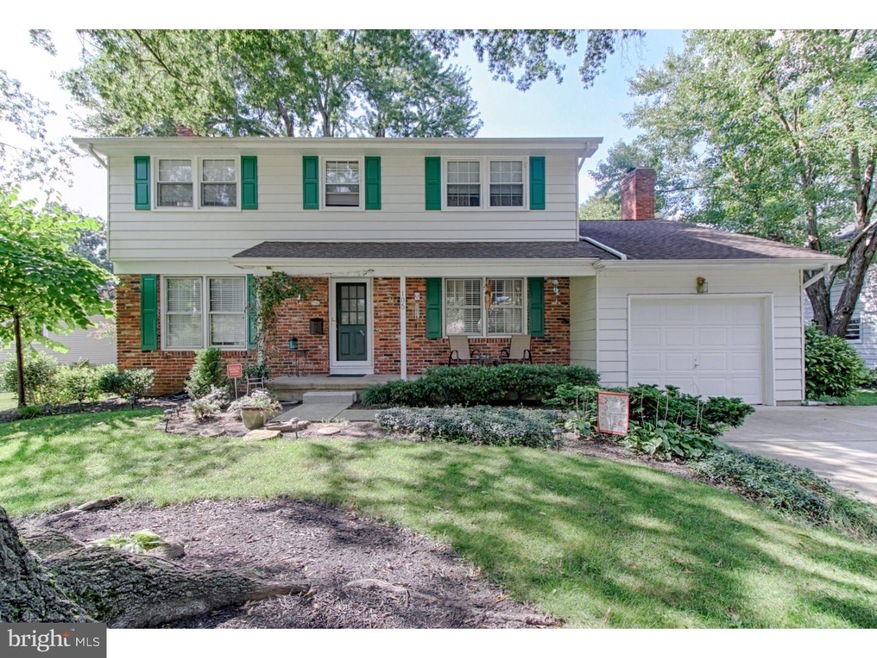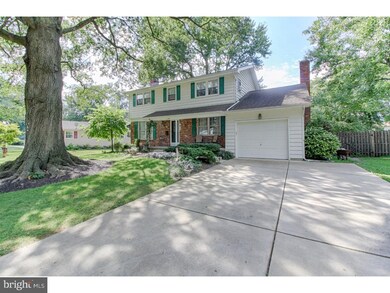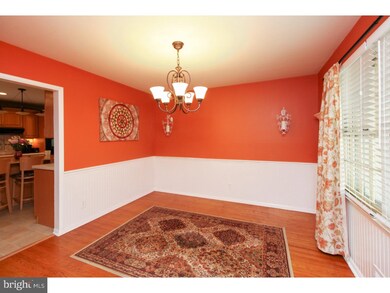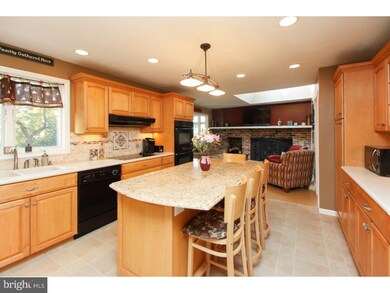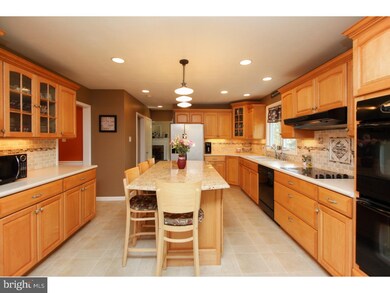
105 Fairview Ln Mount Laurel, NJ 08054
Ramblewood NeighborhoodHighlights
- Colonial Architecture
- Deck
- No HOA
- Cherokee High School Rated A-
- 2 Fireplaces
- Skylights
About This Home
As of June 2019Welcome home! Tucked away within walking distance of a Blue Ribbon school and Ramblewood golf course, you will find this updated, classically charming home. The front porch will welcome your guests into the center hall entry way with hard wood flooring. To your left is a timeless living room with a beamed ceiling, new flooring, gas fireplace with beautiful mantel and sliding glass doors. To the right of the front entry is a formal dining room with bright wainscoting and wood flooring. Perfect for holiday entertaining! The eat in kitchen will impress your guests and make cooking a joy. The large kitchen island offers a gorgeous granite top making meal prep easy and giving you plenty of space for gathering the crowd on football Sundays. Go Birds! The family room is open to the kitchen and offers an extra large wood burning fireplace making it a cozy place for winter days while a sky light brightens the space giving it perfect balance. Beyond the family room is a sun room giving you additional space for reading or relaxing while overlooking the exquisite yard. Sliding glass doors lead you from the sun room to a large deck connecting the formal living room sliders to the sun room sliders. This offers a fantastic flow for your outdoor festivities and even offers built in seating. You are going to be shocked when you see the amazing pond system in the backyard. This pond is home to lively, colorful koi that will befriend you as soon as you meet. Sitting by this extraordinary setting is so relaxing, you may almost forget that you are within minutes of 295, the NJ Turnpike and Philadelphia. Ramblewood's location makes it a commuters dream. And living on this tree lined court, gives you the peace and privacy you are looking for. The second floor offers 4 nicely sized bedrooms with generous closet space. The hall bath has a double sink to give everyone the space they need. The master bedroom has hardwood floors and a full bath. If you need storage, look no further. This home has an attic, attached garage with additional storage above and a full basement. Part of the basement has been used as a teen space while the other is perfect for organization. This home isn't just beautiful, it has been updated and well maintained. It even has a brand new heater and AC unit. With all of these amenities in such a tranquil setting, whats not to love! This family has enjoyed making their memories here. Now its time for someone else to enjoy making memories of their own.
Last Buyer's Agent
Shawn McKillop
Coldwell Banker Riviera Realty, Inc.

Home Details
Home Type
- Single Family
Est. Annual Taxes
- $7,101
Year Built
- Built in 1964
Lot Details
- 0.25 Acre Lot
- Lot Dimensions are 75x140
- Property is in good condition
Home Design
- Colonial Architecture
- Brick Exterior Construction
- Vinyl Siding
Interior Spaces
- 2,003 Sq Ft Home
- Property has 2 Levels
- Ceiling Fan
- Skylights
- 2 Fireplaces
- Brick Fireplace
- Gas Fireplace
- Family Room
- Living Room
- Dining Room
- Eat-In Kitchen
Bedrooms and Bathrooms
- 4 Bedrooms
- En-Suite Primary Bedroom
Basement
- Basement Fills Entire Space Under The House
- Laundry in Basement
Parking
- 3 Open Parking Spaces
- 3 Parking Spaces
Outdoor Features
- Deck
Utilities
- Forced Air Heating and Cooling System
- Natural Gas Water Heater
Community Details
- No Home Owners Association
- Ramblewood Subdivision
Listing and Financial Details
- Tax Lot 00002
- Assessor Parcel Number 24-01104 02-00002
Ownership History
Purchase Details
Home Financials for this Owner
Home Financials are based on the most recent Mortgage that was taken out on this home.Purchase Details
Home Financials for this Owner
Home Financials are based on the most recent Mortgage that was taken out on this home.Purchase Details
Home Financials for this Owner
Home Financials are based on the most recent Mortgage that was taken out on this home.Similar Homes in Mount Laurel, NJ
Home Values in the Area
Average Home Value in this Area
Purchase History
| Date | Type | Sale Price | Title Company |
|---|---|---|---|
| Deed | $345,000 | Perstige Nj Ttl Agcy Inc | |
| Deed | $300,000 | Infinity Title Agency Inc | |
| Interfamily Deed Transfer | -- | First American Title Ins Co |
Mortgage History
| Date | Status | Loan Amount | Loan Type |
|---|---|---|---|
| Open | $329,000 | New Conventional | |
| Closed | $327,750 | New Conventional | |
| Previous Owner | $309,900 | VA | |
| Previous Owner | $166,500 | New Conventional | |
| Previous Owner | $50,000 | Unknown |
Property History
| Date | Event | Price | Change | Sq Ft Price |
|---|---|---|---|---|
| 06/21/2019 06/21/19 | Sold | $345,000 | -3.6% | $172 / Sq Ft |
| 06/14/2019 06/14/19 | Pending | -- | -- | -- |
| 11/21/2018 11/21/18 | For Sale | $358,000 | +19.3% | $179 / Sq Ft |
| 10/24/2014 10/24/14 | Sold | $300,000 | -4.7% | $158 / Sq Ft |
| 10/06/2014 10/06/14 | Pending | -- | -- | -- |
| 09/22/2014 09/22/14 | Price Changed | $314,900 | -1.4% | $166 / Sq Ft |
| 09/18/2014 09/18/14 | For Sale | $319,500 | 0.0% | $168 / Sq Ft |
| 09/02/2014 09/02/14 | Pending | -- | -- | -- |
| 08/04/2014 08/04/14 | Price Changed | $319,500 | -1.7% | $168 / Sq Ft |
| 06/07/2014 06/07/14 | Price Changed | $324,900 | 0.0% | $171 / Sq Ft |
| 06/07/2014 06/07/14 | For Sale | $324,900 | +8.3% | $171 / Sq Ft |
| 05/09/2014 05/09/14 | Off Market | $300,000 | -- | -- |
| 04/22/2014 04/22/14 | For Sale | $319,900 | 0.0% | $168 / Sq Ft |
| 03/31/2014 03/31/14 | Pending | -- | -- | -- |
| 03/26/2014 03/26/14 | For Sale | $319,900 | -- | $168 / Sq Ft |
Tax History Compared to Growth
Tax History
| Year | Tax Paid | Tax Assessment Tax Assessment Total Assessment is a certain percentage of the fair market value that is determined by local assessors to be the total taxable value of land and additions on the property. | Land | Improvement |
|---|---|---|---|---|
| 2025 | $7,836 | $248,200 | $78,900 | $169,300 |
| 2024 | $7,540 | $248,200 | $78,900 | $169,300 |
| 2023 | $7,540 | $248,200 | $78,900 | $169,300 |
| 2022 | $7,516 | $248,200 | $78,900 | $169,300 |
| 2021 | $7,374 | $248,200 | $78,900 | $169,300 |
| 2020 | $7,230 | $248,200 | $78,900 | $169,300 |
| 2019 | $7,156 | $248,200 | $78,900 | $169,300 |
| 2018 | $7,101 | $248,200 | $78,900 | $169,300 |
| 2017 | $6,917 | $248,200 | $78,900 | $169,300 |
| 2016 | $6,813 | $248,200 | $78,900 | $169,300 |
| 2015 | $6,734 | $248,200 | $78,900 | $169,300 |
| 2014 | $6,667 | $248,200 | $78,900 | $169,300 |
Agents Affiliated with this Home
-
Melissa Delp
M
Seller's Agent in 2019
Melissa Delp
Keller Williams Realty - Medford
(856) 287-4222
9 Total Sales
-
S
Buyer's Agent in 2019
Shawn McKillop
Coldwell Banker Riviera Realty, Inc.
-
Joan DeLaney

Seller's Agent in 2014
Joan DeLaney
Weichert Corporate
(856) 266-0588
1 in this area
57 Total Sales
Map
Source: Bright MLS
MLS Number: NJBL130994
APN: 24-01104-02-00002
- 134 Ramblewood Pkwy
- 103 Ramblewood Pkwy
- 4214 Church Rd
- 402B Cypress Point Cir Unit 402B
- 405A Cypress Point Cir Unit 405A
- 707A Cypress Point Cir
- 213 Saint David Dr
- 223 Saint David Dr
- 300 Keatley Dr
- 257 Ramblewood Pkwy
- 0 Atrium Way
- 13 Tulip Ct
- 266 Saint David Dr
- 82 Farnwood Rd
- 1506 Woodhollow Dr Unit 1506
- 607 Woodhollow Dr
- 1909 Woodhollow Dr Unit 1909
- 503 Oswego Ct Unit 503
- 2003 Raven's Row
- 501A Wharton Rd
