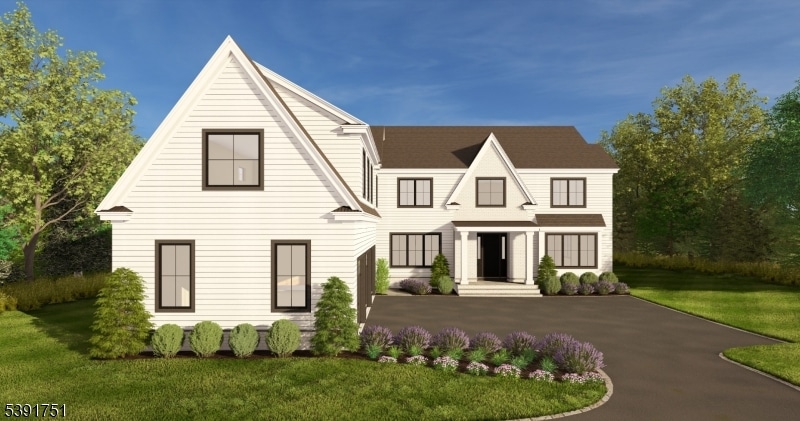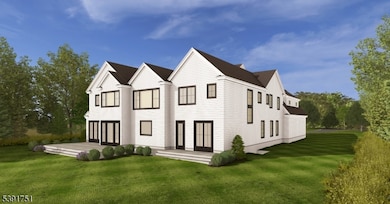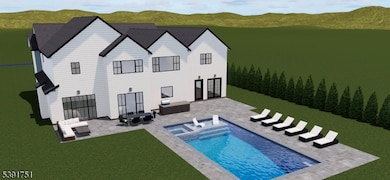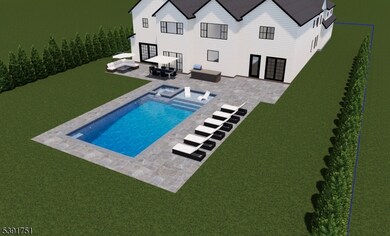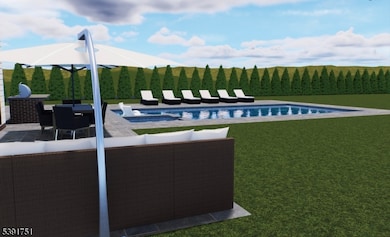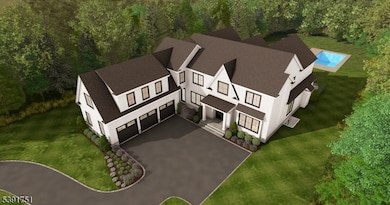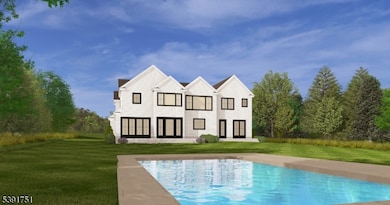105 Farley Rd Short Hills, NJ 07078
Estimated payment $38,332/month
Highlights
- Media Room
- Sitting Area In Primary Bedroom
- Wolf Appliances
- Deerfield Elementary School Rated A+
- Colonial Architecture
- Family Room with Fireplace
About This Home
You will love this 9965 sq ft extraordinary New Construction home designed by renowned Architect, Thomas Baio AIA, & built by Highgate Hills, most respected builder in Short Hills can still be customized to your personal taste. Ideally located on rare totally level 1 acre property w/ plenty of room for a POOL AND A TENNIS COURT , patio , cabana & sport court, as well as lush landscaping, on prestigious quiet street in highly rated Deerfield Elementary School District. The home features an open floor plan w/ a stunning eat-in kitchen w/ SubZero/Wolf appliances & contemporary cabinetry w/ great natural light from expansive glass windows/doors overlooking a wraparound patio, perfect for seamless indoor/outdoor living, totally open to the family room w/ 72" Linear gas FP & sliding doors to patio & gorgeous backyard. Has grand 2-story entrance hall, living room, study/playroom, guest suite, mudroom, powder room & sun-soaked office/cabana overlooking the gorgeous backyard w/full bath also accessible from the backyard. 1st level access to oversized attached 3 car garage reinforced ready for optional car lift w/EV charger. 2nd level features a luxurious Primary Suite w/ 11' ceilings & 60" Linear FP & spa-like bath & walk-in closets. 4 more ensuite bedrooms w/ WICs on 2nd level. Lower level has huge rec room, guest suite, powder room, & plenty of room for a gym, art room or GOLF SIMULATOR . Smart House features, whole house generator, 10' ceilings on 1st & lower levels. The best !!!
Listing Agent
ARLENE GORMAN GONNELLA
WEICHERT REALTORS Brokerage Phone: 201-306-1357 Listed on: 10/17/2025
Home Details
Home Type
- Single Family
Est. Annual Taxes
- $16,444
Year Built
- Built in 2025 | Under Construction
Lot Details
- 0.96 Acre Lot
- Level Lot
- Sprinkler System
Parking
- 3 Car Attached Garage
- Garage Door Opener
- Private Driveway
Home Design
- Colonial Architecture
- Brick Exterior Construction
- Siding
- Composite Building Materials
- Tile
Interior Spaces
- 9,965 Sq Ft Home
- High Ceiling
- Gas Fireplace
- Thermal Windows
- Mud Room
- Entrance Foyer
- Family Room with Fireplace
- 2 Fireplaces
- Living Room
- Breakfast Room
- Formal Dining Room
- Media Room
- Home Office
- Recreation Room
- Utility Room
- Laundry Room
- Home Gym
Kitchen
- Eat-In Kitchen
- Butlers Pantry
- Built-In Gas Oven
- Self-Cleaning Oven
- Recirculated Exhaust Fan
- Microwave
- Dishwasher
- Wine Refrigerator
- Wolf Appliances
- Kitchen Island
Flooring
- Wood
- Marble
Bedrooms and Bathrooms
- 7 Bedrooms
- Sitting Area In Primary Bedroom
- Primary bedroom located on second floor
- En-Suite Primary Bedroom
- Walk-In Closet
- Powder Room
- In-Law or Guest Suite
- Soaking Tub
- Separate Shower
Finished Basement
- Basement Fills Entire Space Under The House
- Sump Pump
- French Drain
Home Security
- Carbon Monoxide Detectors
- Fire and Smoke Detector
Outdoor Features
- Patio
Schools
- Deerfield Elementary School
- Millburn Middle School
- Millburn High School
Utilities
- Forced Air Zoned Heating and Cooling System
- Radiant Heating System
- Underground Utilities
- Standard Electricity
- Water Tap or Transfer Fee
- Gas Water Heater
Community Details
- Electric Vehicle Charging Station
Listing and Financial Details
- Assessor Parcel Number 1612-02406-0000-00003-0000-
Map
Home Values in the Area
Average Home Value in this Area
Tax History
| Year | Tax Paid | Tax Assessment Tax Assessment Total Assessment is a certain percentage of the fair market value that is determined by local assessors to be the total taxable value of land and additions on the property. | Land | Improvement |
|---|---|---|---|---|
| 2025 | $16,229 | $829,700 | $829,700 | -- |
| 2024 | $16,229 | $829,700 | $829,700 | $0 |
| 2022 | $16,121 | $829,700 | $829,700 | $0 |
| 2021 | $16,080 | $829,700 | $829,700 | $0 |
| 2020 | $15,980 | $829,700 | $829,700 | $0 |
| 2019 | $16,013 | $829,700 | $829,700 | $0 |
| 2018 | $15,781 | $829,700 | $829,700 | $0 |
| 2017 | $15,399 | $829,700 | $829,700 | $0 |
| 2016 | $25,473 | $1,182,600 | $696,200 | $486,400 |
| 2015 | $24,894 | $1,182,600 | $696,200 | $486,400 |
| 2014 | $23,841 | $1,182,600 | $696,200 | $486,400 |
Property History
| Date | Event | Price | List to Sale | Price per Sq Ft |
|---|---|---|---|---|
| 10/17/2025 10/17/25 | For Sale | $6,999,000 | -- | $702 / Sq Ft |
Purchase History
| Date | Type | Sale Price | Title Company |
|---|---|---|---|
| Deed | $1,675,000 | None Available | |
| Deed | $1,164,000 | -- |
Mortgage History
| Date | Status | Loan Amount | Loan Type |
|---|---|---|---|
| Open | $1,172,500 | New Conventional | |
| Previous Owner | $400,000 | No Value Available |
Source: Garden State MLS
MLS Number: 3993214
APN: 12-02406-0000-00003
- 2 Kenilworth Dr
- 21 Hardwell Rd
- 49 Woodcrest Ave
- 18 S Beechcroft Rd
- 293 Old Short Hills Rd
- 52 Jefferson Ave
- 44 W Beechcroft Rd
- 24 Seminole Way
- 67 Montview Ave
- 232 Glen Ave
- 100 Hobart Ave
- 40 Highland Ave
- 19 Hawthorne Rd
- 18 Deer Path
- 32 Wells Ln
- 50 Great Oak Dr
- 126 Fairfield Dr
- 80 Great Oak Dr
- 71 Cayuga Way
- 19 Bodwell Terrace
- 5 Farley Rd
- 296 Glen Ave
- 49 W Beechcroft Rd
- 102 Mohawk Rd
- 17 Highland Ave
- 34 Main St
- 310 Essex St Unit 1
- 355 Millburn Ave Unit Millburn Apartment
- 378 Millburn Ave Unit 3
- 291 Millburn Ave
- 271 Millburn Ave Unit 2D
- 271 Millburn Ave
- 40 Taylor St
- 465 Millburn Ave
- 51 Church St
- 72-88 Woodland Rd
- 148 Great Hills Rd
- 243 Hobart Ave
- 930 S Orange Ave
- 72 Rector St
