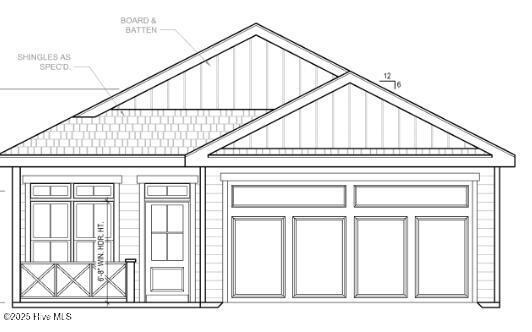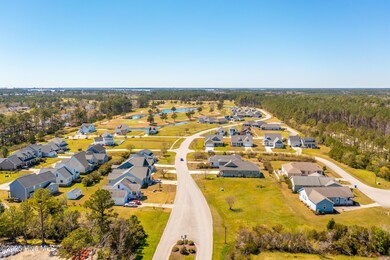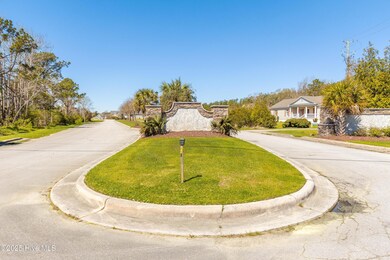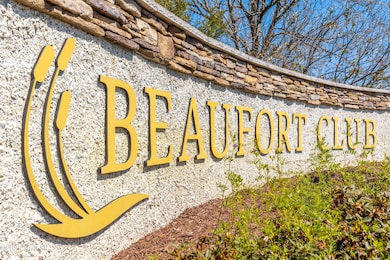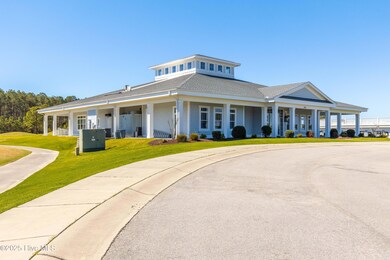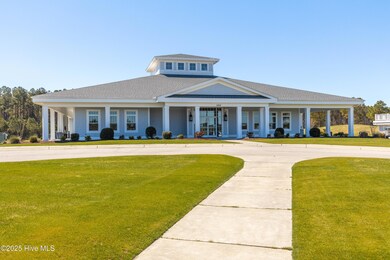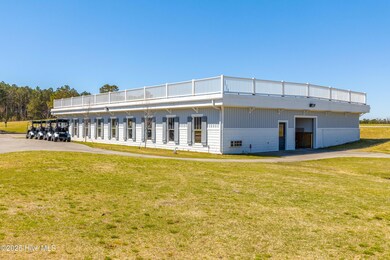105 Finch Loop Beaufort, NC 28516
Estimated payment $2,659/month
Highlights
- Solid Surface Countertops
- Fireplace
- Kitchen Island
- Beaufort Elementary School Rated A-
- Tile Flooring
- Walk-in Shower
About This Home
Welcome to easy coastal living in The Beaufort Club! This charming bungalow-style home offers low-maintenance living on a beautifully landscaped lot, all on one level. Inside, you'll find an open floor plan perfect for entertaining, featuring a spacious kitchen with a center island, granite countertops, stainless steel appliances, and a casual dining area that flows into the cozy family room with a fireplace.
Enjoy stylish finishes throughout, including LVP flooring in main living areas and a tiled primary bath with a luxurious tiled shower. Step outside to a covered rear porch, ideal for relaxing outdoors, and enjoy the convenience of a double-car garage.
Located in one of Beaufort's most sought-after communities, residents can enjoy optional golf, swimming, and clubhouse amenities just minutes from historic downtown Beaufort, dining, and the coast. Don't miss this opportunity to enjoy low-maintenance, coastal lifestyle living at its finest!
Home Details
Home Type
- Single Family
Year Built
- Built in 2025
Parking
- 2
Home Design
- Shingle Roof
Interior Spaces
- Walk-in Shower
- 1-Story Property
- Ceiling Fan
- Fireplace
- Combination Dining and Living Room
Kitchen
- Kitchen Island
- Solid Surface Countertops
Flooring
- Carpet
- Tile
- Luxury Vinyl Plank Tile
Schools
- Beaufort Elementary School
- East Carteret High School
Utilities
- Heating Available
- Electric Water Heater
Listing and Financial Details
- Tax Lot 3
Map
Home Values in the Area
Average Home Value in this Area
Tax History
| Year | Tax Paid | Tax Assessment Tax Assessment Total Assessment is a certain percentage of the fair market value that is determined by local assessors to be the total taxable value of land and additions on the property. | Land | Improvement |
|---|---|---|---|---|
| 2025 | $2,421 | $405,239 | $66,037 | $339,202 |
| 2024 | $2,402 | $260,966 | $41,973 | $218,993 |
| 2023 | $2,307 | $260,966 | $41,973 | $218,993 |
| 2022 | $2,281 | $260,966 | $41,973 | $218,993 |
| 2021 | $2,281 | $260,966 | $41,973 | $218,993 |
| 2020 | $2,281 | $260,966 | $41,973 | $218,993 |
| 2019 | $2,047 | $238,979 | $64,575 | $174,404 |
| 2017 | $1,873 | $238,979 | $64,575 | $174,404 |
| 2016 | $1,766 | $238,979 | $64,575 | $174,404 |
| 2015 | $1,742 | $238,979 | $64,575 | $174,404 |
| 2014 | $1,662 | $242,171 | $61,362 | $180,809 |
Property History
| Date | Event | Price | List to Sale | Price per Sq Ft | Prior Sale |
|---|---|---|---|---|---|
| 12/16/2025 12/16/25 | For Sale | $469,900 | 0.0% | $340 / Sq Ft | |
| 12/12/2025 12/12/25 | Off Market | $469,900 | -- | -- | |
| 07/31/2025 07/31/25 | For Sale | $469,900 | 0.0% | $340 / Sq Ft | |
| 07/31/2025 07/31/25 | Pending | -- | -- | -- | |
| 07/24/2025 07/24/25 | For Sale | $469,900 | +74.0% | $340 / Sq Ft | |
| 02/13/2018 02/13/18 | Sold | $270,000 | -0.7% | $145 / Sq Ft | View Prior Sale |
| 12/09/2017 12/09/17 | Pending | -- | -- | -- | |
| 11/30/2017 11/30/17 | For Sale | $272,000 | +9.9% | $146 / Sq Ft | |
| 03/28/2014 03/28/14 | Sold | $247,500 | -17.5% | $134 / Sq Ft | View Prior Sale |
| 02/25/2014 02/25/14 | Pending | -- | -- | -- | |
| 03/28/2012 03/28/12 | For Sale | $299,900 | -- | $163 / Sq Ft |
Purchase History
| Date | Type | Sale Price | Title Company |
|---|---|---|---|
| Warranty Deed | $270,000 | None Available | |
| Warranty Deed | $378,000 | None Available |
Mortgage History
| Date | Status | Loan Amount | Loan Type |
|---|---|---|---|
| Open | $237,500 | New Conventional |
Source: Hive MLS
MLS Number: 100521407
APN: 7317.01.06.4308000
- 101 Finch Loop
- 109 Finch Loop
- 129 Tiffany Way
- 119 Radley Ln
- 100 Tiffany Way
- 204 Taylorwood Dr
- 157 Sunrise Dr
- 109 Ridgeline Dr
- 222 Windswept Ln
- 204 Tamassee N
- 220 Windswept Ln
- 214 Windswept Ln
- 212 Windswept Ln
- 203 Windswept Ln
- 315 Taylorwood Dr
- 317 Taylorwood Dr
- 319 Taylorwood Dr
- 201 Windswept Ln
- 119 Windswept Ln
- 115 Windswept Ln
- 317 Taylorwood Dr
- 319 Taylorwood Dr
- 187 Piver Rd
- 205 Piver Rd
- 232 Rutledge Ave
- 234 Russells Creek Rd
- 464 Russells Creek Rd
- 307 Fishing Duck
- 312 Marsh St Unit F
- 2005 Lennoxville Rd Unit B
- 100 Madison Bay Dr
- 122 Craven St Unit A
- 2411 Front St Unit 38
- 182 Lewistown Rd Unit 2
- 182 Lewistown Rd
- 221 Front St
- 1019 Harkers Island Rd
- 360 Island Rd Unit 2
- 360 Island Rd Unit 3
- 501 Bridges St Unit C
