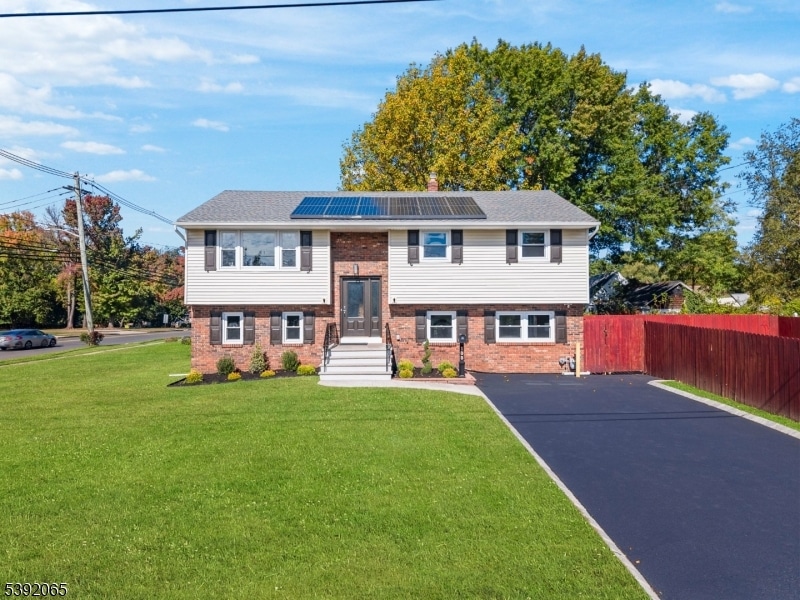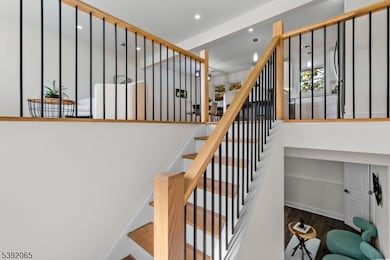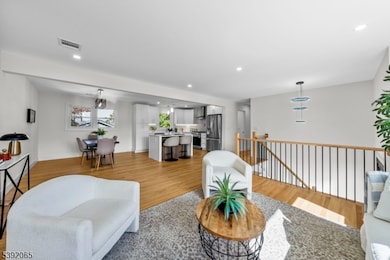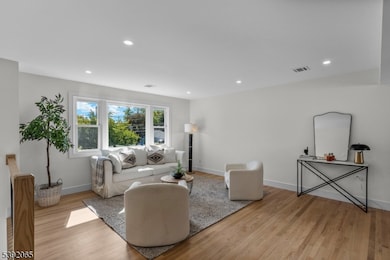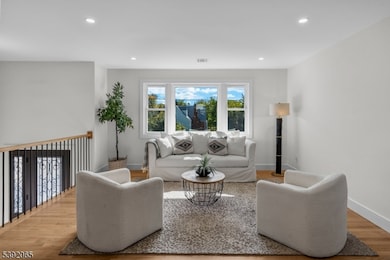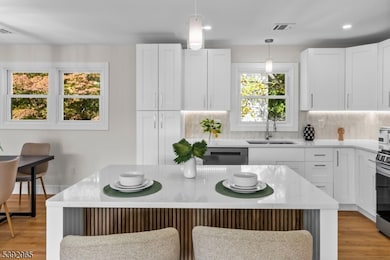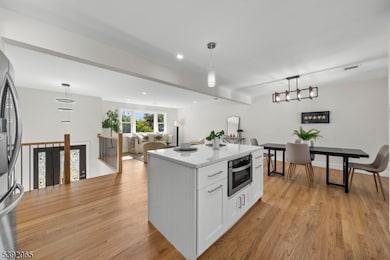105 Firth St South Plainfield, NJ 07080
Estimated payment $4,401/month
Highlights
- In Ground Pool
- Wood Flooring
- Laundry Room
- South Plainfield High School Rated A-
- Corner Lot
- Kitchen Island
About This Home
Welcome to this beautifully redesigned Bi-Level home offering modern comfort, style, and functionality. Every detail has been thoughtfully updated inside and out! The upper level features three spacious bedrooms, a full bath, and a bright open-concept layout with a seamless flow between the kitchen, dining, and living areas. The kitchen showcases elegant cabinets, a center island, and all-new stainless steel appliances. The lower level includes two additional bedrooms, a full bath, a cozy sitting area, laundry room, den, and a large living room, offering flexible space for guests or home office. Step outside to your private backyard oasis with a full patio surrounding the pool, plus an additional rear patio ideal for outdoor dining and summer entertaining. The fenced-in yard, driveway for four cars, and storage shed add both convenience and charm. Enjoy peace of mind knowing every system has been upgraded! New HVAC, new hot water heater, new trim and doors, refinished hardwood floors upstairs, luxury vinyl plank flooring downstairs, and fresh paint throughout. Additional perks include solar panels for energy efficiency and lower utility costs. This turn-key home perfectly blends modern finishes with functional living. Ready for you to move right in and enjoy!
Listing Agent
SIGNATURE REALTY NJ Brokerage Phone: 973-508-8185 Listed on: 10/23/2025

Home Details
Home Type
- Single Family
Est. Annual Taxes
- $8,601
Year Built
- Built in 1964 | Remodeled
Lot Details
- 9,583 Sq Ft Lot
- Wood Fence
- Corner Lot
- Property is zoned R75
Home Design
- Bi-Level Home
- Vinyl Siding
Kitchen
- Gas Oven or Range
- Self-Cleaning Oven
- Recirculated Exhaust Fan
- Microwave
- Dishwasher
- Kitchen Island
Bedrooms and Bathrooms
- 5 Bedrooms
- Primary bedroom located on second floor
- 2 Full Bathrooms
Parking
- 4 Parking Spaces
- Private Driveway
- On-Street Parking
Pool
- In Ground Pool
- Pool Liner
Schools
- J.E. Riley Elementary School
- S.Plnfld M Middle School
- S.Plnfld H High School
Utilities
- Forced Air Heating and Cooling System
- Standard Electricity
- Gas Water Heater
- Water Softener is Owned
Additional Features
- Wood Flooring
- Laundry Room
Listing and Financial Details
- Assessor Parcel Number 2122-00033-0000-00001-0002-
Map
Home Values in the Area
Average Home Value in this Area
Tax History
| Year | Tax Paid | Tax Assessment Tax Assessment Total Assessment is a certain percentage of the fair market value that is determined by local assessors to be the total taxable value of land and additions on the property. | Land | Improvement |
|---|---|---|---|---|
| 2025 | $8,602 | $123,200 | $28,000 | $95,200 |
| 2024 | $8,227 | $123,200 | $28,000 | $95,200 |
| 2023 | $8,227 | $123,200 | $28,000 | $95,200 |
| 2022 | $8,125 | $123,200 | $28,000 | $95,200 |
| 2021 | $7,934 | $123,200 | $28,000 | $95,200 |
| 2020 | $7,818 | $123,200 | $28,000 | $95,200 |
| 2019 | $7,502 | $123,200 | $28,000 | $95,200 |
| 2018 | $7,308 | $123,200 | $28,000 | $95,200 |
| 2017 | $7,215 | $123,200 | $28,000 | $95,200 |
| 2016 | $7,142 | $123,200 | $28,000 | $95,200 |
| 2015 | $7,019 | $123,200 | $28,000 | $95,200 |
| 2014 | $6,817 | $123,200 | $28,000 | $95,200 |
Property History
| Date | Event | Price | List to Sale | Price per Sq Ft |
|---|---|---|---|---|
| 10/23/2025 10/23/25 | For Sale | $699,000 | -- | -- |
Purchase History
| Date | Type | Sale Price | Title Company |
|---|---|---|---|
| Interfamily Deed Transfer | -- | Westcor Land Title Ins Co |
Mortgage History
| Date | Status | Loan Amount | Loan Type |
|---|---|---|---|
| Closed | $248,500 | New Conventional |
Source: Garden State MLS
MLS Number: 3994259
APN: 22-00033-0000-00001-02
- 1221 Grant Ave Unit 23
- 1210 Maltby Ave
- 1400 Kenyon Ave
- 909 Sherman Ave
- 814 Sherman Ave Unit 18
- 1712 Kenyon Ave
- 916 Sherman Ave
- 1726 Kenyon Ave
- 905 Stelle Ave Unit 7
- 127 Remington Ave Unit 31
- 551 Melrose Ave
- 139 Palmer Ave
- 917 Tompkins Ave
- 824 Monroe Ave Unit 26
- 132 Parkside Rd
- 1066 Allenwood Dr
- 413 W 8th St
- 911 13 Plainfield Ave
- 911 Plainfield Ave Unit 13
- 77 Parkside Rd Unit 89
- 1824 Pershing Place
- 1939 Plainfield Ave
- 543 W 8th St
- 527 W 8th St Unit B
- 527 W 8th St Unit 33
- 527-33 W 8th St
- 821 Central Ave
- 321 E 3rd St Unit 209
- 321 E 3rd St Unit 227
- 321 E 3rd St Unit 528
- 211 Grant Ave
- 720 Madison Ave Unit 3
- 1321 Murray Ave Unit 27
- 1237 S 10th St
- 940 Prospect Ave Unit 2
- 1330 Randolph Rd
- 1127 Stilford Ave Unit 29
- 705 Park Ave
- 1226 Martine Ave Unit 28
- 330 Evona Ave
