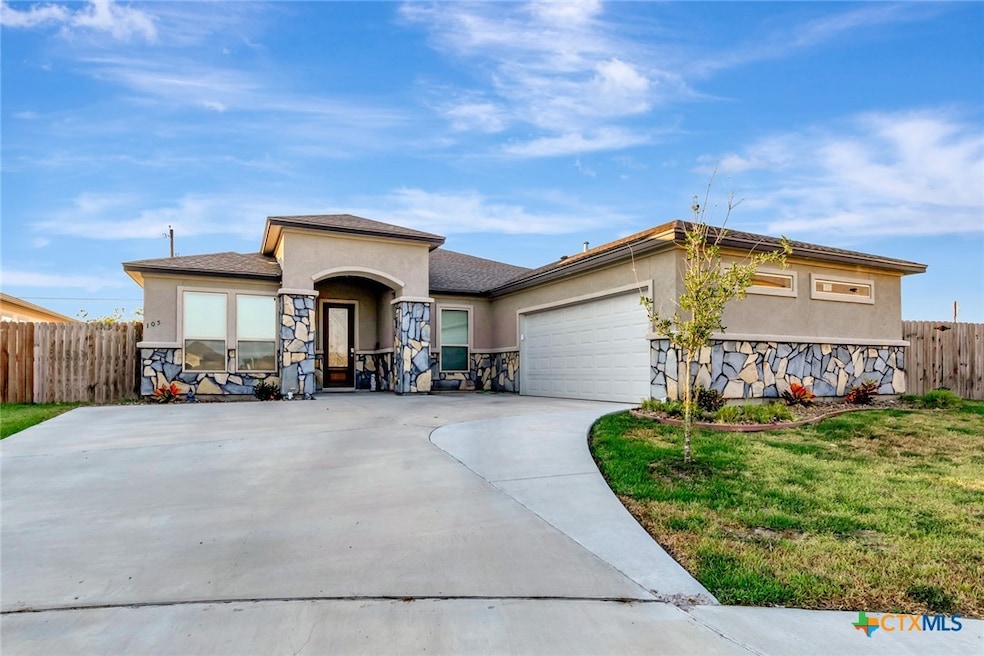
105 Forego Ct Victoria, TX 77901
Estimated payment $2,945/month
Highlights
- Open Floorplan
- Traditional Architecture
- Covered Patio or Porch
- Custom Closet System
- No HOA
- Breakfast Area or Nook
About This Home
$20,000 BUYER INCENTIVE!! Buy your rate down or use it towards closing cost. 105 Forego Ct, Built in 2022 and tucked away on a spacious .41-acre cul-de-sac lot in Fox Creek Subdivision. With 4 bedrooms and 3 full baths, this home was designed with family living in mind. The open, split floor plan offers a large living area, a formal dining room, and a breakfast nook just off the kitchen — plenty of space for gathering and making memories. The heart of the home is the island kitchen, complete with granite countertops, custom cabinetry, a gas cooktop, built-in oven and microwave, plus a walk-in pantry. The island even includes a vegetable sink, perfect for family meals and meal prep. The primary suite is a true retreat with a Texas size bedroom and spa-like bath featuring double vanities, a large walk-in shower, soaking tub, and an oversized walk-in closet. The 4th bedroom is set apart with its own full bath, making it an ideal space for guests. Outside, the extended covered patio provides a perfect spot to relax while the kids play in the expansive backyard. With a 2-car garage and a quiet cul-de-sac location, this home combines comfort, functionality, and plenty of room to grow.
Listing Agent
Coldwell Banker D'Ann Harper Brokerage Phone: 361-541-4100 Listed on: 08/22/2025

Home Details
Home Type
- Single Family
Est. Annual Taxes
- $7,292
Year Built
- Built in 2022
Lot Details
- 0.41 Acre Lot
- Cul-De-Sac
- Wood Fence
- Back Yard Fenced
Parking
- 2 Car Attached Garage
- Garage Door Opener
Home Design
- Traditional Architecture
- Slab Foundation
- Stone Veneer
Interior Spaces
- 2,561 Sq Ft Home
- Property has 1 Level
- Open Floorplan
- Built-In Features
- Crown Molding
- Ceiling Fan
- Recessed Lighting
- Entrance Foyer
- Formal Dining Room
- Inside Utility
- Laundry Room
Kitchen
- Breakfast Area or Nook
- Built-In Oven
- Cooktop with Range Hood
- Dishwasher
- Disposal
Flooring
- Carpet
- Tile
Bedrooms and Bathrooms
- 4 Bedrooms
- Split Bedroom Floorplan
- Custom Closet System
- Walk-In Closet
- 3 Full Bathrooms
- Double Vanity
- Garden Bath
- Walk-in Shower
Utilities
- Central Heating and Cooling System
- Water Heater
Additional Features
- Covered Patio or Porch
- City Lot
Community Details
- No Home Owners Association
- Fox Creek Subdivision
Listing and Financial Details
- Legal Lot and Block 7 / 11
- Assessor Parcel Number 20413394
- Seller Will Consider Concessions
- $20,000 Seller Concession
Map
Home Values in the Area
Average Home Value in this Area
Tax History
| Year | Tax Paid | Tax Assessment Tax Assessment Total Assessment is a certain percentage of the fair market value that is determined by local assessors to be the total taxable value of land and additions on the property. | Land | Improvement |
|---|---|---|---|---|
| 2025 | $6,486 | $402,638 | $54,820 | $347,818 |
| 2024 | $6,486 | $385,597 | $55,350 | $330,247 |
| 2023 | $4,695 | $245,358 | $30,000 | $215,358 |
| 2022 | $680 | $30,000 | $30,000 | $0 |
Property History
| Date | Event | Price | Change | Sq Ft Price |
|---|---|---|---|---|
| 08/22/2025 08/22/25 | For Sale | $429,900 | +2.4% | $168 / Sq Ft |
| 12/16/2023 12/16/23 | Sold | -- | -- | -- |
| 10/17/2023 10/17/23 | Pending | -- | -- | -- |
| 07/25/2023 07/25/23 | For Sale | $419,900 | -- | $164 / Sq Ft |
Purchase History
| Date | Type | Sale Price | Title Company |
|---|---|---|---|
| Warranty Deed | -- | First Title Insurance Company |
Similar Homes in Victoria, TX
Source: Central Texas MLS (CTXMLS)
MLS Number: 590481
APN: 33712-011-00700
- 2010 Seguin Ave
- 105 Giacomo
- 104 Giacomo
- 4803 N Ben Jordan St
- 319 Silverado Trail
- 315 Silverado Trail
- 1610 Bexar Ave
- 1708 Alamo Dr
- 2015 Mission Dr
- 1808 Mission Dr
- 114 Milann St Unit A,B
- 1818 Travis Ave
- 1512 Bowie Dr
- 202 Byron Dr
- 308 Fernwood Cir
- 111 Lexington Ln
- 103 Royal Dr
- 1502 Bowie Dr
- 111 Trentwood Cir
- 1606 Milam Dr
- 102 Lexington Ln
- 104 Milann St
- 2501 E Mockingbird Ln
- 2008 Sam Houston Dr
- 102 Milann St Unit B
- 1610 Travis Ave
- 1906 Sam Houston Dr
- 2406 E Mockingbird Ln
- 205 Avalon Dr
- 1701 Victoria Station Dr
- 103 Cornwall Dr
- 301 Richmond Dr
- 2502 E Poplar Ave
- 3104 Sam Houston Dr
- 505 Yorkshire Ln
- 1601 John Stockbauer Dr
- 201 Versailles St
- 4106 N John Stockbauer Dr
- 4705 Dahlia Ln
- 127 Cabana Dr






