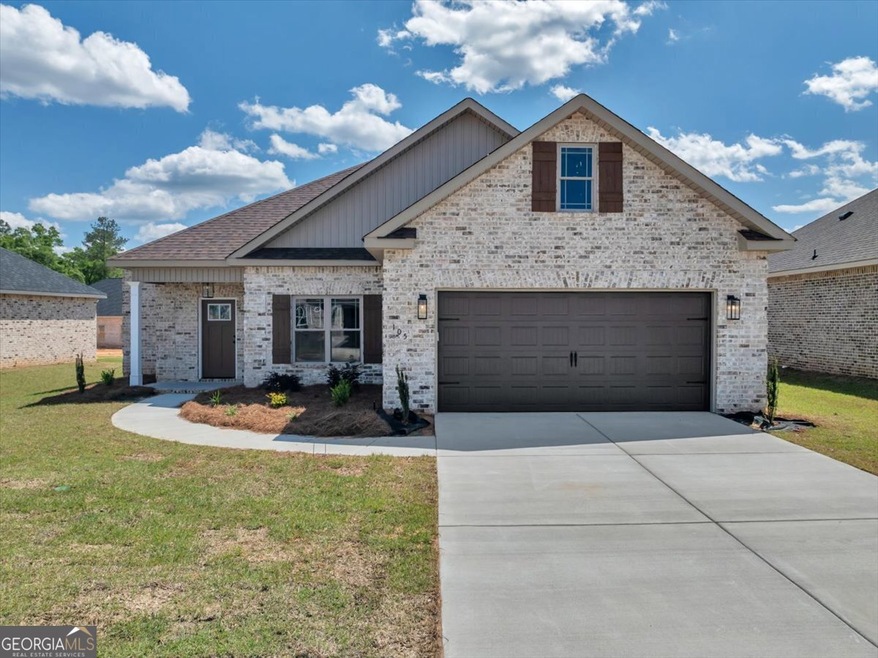
105 Forest Haven Way Kathleen, GA 31047
Highlights
- New Construction
- Breakfast Area or Nook
- Community Playground
- Matthew Arthur Elementary School Rated A
- Walk-In Closet
- Laundry Room
About This Home
As of June 2025DRIGGERS CONSTRUCTION PRESENTS THE GARDENIA PLAN! Under $300,000! All Brick, 3 bedroom 2 bath home with open floor plan. Kitchen to boast all granite counters, island and beautiful cabinets. Luxury Vinyl Plank flooring in main areas, tile in baths and carpet in bedrooms. Larger master suite with garden tub, shower and dual vanities. Sod and sprinkler in front, side and 10 ft off back of home with the remaining having seed/straw. 2 car garage. Don't wait, call today! Can close 4/30
Last Agent to Sell the Property
Driggers Team Real Estate License #243166 Listed on: 01/23/2025
Home Details
Home Type
- Single Family
Est. Annual Taxes
- $4,100
Year Built
- Built in 2025 | New Construction
Lot Details
- 8,276 Sq Ft Lot
- Level Lot
HOA Fees
- $30 Monthly HOA Fees
Home Design
- Slab Foundation
- Composition Roof
- Four Sided Brick Exterior Elevation
Interior Spaces
- 1,675 Sq Ft Home
- 1-Story Property
- Family Room
- Combination Dining and Living Room
- Pull Down Stairs to Attic
Kitchen
- Breakfast Area or Nook
- Cooktop
- Microwave
- Dishwasher
- Kitchen Island
- Disposal
Flooring
- Carpet
- Tile
Bedrooms and Bathrooms
- 3 Main Level Bedrooms
- Walk-In Closet
- 2 Full Bathrooms
Laundry
- Laundry Room
- Laundry in Hall
Parking
- 2 Car Garage
- Garage Door Opener
Schools
- Matt Arthur Elementary School
- Bonaire Middle School
- Veterans High School
Utilities
- Central Heating and Cooling System
- Cable TV Available
Listing and Financial Details
- Tax Lot 2119
Community Details
Overview
- $500 Initiation Fee
- Association fees include ground maintenance
- Woodlands Of Houston Subdivision
Recreation
- Community Playground
Similar Homes in Kathleen, GA
Home Values in the Area
Average Home Value in this Area
Property History
| Date | Event | Price | Change | Sq Ft Price |
|---|---|---|---|---|
| 06/16/2025 06/16/25 | Sold | $299,825 | 0.0% | $179 / Sq Ft |
| 05/16/2025 05/16/25 | Pending | -- | -- | -- |
| 01/23/2025 01/23/25 | For Sale | $299,825 | -- | $179 / Sq Ft |
Tax History Compared to Growth
Agents Affiliated with this Home
-
Anisa Driggers

Seller's Agent in 2025
Anisa Driggers
Driggers Team Real Estate
(478) 256-1064
298 Total Sales
-
Kim Stone

Buyer's Agent in 2025
Kim Stone
HRP Realty
(478) 334-0543
56 Total Sales
Map
Source: Georgia MLS
MLS Number: 10445360
- 243 Flowing Meadows Dr
- 131 Broomsedge Ln
- 127 Broomsedge Ln
- 221 Flowing Meadows Dr
- 316 Flowing Meadows Dr
- 318 Flowing Meadows Dr
- 203 Flowing Meadows Dr
- 208 Flowing Meadows Dr
- 105 Brown Thrasher Ln
- 405 Rolling Acres Dr
- 105 Grand View Ave
- 215 Shoshone Cir Unit Homesite 78
- 215 Shoshone Cir
- 131 Windborne Ct
- 123 Amberley Ct
- 217 Woodlands Blvd
- 103 Hidesta Ct
- 114 Hidesta Ct
- 203 Amberley Ct Unit 105
