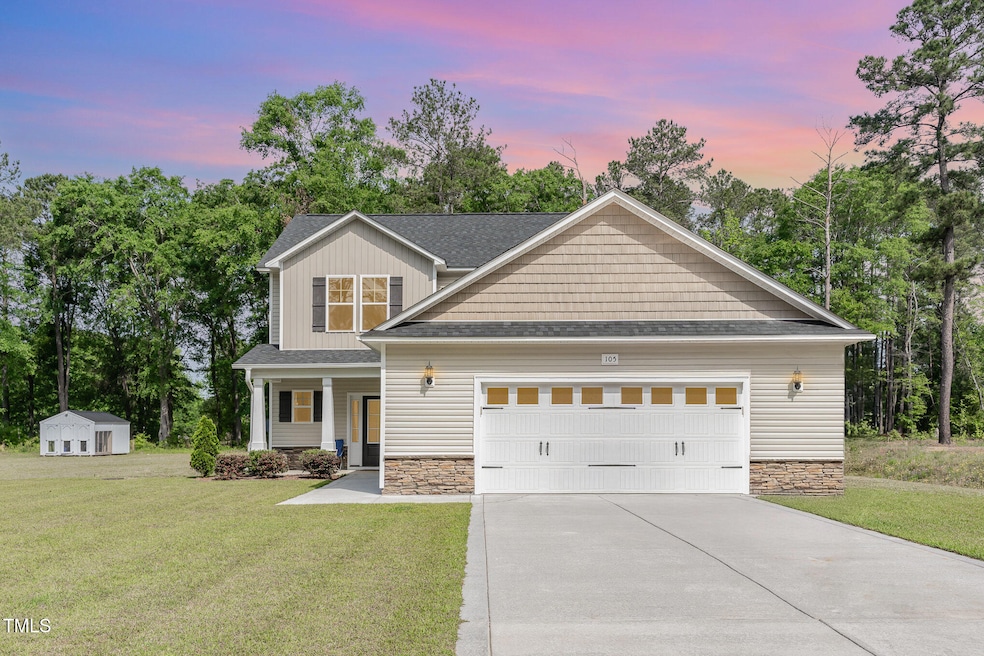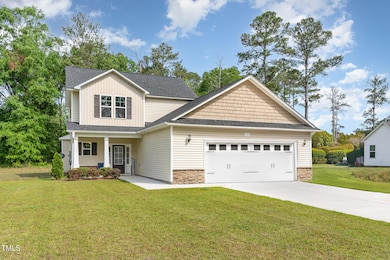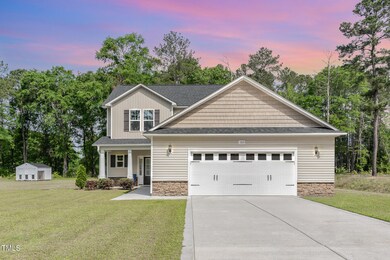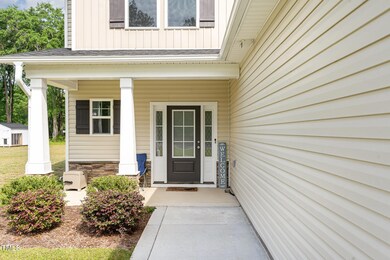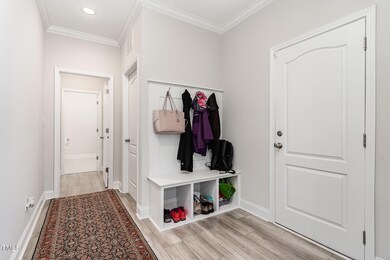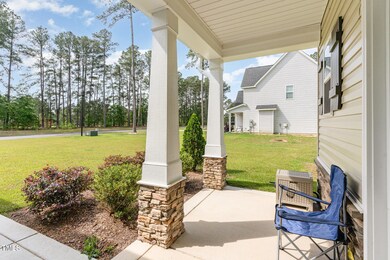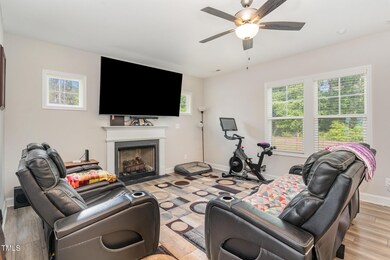
105 Forest Wood Dr Salemburg, NC 28385
Estimated payment $1,875/month
Highlights
- Popular Property
- Main Floor Primary Bedroom
- Neighborhood Views
- Traditional Architecture
- Granite Countertops
- Home Office
About This Home
Built in 2022, this like-new home sits on just under an acre in a quiet, landscaped neighborhood right next to Lakewood High School. Enjoy the peace of country living with the convenience of being only a mile from Hwy 24—offering easy access to Clinton, Fayetteville, and shopping just 15-20 minutes away in Clinton or Roseboro.Inside, you'll love the modern touches and thoughtful layout. The first-floor primary en suite features a large bathroom with a garden tub, separate shower, and double vanity, plus a spacious walk-in closet. The laundry room is also conveniently located on the main floor.The heart of the home—the kitchen—boasts granite countertops, all stainless steel appliances (convey!), a pantry, and a large island perfect for entertaining or casual meals. Durable LVP flooring runs throughout the main living spaces, adding both style and function.Upstairs, you'll find generously sized bedrooms, a flexible loft space, and a large storage closet. A covered patio overlooks the open backyard, ready for gatherings or quiet evenings. The home also includes a 2-car garage.Don't miss your chance to own this modern, move-in-ready home in a growing area with excellent connectivity and room to breathe!
Home Details
Home Type
- Single Family
Est. Annual Taxes
- $3,158
Year Built
- Built in 2022
Lot Details
- 0.8 Acre Lot
- Level Lot
- Few Trees
- Back and Front Yard
HOA Fees
- $8 Monthly HOA Fees
Parking
- 2 Car Attached Garage
- Front Facing Garage
- Private Driveway
- 2 Open Parking Spaces
Home Design
- Traditional Architecture
- Brick Foundation
- Combination Foundation
- Shingle Roof
- Vinyl Siding
Interior Spaces
- 2,172 Sq Ft Home
- 2-Story Property
- Smooth Ceilings
- Ceiling Fan
- Gas Log Fireplace
- Entrance Foyer
- Living Room with Fireplace
- Combination Kitchen and Dining Room
- Home Office
- Neighborhood Views
- Security System Owned
Kitchen
- Eat-In Kitchen
- Breakfast Bar
- Electric Range
- Microwave
- Dishwasher
- Kitchen Island
- Granite Countertops
Flooring
- Carpet
- Laminate
- Vinyl
Bedrooms and Bathrooms
- 3 Bedrooms
- Primary Bedroom on Main
- Double Vanity
- Separate Shower in Primary Bathroom
- Soaking Tub
- Bathtub with Shower
- Walk-in Shower
Laundry
- Laundry Room
- Laundry in multiple locations
- Washer and Electric Dryer Hookup
Outdoor Features
- Rain Gutters
Schools
- Salemburg Elementary School
- Roseboro-Salemburg Middle School
- Lakewood High School
Utilities
- Central Air
- Heat Pump System
- Electric Water Heater
Community Details
- Lakewood Heights HOA, Phone Number (984) 849-3700
- Lakewood Heights Subdivision
Listing and Financial Details
- Assessor Parcel Number 08009913703
Map
Home Values in the Area
Average Home Value in this Area
Tax History
| Year | Tax Paid | Tax Assessment Tax Assessment Total Assessment is a certain percentage of the fair market value that is determined by local assessors to be the total taxable value of land and additions on the property. | Land | Improvement |
|---|---|---|---|---|
| 2024 | $3,158 | $341,395 | $40,000 | $301,395 |
| 2023 | $3,295 | $292,929 | $30,000 | $262,929 |
| 2022 | $0 | $8,666 | $8,666 | $0 |
Property History
| Date | Event | Price | Change | Sq Ft Price |
|---|---|---|---|---|
| 05/22/2025 05/22/25 | Price Changed | $289,900 | -3.3% | $133 / Sq Ft |
| 04/28/2025 04/28/25 | For Sale | $299,900 | -2.5% | $138 / Sq Ft |
| 09/06/2023 09/06/23 | Sold | $307,500 | 0.0% | $136 / Sq Ft |
| 09/06/2023 09/06/23 | Sold | $307,500 | 0.0% | $136 / Sq Ft |
| 08/10/2023 08/10/23 | Pending | -- | -- | -- |
| 08/10/2023 08/10/23 | Pending | -- | -- | -- |
| 05/19/2023 05/19/23 | Price Changed | $307,500 | -2.3% | $136 / Sq Ft |
| 03/24/2023 03/24/23 | Price Changed | $314,900 | -1.6% | $139 / Sq Ft |
| 10/21/2022 10/21/22 | For Sale | $319,900 | 0.0% | $141 / Sq Ft |
| 10/21/2022 10/21/22 | For Sale | $319,900 | -- | $141 / Sq Ft |
Purchase History
| Date | Type | Sale Price | Title Company |
|---|---|---|---|
| Warranty Deed | -- | None Listed On Document |
Mortgage History
| Date | Status | Loan Amount | Loan Type |
|---|---|---|---|
| Open | $20,000 | Credit Line Revolving | |
| Open | $246,000 | New Conventional | |
| Previous Owner | $226,500 | Construction |
Similar Homes in Salemburg, NC
Source: Doorify MLS
MLS Number: 10092311
APN: 08009913703
- 109 Forest Wood Dr
- 206 Jackson St
- 202 E College St
- 209 S Main St
- 308 Laurel Lake Rd
- 312 Laurel Lake Rd
- E1107 Laurel Lake Rd
- 200 Laurel Lake Rd
- 601 Laurel Lake Rd
- 611 Laurel Lake Rd
- 607 Laurel Lake Rd
- 0 S Main St
- Lot 49 Eleven Farms Rd
- Lot 48 Eleven Farms Rd
- Lot 47 Eleven Farms Rd
- 450 Lyman Rd
- 196 Bubba Gump Ln
- 1990 Huntley School Rd
- 105 Pine Needle Dr
- 309 Laurel Lake Rd
- 159 Doubletree Ln
- 301 W Vinson Ave
- 704 W Cutchin St
- 1467 Wade Stedman Rd
- 1206 Southwest Blvd
- 5705 Stewart Rd
- 3343 High St
- 3250 Willard Dr Unit 3
- 1944 Cedar Creek Rd
- 1245 Bombay Dr
- 1047 E Harnett St
- 1467 Bridger St
- 2122 Godwin Lake Rd
- 406 Warren St
- 201 E Broad St Unit 202
- 201 E Broad St Unit 201
- 1611 Bluffside Dr Unit 208
- 1611 Bluffside #207 Dr
- 905 N Layton Ave
