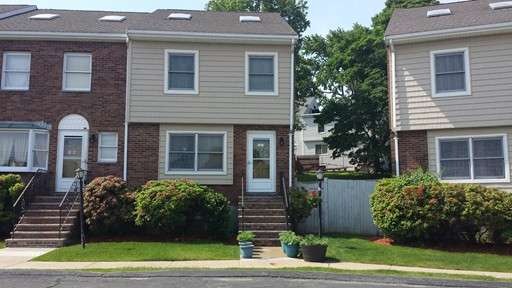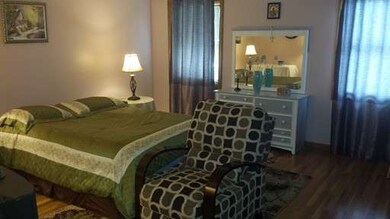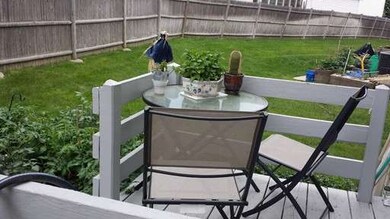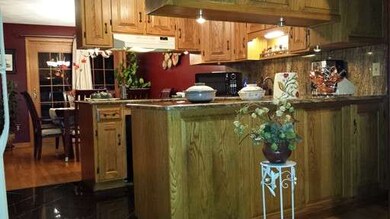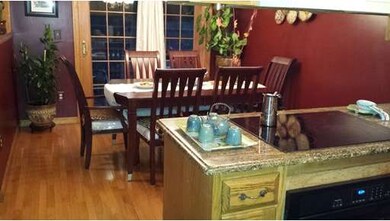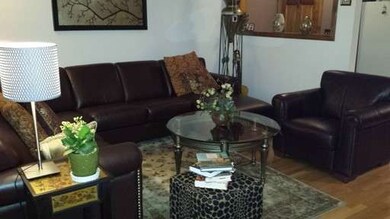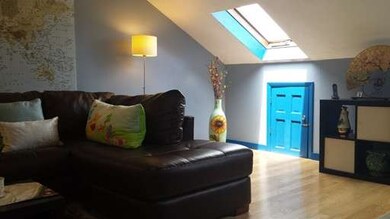
105 Franklin St Revere, MA 02151
West Revere NeighborhoodAbout This Home
As of November 2017Liberty Place, End unit Townhouse, with ocean views, strategically located for quick access to the Blue Line (Revere Beach T Station, 4 stops from Logan Airport), Route 1A minutes away for easy access to Boston and points north. Spacious Living Room opens to gorgeous Kitchen, replete with granite countertops/flooring and new appliances. Beautiful hardwood floors throughout. Refreshed 2nd floor Bathroom with tub/shower, Formal Dining area, Rear patio, Master bedroom with double closets, Second bedroom on 2nd floor with two closets, 3rd level Loft area, perfect for use as a Bedroom, Recreational Area, or Office, Large Basement with Laundry and plenty of room for storage
Property Details
Home Type
Condominium
Est. Annual Taxes
$5,469
Year Built
1987
Lot Details
0
Listing Details
- Unit Level: 1
- Unit Placement: End
- Special Features: None
- Property Sub Type: Condos
- Year Built: 1987
Interior Features
- Appliances: Range, Dishwasher, Disposal, Compactor, Microwave, Countertop Range, Refrigerator
- Has Basement: Yes
- Number of Rooms: 6
- Amenities: Public Transportation, Shopping
- Electric: 110 Volts, 220 Volts
- Energy: Insulated Windows, Insulated Doors
- Flooring: Wood, Tile, Wall to Wall Carpet
- Interior Amenities: Security System
- Bedroom 2: Second Floor, 14X13
- Bedroom 3: Third Floor, 17X24
- Bathroom #1: First Floor, 3X8
- Bathroom #2: Second Floor, 5X8
- Kitchen: First Floor, 10X10
- Laundry Room: Basement
- Living Room: First Floor, 17X14
- Master Bedroom: Second Floor, 15X16
- Dining Room: First Floor, 10X12
Exterior Features
- Roof: Asphalt/Fiberglass Shingles
- Construction: Frame, Brick
- Exterior: Clapboard, Brick
- Exterior Unit Features: Deck
Garage/Parking
- Garage Parking: Deeded
- Parking: Guest
- Parking Spaces: 4
Utilities
- Cooling: Central Air
- Heating: Forced Air, Electric
- Cooling Zones: 1
- Heat Zones: 1
- Hot Water: Electric
- Utility Connections: for Electric Dryer, Washer Hookup
Condo/Co-op/Association
- Condominium Name: Liberty Place
- Association Fee Includes: Master Insurance, Exterior Maintenance, Road Maintenance, Landscaping, Snow Removal, Refuse Removal
- Management: Professional - Off Site
- No Units: 12
- Unit Building: 107
Schools
- Elementary School: Grafield
- Middle School: Grafield
- High School: Revere
Ownership History
Purchase Details
Purchase Details
Similar Homes in Revere, MA
Home Values in the Area
Average Home Value in this Area
Purchase History
| Date | Type | Sale Price | Title Company |
|---|---|---|---|
| Quit Claim Deed | -- | -- | |
| Quit Claim Deed | -- | -- | |
| Deed | -- | -- | |
| Deed | -- | -- | |
| Deed | -- | -- |
Mortgage History
| Date | Status | Loan Amount | Loan Type |
|---|---|---|---|
| Previous Owner | $235,000 | No Value Available | |
| Previous Owner | $25,000 | No Value Available |
Property History
| Date | Event | Price | Change | Sq Ft Price |
|---|---|---|---|---|
| 11/21/2017 11/21/17 | Sold | $307,500 | 0.0% | $186 / Sq Ft |
| 11/21/2017 11/21/17 | Pending | -- | -- | -- |
| 05/31/2017 05/31/17 | For Sale | $307,500 | +0.8% | $186 / Sq Ft |
| 06/15/2015 06/15/15 | Sold | $305,000 | 0.0% | $185 / Sq Ft |
| 04/29/2015 04/29/15 | Off Market | $305,000 | -- | -- |
| 04/17/2015 04/17/15 | Price Changed | $339,000 | -17.1% | $206 / Sq Ft |
| 04/13/2015 04/13/15 | For Sale | $409,000 | -- | $248 / Sq Ft |
Tax History Compared to Growth
Tax History
| Year | Tax Paid | Tax Assessment Tax Assessment Total Assessment is a certain percentage of the fair market value that is determined by local assessors to be the total taxable value of land and additions on the property. | Land | Improvement |
|---|---|---|---|---|
| 2025 | $5,469 | $603,000 | $296,000 | $307,000 |
| 2024 | $5,299 | $581,700 | $279,600 | $302,100 |
| 2023 | $5,023 | $528,200 | $233,500 | $294,700 |
| 2022 | $4,986 | $479,400 | $222,000 | $257,400 |
| 2021 | $4,791 | $433,200 | $205,600 | $227,600 |
| 2020 | $4,878 | $433,200 | $205,600 | $227,600 |
| 2019 | $4,718 | $389,600 | $187,500 | $202,100 |
| 2018 | $4,526 | $349,200 | $169,400 | $179,800 |
| 2017 | $4,179 | $298,700 | $148,000 | $150,700 |
| 2016 | $3,819 | $264,300 | $134,900 | $129,400 |
| 2015 | $3,912 | $264,300 | $134,900 | $129,400 |
Agents Affiliated with this Home
-
N
Seller's Agent in 2017
No MLS Listing Agent
No MLS Listing Office
-

Buyer's Agent in 2017
Dana Ford
LAER Realty Partners/Goffstown
(603) 731-7228
231 Total Sales
-
J
Seller's Agent in 2015
Jeffrey Miller
Capitol Realty Group
(617) 523-2399
5 Total Sales
-

Buyer's Agent in 2015
Stig Bergquist
Keller Williams Realty
(617) 413-2539
16 Total Sales
Map
Source: MLS Property Information Network (MLS PIN)
MLS Number: 71816524
APN: REVE-000034-000475-000004
- 133 Salem St Unit 214
- 133 Salem St Unit 307
- 133 Salem St Unit 304
- 133 Salem St Unit 418
- 133 Salem St Unit 207
- 133 Salem St Unit 213
- 133 Salem St Unit 408
- 133 Salem St Unit 410
- 133 Salem St Unit 414
- 133 Salem St Unit 416
- 133 Salem St Unit 407
- 133 Salem St Unit 206
- 133 Salem St Unit 117
- 133 Salem St Unit U312
- 133 Salem St Unit 116
- 133 Salem St Unit 412
- 133 Salem St Unit 310
- 133 Salem St Unit 301
- 133 Salem St Unit 406
- 133 Salem St Unit 302
