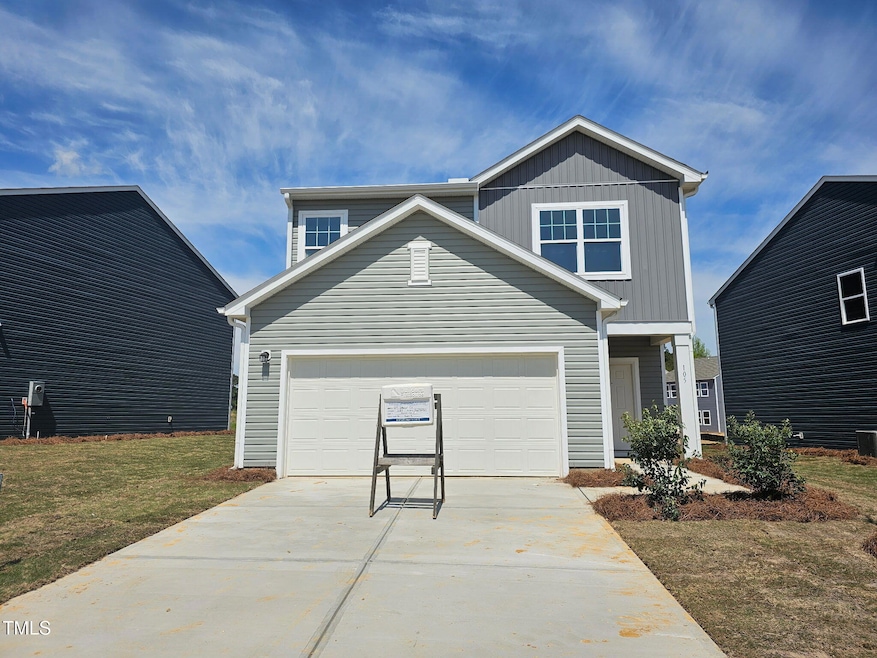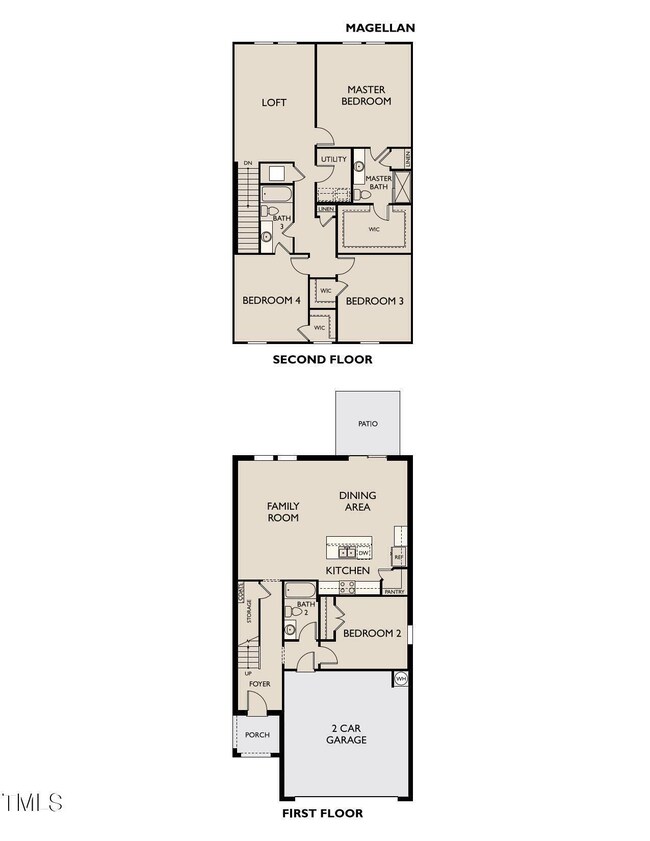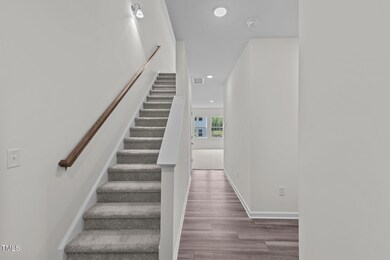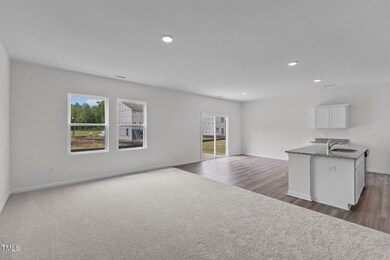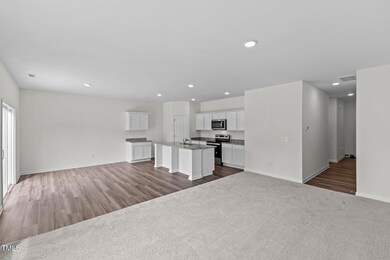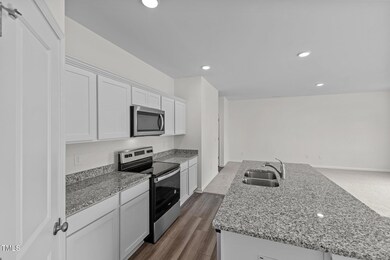
105 Gabriel Ct Clayton, NC 27520
Highlights
- Community Cabanas
- Traditional Architecture
- High Ceiling
- New Construction
- Main Floor Bedroom
- Granite Countertops
About This Home
As of May 2025Be the first to buy in our NEW Clayton community! Move-in ready homes. Check out our Magellan floorplan. This beautifully designed 4-bedroom home offers an open concept throughout the living room, dining room and kitchen. As you walk in you will see an open concept living space perfect for entertaining. ALL APPLIANCES INCLUDED. The community will feature a pool, cabana, paved walking pathways, and playground. We're within minutes from all shopping, entertainment and restaurants that Clayton has to offer. Ask about our energy efficient features, warranties and Hometown Hero closing cost incentive!
Last Agent to Sell the Property
Starlight Homes NC LLC License #347052 Listed on: 03/14/2025
Last Buyer's Agent
Non Member
Non Member Office
Home Details
Home Type
- Single Family
Year Built
- Built in 2025 | New Construction
Lot Details
- 5,227 Sq Ft Lot
HOA Fees
- $51 Monthly HOA Fees
Parking
- 2 Car Attached Garage
- Private Driveway
- 2 Open Parking Spaces
Home Design
- Home is estimated to be completed on 4/30/25
- Traditional Architecture
- Slab Foundation
- Frame Construction
- Shingle Roof
- Vinyl Siding
Interior Spaces
- 2,260 Sq Ft Home
- 2-Story Property
- High Ceiling
- Scuttle Attic Hole
- Washer and Dryer
Kitchen
- Microwave
- Dishwasher
- Kitchen Island
- Granite Countertops
- Quartz Countertops
- Disposal
Flooring
- Carpet
- Luxury Vinyl Tile
Bedrooms and Bathrooms
- 4 Bedrooms
- Main Floor Bedroom
- Walk-In Closet
- 3 Full Bathrooms
- Bathtub with Shower
- Walk-in Shower
Schools
- Polenta Elementary School
- Swift Creek Middle School
- Cleveland High School
Utilities
- Zoned Heating and Cooling
- Electric Water Heater
Listing and Financial Details
- Home warranty included in the sale of the property
- Assessor Parcel Number 167703-20-7080
Community Details
Overview
- Association fees include ground maintenance
- Charleston Management Association, Phone Number (919) 847-3003
- Built by Starlight Homes
- Wilsons Walk Subdivision, Magellan Floorplan
Recreation
- Community Playground
- Community Cabanas
- Community Pool
- Jogging Path
Similar Homes in Clayton, NC
Home Values in the Area
Average Home Value in this Area
Property History
| Date | Event | Price | Change | Sq Ft Price |
|---|---|---|---|---|
| 05/28/2025 05/28/25 | Sold | $360,000 | -1.4% | $159 / Sq Ft |
| 04/16/2025 04/16/25 | Pending | -- | -- | -- |
| 03/25/2025 03/25/25 | Price Changed | $364,990 | -1.4% | $162 / Sq Ft |
| 03/22/2025 03/22/25 | Price Changed | $369,990 | +1.4% | $164 / Sq Ft |
| 03/14/2025 03/14/25 | For Sale | $364,990 | -- | $162 / Sq Ft |
Tax History Compared to Growth
Agents Affiliated with this Home
-
A
Seller's Agent in 2025
Abigail Graham
Starlight Homes NC LLC
(984) 246-2991
20 Total Sales
-
M
Seller Co-Listing Agent in 2025
Matthew McNeil
Starlight Homes NC LLC
(984) 238-9985
26 Total Sales
-
N
Buyer's Agent in 2025
Non Member
Non Member Office
Map
Source: Doorify MLS
MLS Number: 10082462
- 126 N Keatts Winner Ct
- 140 N Keatts Winner Ct
- 144 N Keatts Winner Ct
- 139 N Chubb Ridge
- 137 N Chubb Ridge
- 159 N Chubb Ridge
- 146 N Keatts Winner Ct
- 129 N Chubb Ridge
- 142 N Keatts Winner Ct
- 131 N Chubb Ridge
- 133 N Chubb Ridge
- 124 N Keatts Winner Ct
- 122 N Chubb Ridge
- 132 N Chubb Ridge
- 559 Wilson Jones Rd
- 378 Rachels Way
- 111 Flying Point Ln
- 0000 U S 70 Highway Business W
- 111 S Rose Hill Dr
- 111 Reagan Crest Dr
