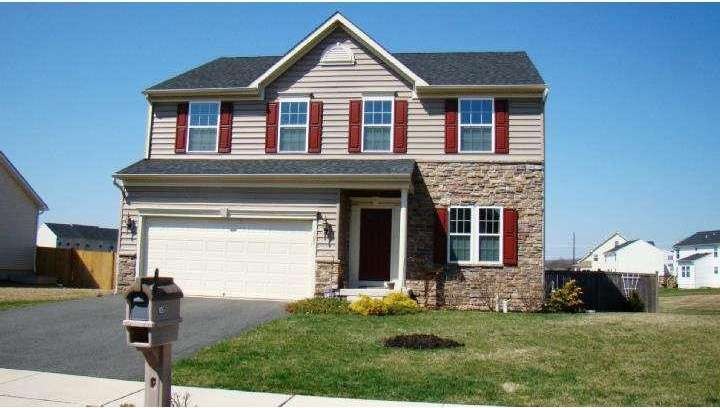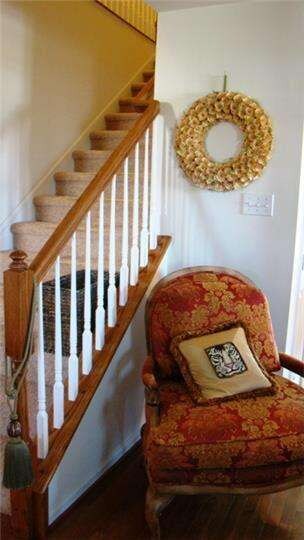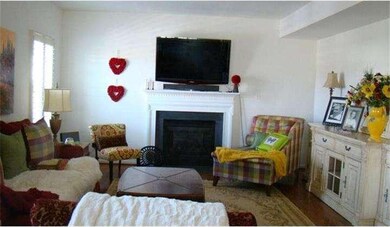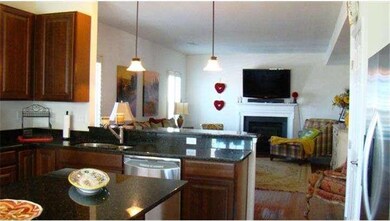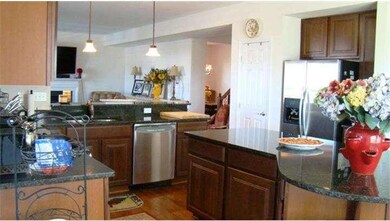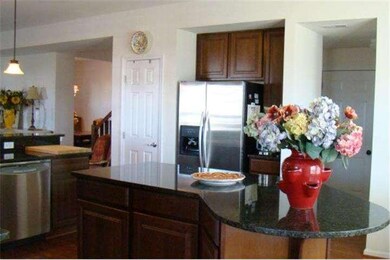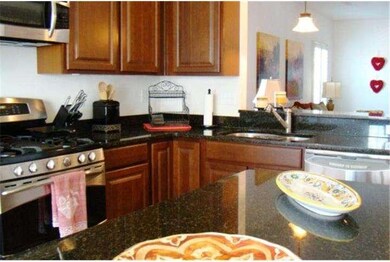
105 Garnet Dr Gilbertsville, PA 19525
New Hanover Township NeighborhoodHighlights
- Deck
- Cathedral Ceiling
- Whirlpool Bathtub
- Traditional Architecture
- Wood Flooring
- Attic
About This Home
As of August 2021Stunning 4 Bedroom, 3.5 Bath home with attached 2-car garage has every amenity! First floor is comprised of a welcoming foyer, library, formal dining room, great room with gas fireplace and plantation shutters, gourmet kitchen with granite countertops, enormous island and gas range, bright and cheery morning room which opens to an Azek deck overlooking the fenced yard, powder room off of 2-car garage entry. Second floor has large main bedroom with spacious tiled bath that has a glass enclosed shower, soaking tub, separate water closet and two large walk-in closets. Three more nice-sized bedrooms as well as a hall bath and laundry room complete this floor. Basement is nicely finished with a large living area and nice tiled full bath. There are also two large storage rooms for all your extra goodies. This home has beautiful hardwood floors, upscale window treatments, and more.
Home Details
Home Type
- Single Family
Est. Annual Taxes
- $5,085
Year Built
- Built in 2010
Lot Details
- 9,757 Sq Ft Lot
- East Facing Home
- Property is in good condition
- Property is zoned R25
HOA Fees
- $50 Monthly HOA Fees
Home Design
- Traditional Architecture
- Shingle Roof
- Stone Siding
- Vinyl Siding
- Concrete Perimeter Foundation
Interior Spaces
- 3,238 Sq Ft Home
- Property has 2 Levels
- Cathedral Ceiling
- 1 Fireplace
- Family Room
- Living Room
- Dining Room
- Finished Basement
- Basement Fills Entire Space Under The House
- Home Security System
- Laundry on upper level
- Attic
Kitchen
- Eat-In Kitchen
- Self-Cleaning Oven
- Dishwasher
- Kitchen Island
- Disposal
Flooring
- Wood
- Wall to Wall Carpet
- Tile or Brick
Bedrooms and Bathrooms
- 4 Bedrooms
- En-Suite Primary Bedroom
- En-Suite Bathroom
- 3.5 Bathrooms
- Whirlpool Bathtub
Parking
- 5 Car Garage
- 3 Open Parking Spaces
- Garage Door Opener
Outdoor Features
- Deck
- Porch
Schools
- Boyertown Area Jhs-East High School
Utilities
- Forced Air Heating and Cooling System
- Heating System Uses Gas
- 200+ Amp Service
- Electric Water Heater
Community Details
- Association fees include snow removal, trash
Listing and Financial Details
- Tax Lot 036
- Assessor Parcel Number 47-00-05022-663
Ownership History
Purchase Details
Home Financials for this Owner
Home Financials are based on the most recent Mortgage that was taken out on this home.Purchase Details
Home Financials for this Owner
Home Financials are based on the most recent Mortgage that was taken out on this home.Purchase Details
Home Financials for this Owner
Home Financials are based on the most recent Mortgage that was taken out on this home.Purchase Details
Similar Homes in the area
Home Values in the Area
Average Home Value in this Area
Purchase History
| Date | Type | Sale Price | Title Company |
|---|---|---|---|
| Deed | $478,500 | None Available | |
| Deed | $325,000 | None Available | |
| Warranty Deed | $349,090 | None Available | |
| Deed | $92,527 | None Available |
Mortgage History
| Date | Status | Loan Amount | Loan Type |
|---|---|---|---|
| Open | $438,796 | FHA | |
| Closed | $438,796 | FHA | |
| Previous Owner | $320,000 | New Conventional | |
| Previous Owner | $320,000 | New Conventional | |
| Previous Owner | $308,750 | New Conventional | |
| Previous Owner | $279,272 | No Value Available |
Property History
| Date | Event | Price | Change | Sq Ft Price |
|---|---|---|---|---|
| 08/06/2021 08/06/21 | Sold | $478,500 | 0.0% | $148 / Sq Ft |
| 05/25/2021 05/25/21 | Price Changed | $478,500 | +6.3% | $148 / Sq Ft |
| 05/17/2021 05/17/21 | Pending | -- | -- | -- |
| 05/16/2021 05/16/21 | For Sale | $450,000 | +38.5% | $139 / Sq Ft |
| 06/20/2014 06/20/14 | Sold | $325,000 | -1.2% | $100 / Sq Ft |
| 04/25/2014 04/25/14 | Pending | -- | -- | -- |
| 04/10/2014 04/10/14 | For Sale | $329,000 | -- | $102 / Sq Ft |
Tax History Compared to Growth
Tax History
| Year | Tax Paid | Tax Assessment Tax Assessment Total Assessment is a certain percentage of the fair market value that is determined by local assessors to be the total taxable value of land and additions on the property. | Land | Improvement |
|---|---|---|---|---|
| 2025 | $6,873 | $182,910 | -- | -- |
| 2024 | $6,873 | $182,910 | -- | -- |
| 2023 | $6,608 | $182,910 | $0 | $0 |
| 2022 | $6,392 | $182,910 | $0 | $0 |
| 2021 | $6,184 | $182,910 | $0 | $0 |
| 2020 | $5,993 | $182,910 | $0 | $0 |
| 2019 | $5,818 | $182,910 | $0 | $0 |
| 2018 | $1,011 | $182,910 | $0 | $0 |
| 2017 | $5,451 | $182,910 | $0 | $0 |
| 2016 | $5,379 | $182,910 | $0 | $0 |
| 2015 | $5,140 | $182,910 | $0 | $0 |
| 2014 | $5,140 | $182,910 | $0 | $0 |
Agents Affiliated with this Home
-
Shannon Hartline

Seller's Agent in 2021
Shannon Hartline
Springer Realty Group
(484) 645-3888
2 in this area
12 Total Sales
-
Adam Wachter

Buyer's Agent in 2021
Adam Wachter
Realty One Group Restore - Collegeville
(267) 229-3508
4 in this area
110 Total Sales
-
Kathy Landis
K
Seller's Agent in 2014
Kathy Landis
Kelly Real Estate, Inc.
(610) 226-7087
3 in this area
50 Total Sales
-
Suzanne Kunda

Buyer's Agent in 2014
Suzanne Kunda
Freestyle Real Estate LLC
(484) 686-7872
14 in this area
191 Total Sales
Map
Source: Bright MLS
MLS Number: 1003456063
APN: 47-00-05022-663
- 109 Tulip Ln
- 222 Tulip Ln
- 106 Garrett Ln
- 1747 Swamp Pike
- 1722 Swamp Pike
- 1675 Swamp Pike
- 2803 N Charlotte St
- 1627 Swamp Pike
- 52 Onyx Ln
- 60 Gilbertsville Rd
- 2759 Saint Anthony Way
- 417 Bow Ln
- 2742 N Charlotte St
- 210 JACKSON & 300 Merkel Rd
- 456 Windy Hill Rd
- 20 Eagle Ct
- 52 Wilson Ave
- 90 Jackson Rd
- 1164 Broad St
- 12 Foxwood Dr
