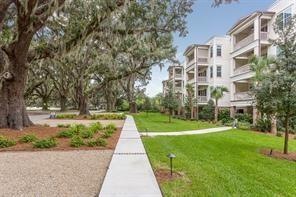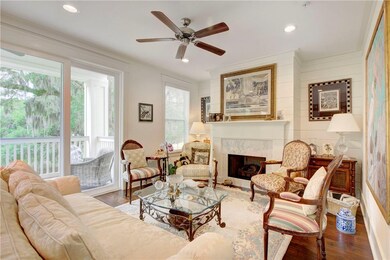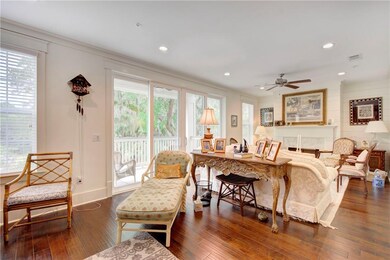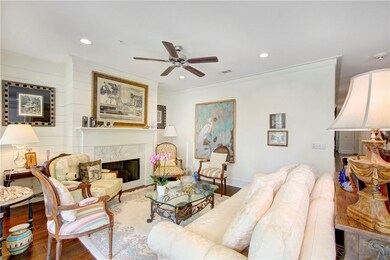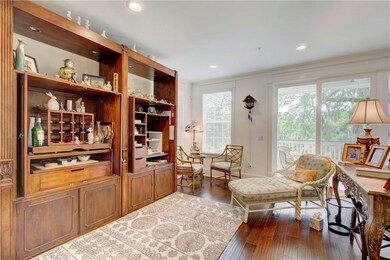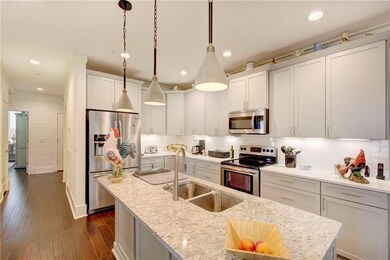
105 Gascoigne Ave Unit 206 Saint Simons Island, GA 31522
Highlights
- In Ground Pool
- Gated Community
- Wood Flooring
- St. Simons Elementary School Rated A-
- Traditional Architecture
- Crown Molding
About This Home
As of October 2020Luxury 3 Bedroom, 2 1/2 Bath like new condo with balcony overlooking a private wooded park area. Hardwood throughout the condo home along with ceramic flooring in the baths. Ship lap accent walls, recessed lighting, fireplace with gas logs , granite counters in kitchen are but a few of the beautiful details of this home. Gated community with pool, covered garage parking and storage shed. Enjoy the Island Lifestyle in a desirable, convenient location.
Property Details
Home Type
- Condominium
Est. Annual Taxes
- $6,551
Year Built
- Built in 2018
Lot Details
- Property fronts a freeway
- 1 Common Wall
- Fenced
- Sprinkler System
Parking
- Assigned Parking
Home Design
- Traditional Architecture
Interior Spaces
- 1,792 Sq Ft Home
- Crown Molding
- Ceiling Fan
- Gas Fireplace
- Living Room with Fireplace
Kitchen
- Breakfast Bar
- Oven
- Range
- Microwave
- Plumbed For Ice Maker
- Dishwasher
- Disposal
Flooring
- Wood
- Ceramic Tile
Bedrooms and Bathrooms
- 3 Bedrooms
- 2 Full Bathrooms
Laundry
- Laundry Room
- Dryer
- Washer
Home Security
Outdoor Features
- In Ground Pool
- Exterior Lighting
Schools
- Glynn Middle School
- Glynn Academy High School
Utilities
- Central Heating and Cooling System
- Cable TV Available
Listing and Financial Details
- Assessor Parcel Number 04-15066
Community Details
Overview
- Property has a Home Owners Association
- 3 Buildings
- The Villas At Gascoigne Subdivision
Security
- Gated Community
- Fire and Smoke Detector
Ownership History
Purchase Details
Home Financials for this Owner
Home Financials are based on the most recent Mortgage that was taken out on this home.Similar Homes in the area
Home Values in the Area
Average Home Value in this Area
Purchase History
| Date | Type | Sale Price | Title Company |
|---|---|---|---|
| Warranty Deed | $475,000 | -- |
Mortgage History
| Date | Status | Loan Amount | Loan Type |
|---|---|---|---|
| Open | $380,000 | New Conventional |
Property History
| Date | Event | Price | Change | Sq Ft Price |
|---|---|---|---|---|
| 10/30/2020 10/30/20 | Sold | $475,000 | -3.0% | $265 / Sq Ft |
| 09/30/2020 09/30/20 | Pending | -- | -- | -- |
| 06/06/2020 06/06/20 | For Sale | $489,900 | +4.2% | $273 / Sq Ft |
| 03/23/2018 03/23/18 | Sold | $470,000 | -4.1% | $263 / Sq Ft |
| 02/09/2018 02/09/18 | Pending | -- | -- | -- |
| 04/03/2017 04/03/17 | For Sale | $489,990 | -- | $274 / Sq Ft |
Tax History Compared to Growth
Tax History
| Year | Tax Paid | Tax Assessment Tax Assessment Total Assessment is a certain percentage of the fair market value that is determined by local assessors to be the total taxable value of land and additions on the property. | Land | Improvement |
|---|---|---|---|---|
| 2024 | $6,551 | $261,200 | $0 | $261,200 |
| 2023 | $3,903 | $261,200 | $0 | $261,200 |
| 2022 | $4,373 | $191,520 | $0 | $191,520 |
| 2021 | $4,510 | $190,000 | $0 | $190,000 |
| 2020 | $4,551 | $182,400 | $0 | $182,400 |
| 2019 | $4,551 | $182,400 | $0 | $182,400 |
| 2018 | $4,762 | $182,400 | $0 | $182,400 |
Agents Affiliated with this Home
-
V
Seller's Agent in 2020
Veta Herndon
J Herndon Realty
(912) 230-5810
11 in this area
14 Total Sales
-
L
Buyer's Agent in 2020
Larry Delaney
DeLoach Sotheby's International Realty
(912) 638-6911
30 in this area
44 Total Sales
-

Seller's Agent in 2018
Pam Timbes
Palmetto Realty Group
(912) 222-6773
179 in this area
216 Total Sales
Map
Source: Golden Isles Association of REALTORS®
MLS Number: 1617525
APN: 04-15066
- 105 Gascoigne Ave Unit 204
- 45 Gascoigne Ave
- 1902 Mariners Cir
- 117 Gascoigne Ave Unit 202
- 117 Gascoigne Ave Unit 106
- 1907 Mariners Cir
- 1105 Mariners Cir
- 509 Mariners Cir
- 404 Mariners Cir
- 303 Mariners Cir
- 305 Mariners Cir
- 803 Mariners Cir
- 801 Mariners Cir
- 254 Saint James Ave
- 1000 Sea Island Rd
- 1000 Sea Island Rd Unit 15
- 1000 New Sea Island Rd Unit 15
- 1000 New Sea Island Rd Unit 43
- 1000 Sea Island Rd Unit 56
- 1000 New Sea Island Rd Unit 27
