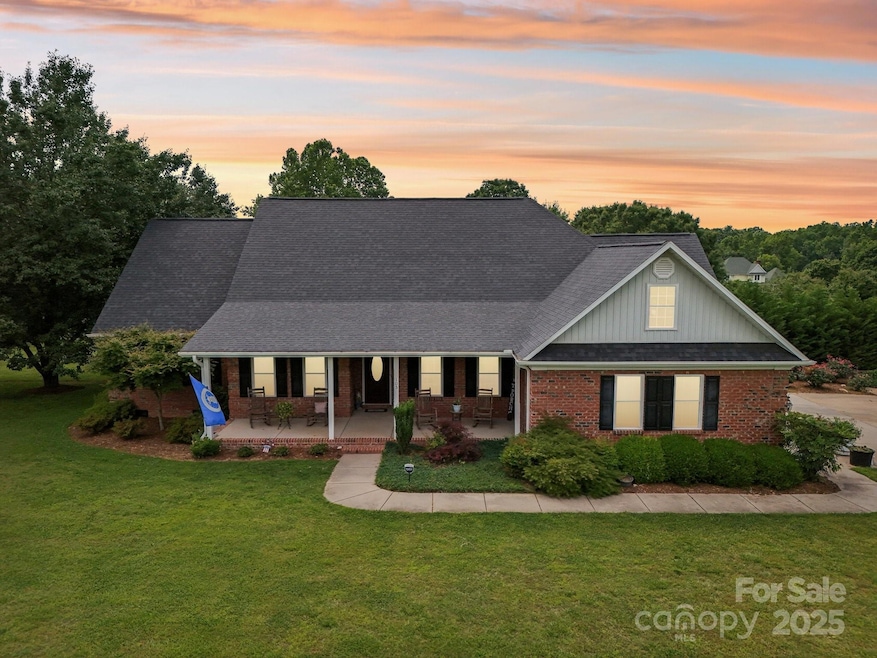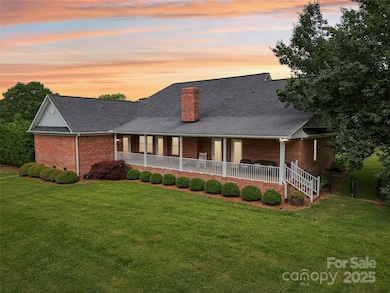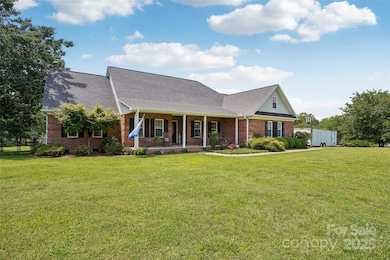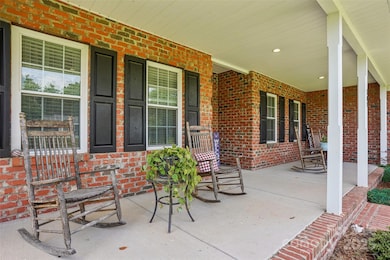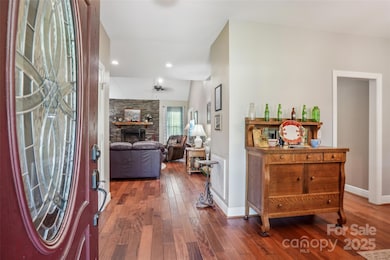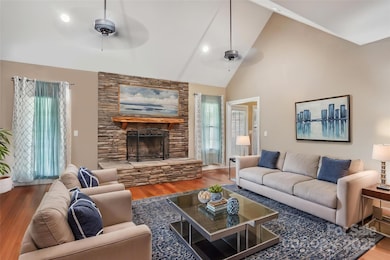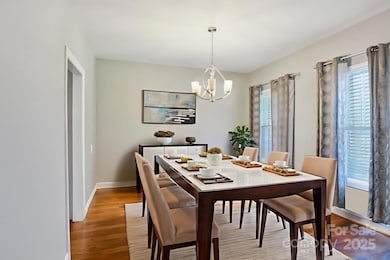105 Gold Run Ct Kings Mountain, NC 28086
Estimated payment $3,416/month
Highlights
- Vaulted Ceiling
- 1.5-Story Property
- Fireplace
- Kings Mountain Intermediate School Rated A-
- No HOA
- 3 Car Attached Garage
About This Home
5 MINUTES FROM LAKE, 35 MINUTES FROM CLT AIRPORT, 10 MINUTES FROM CASINO! This 3 bed, 4.5 bath, bonus room, 3 car garage, ample additional parking, 1.18 acre lot residence offers 3,832 sq ft of living/garage space. Enjoy a split bed floor plan ensuring privacy w/ each bedroom featuring its own full bathroom and walk-in closet. Real cherry hardwood floors throughout complemented by tile in the bathrooms. The chef's kitchen boasts granite countertops, soft-close drawers and movable island all custom built while a versatile bonus room includes a full bathroom and closet, ideal for guests, office, entertaining. There are 9-ft ceilings with vaulted in living room and kitchen. Dual HVAC systems ensure comfort on both levels, oversized gutters and 30-year shingles provide durability. Two working wells installed if irrigation is wanted but county water to the home. Septic system is in front yard strategically for future pool. Ample attic storage and customization potential. Home was built in 2016 with all Grade A material including but not limited to all A boards used to build and double insulation on the exterior lower level walls. Home uses county water and bill is less than $16 per month but also has ability to hook up to two additional wells on property. Duke Energy for power and bill ranges about $125 monthly. The washer, dryer, and security cameras do not convey. Recessed lighting throughout, Building in back does convey, Blinds throughout, so much storage in attic and it could be finished if chosen, the garage has height to add a lift if needed. Home is priced over $50,000 UNDER private appraisal value. This home is super convenient to shopping, grocery, theatre, parks, in both NC and SC. No restrictions if you want to park your RV or your boat.
Listing Agent
Nestlewood Realty, LLC Brokerage Email: sunshine@nestlewoodrealty.com License #317306 Listed on: 06/01/2025
Home Details
Home Type
- Single Family
Est. Annual Taxes
- $3,293
Year Built
- Built in 2016
Lot Details
- Property is zoned R10
Parking
- 3 Car Attached Garage
Home Design
- 1.5-Story Property
- Traditional Architecture
- Modern Architecture
- Four Sided Brick Exterior Elevation
Interior Spaces
- Vaulted Ceiling
- Ceiling Fan
- Fireplace
- Crawl Space
- Laundry Room
Kitchen
- Microwave
- Plumbed For Ice Maker
- Dishwasher
Bedrooms and Bathrooms
- 3 Main Level Bedrooms
Schools
- Kings Mountain Middle School
- Kings Mountain High School
Utilities
- Central Heating and Cooling System
- Septic Tank
Community Details
- No Home Owners Association
- Gold Run Subdivision
Listing and Financial Details
- Assessor Parcel Number 12362
Map
Home Values in the Area
Average Home Value in this Area
Tax History
| Year | Tax Paid | Tax Assessment Tax Assessment Total Assessment is a certain percentage of the fair market value that is determined by local assessors to be the total taxable value of land and additions on the property. | Land | Improvement |
|---|---|---|---|---|
| 2025 | $3,293 | $518,564 | $38,127 | $480,437 |
| 2024 | $3,024 | $370,259 | $34,138 | $336,121 |
| 2023 | $3,022 | $370,259 | $34,138 | $336,121 |
| 2022 | $3,009 | $370,259 | $34,138 | $336,121 |
| 2021 | $3,022 | $370,259 | $34,138 | $336,121 |
| 2020 | $2,618 | $307,504 | $34,138 | $273,366 |
| 2019 | $2,618 | $307,504 | $34,138 | $273,366 |
| 2018 | $2,614 | $307,504 | $34,138 | $273,366 |
| 2017 | $2,601 | $307,504 | $34,138 | $273,366 |
| 2016 | $270 | $34,138 | $34,138 | $0 |
| 2015 | $251 | $31,782 | $31,782 | $0 |
| 2014 | $251 | $31,782 | $31,782 | $0 |
Property History
| Date | Event | Price | List to Sale | Price per Sq Ft |
|---|---|---|---|---|
| 12/03/2025 12/03/25 | For Sale | $599,000 | 0.0% | $193 / Sq Ft |
| 12/01/2025 12/01/25 | Off Market | $599,000 | -- | -- |
| 11/08/2025 11/08/25 | Price Changed | $599,000 | -6.0% | $193 / Sq Ft |
| 09/26/2025 09/26/25 | Price Changed | $636,900 | -1.7% | $206 / Sq Ft |
| 08/31/2025 08/31/25 | Price Changed | $648,000 | +0.1% | $209 / Sq Ft |
| 08/30/2025 08/30/25 | Price Changed | $647,500 | -0.1% | $209 / Sq Ft |
| 08/21/2025 08/21/25 | Price Changed | $648,000 | -1.7% | $209 / Sq Ft |
| 06/15/2025 06/15/25 | Price Changed | $659,000 | -0.9% | $213 / Sq Ft |
| 06/01/2025 06/01/25 | For Sale | $665,000 | 0.0% | $215 / Sq Ft |
| 05/27/2025 05/27/25 | Price Changed | $665,000 | -- | $215 / Sq Ft |
Source: Canopy MLS (Canopy Realtor® Association)
MLS Number: 4264016
APN: 12362
- 106 Kelly Marie
- 123 Gold Run Ct
- 101 Long Meadows Dr
- 331 Oak Grove Rd Unit 23
- 331 Oak Grove Rd Unit 31
- 104 Ole Farm Place
- 000 Putnam Lake Rd
- 215 J Robinson Pkwy
- 124 Rollingbrook Rd
- 167 Patterson Rd
- 608 Rollingbrook Rd
- 104 Edison St
- 1505 N Cansler St
- 155 Patterson Rd
- 524 Waco Rd
- 1050 Barnett Dr
- 1427 Merrimont Ave
- 522 Waco Rd
- 617 Oak Grove Rd
- 1003 Ramseur St
- 331 Oak Grove Rd Unit 23
- 711 Lackey St
- 318 Fulton St
- 516 W King St
- 311 W Gold St Unit B
- 113 High Ridge Ct Unit 25
- 111 High Ridge Ct
- 114 Yarbro Rd Unit 23
- 11111 High Ridge Ct Unit 11
- 170 Wellshire Dr
- 361 Kenyon Dr
- 132 Yarbro Rd Unit 13
- 132 Yarbro Rd Unit 17
- 147 Wellshire Dr
- 490 Belcaro Dr
- 415 Crocker Rd
- 203 S Skyland Dr
- 151 Autumn Woods Dr
- 309 Park Terrace Dr
- 103 E Louisiana Ave
