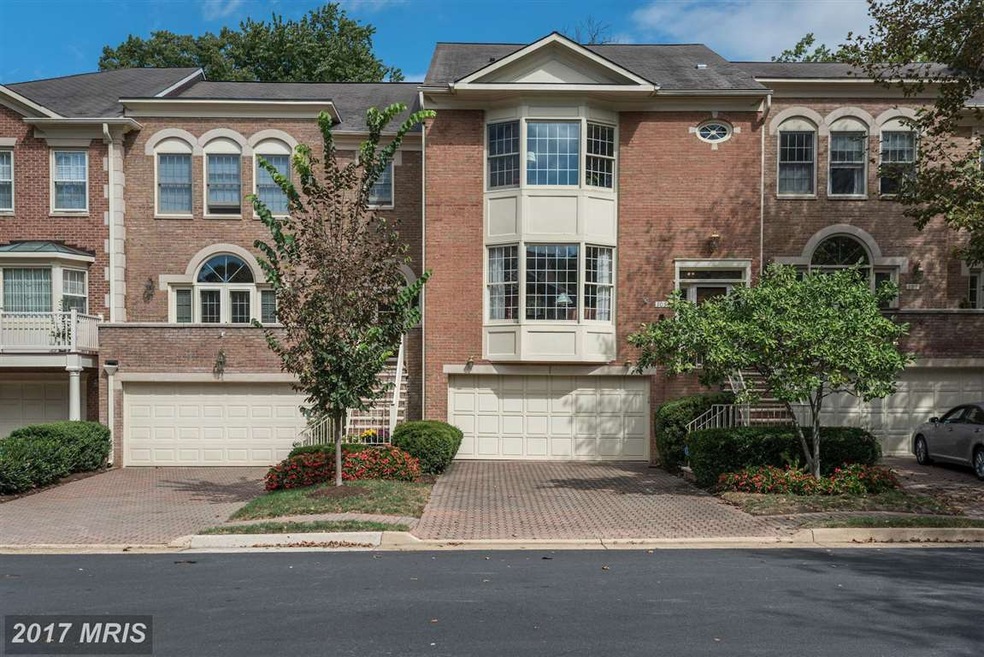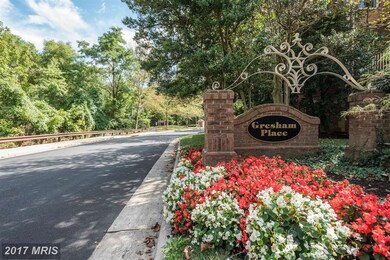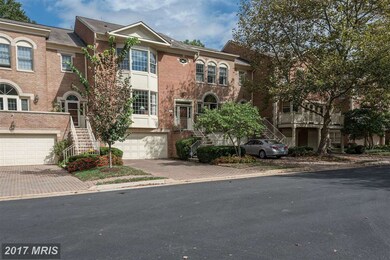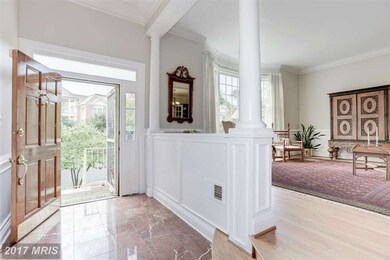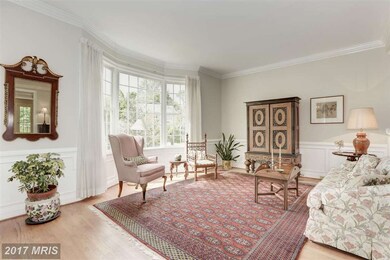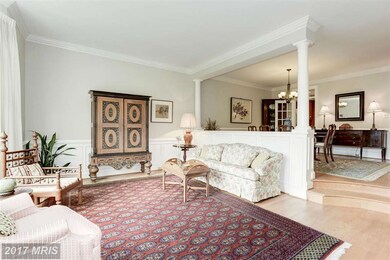
105 Gresham Place Falls Church, VA 22046
Highlights
- Eat-In Gourmet Kitchen
- Colonial Architecture
- Traditional Floor Plan
- Mt. Daniel Elementary School Rated A-
- Deck
- Wood Flooring
About This Home
As of March 2022PRICE REDUCED! Elegant 3,000 sq ft townhouse in - walk to EFC Metro! Backs to woods and walking trail! Hardwood floors, kitch w/new stainless appls, cherry cabs. Fam room/kitch combo. 2 wood-burning firepl, huge master suite w/walk-in closet and beautifully remodeled master bath, large rec room w/walk out to brick patio, brand new carpet and paint throughout, 2-car garage.
Townhouse Details
Home Type
- Townhome
Est. Annual Taxes
- $12,625
Year Built
- Built in 1994
Lot Details
- 2,570 Sq Ft Lot
- Two or More Common Walls
- Back Yard Fenced
- Property is in very good condition
HOA Fees
- $190 Monthly HOA Fees
Home Design
- Colonial Architecture
- Brick Exterior Construction
Interior Spaces
- 2,957 Sq Ft Home
- Property has 3 Levels
- Traditional Floor Plan
- Crown Molding
- Wainscoting
- 2 Fireplaces
- Fireplace With Glass Doors
- Fireplace Mantel
- Entrance Foyer
- Family Room
- Combination Kitchen and Living
- Dining Room
- Game Room
- Wood Flooring
- Home Security System
Kitchen
- Eat-In Gourmet Kitchen
- Breakfast Area or Nook
- Built-In Oven
- Cooktop
- Microwave
- Ice Maker
- Dishwasher
- Trash Compactor
- Disposal
Bedrooms and Bathrooms
- 3 Bedrooms
- En-Suite Primary Bedroom
- En-Suite Bathroom
- 3.5 Bathrooms
Laundry
- Dryer
- Washer
Parking
- 2 Car Attached Garage
- Front Facing Garage
- Garage Door Opener
Outdoor Features
- Deck
- Patio
Schools
- Thomas Jefferson Elementary School
- Mary Ellen Henderson Middle School
- Meridian High School
Utilities
- Humidifier
- Forced Air Zoned Cooling and Heating System
- Heat Pump System
- Vented Exhaust Fan
- Natural Gas Water Heater
Listing and Financial Details
- Tax Lot 32
- Assessor Parcel Number 53-101-117
Community Details
Overview
- Association fees include common area maintenance, lawn care front, management, insurance, reserve funds, snow removal
- Gresham Place Community
- Gresham Place Subdivision
- The community has rules related to parking rules
Security
- Fire and Smoke Detector
Ownership History
Purchase Details
Home Financials for this Owner
Home Financials are based on the most recent Mortgage that was taken out on this home.Purchase Details
Home Financials for this Owner
Home Financials are based on the most recent Mortgage that was taken out on this home.Purchase Details
Home Financials for this Owner
Home Financials are based on the most recent Mortgage that was taken out on this home.Similar Homes in Falls Church, VA
Home Values in the Area
Average Home Value in this Area
Purchase History
| Date | Type | Sale Price | Title Company |
|---|---|---|---|
| Deed | $1,290,000 | First American Title | |
| Warranty Deed | $939,000 | Attorney | |
| Deed | $420,000 | -- |
Mortgage History
| Date | Status | Loan Amount | Loan Type |
|---|---|---|---|
| Open | $967,500 | New Conventional | |
| Previous Owner | $751,200 | New Conventional | |
| Previous Owner | $250,000 | New Conventional | |
| Previous Owner | $336,000 | No Value Available |
Property History
| Date | Event | Price | Change | Sq Ft Price |
|---|---|---|---|---|
| 03/04/2022 03/04/22 | Sold | $1,290,000 | +3.2% | $379 / Sq Ft |
| 02/07/2022 02/07/22 | Pending | -- | -- | -- |
| 02/07/2022 02/07/22 | For Sale | $1,250,000 | 0.0% | $368 / Sq Ft |
| 02/04/2022 02/04/22 | Price Changed | $1,250,000 | +33.1% | $368 / Sq Ft |
| 12/09/2016 12/09/16 | Sold | $939,000 | 0.0% | $318 / Sq Ft |
| 11/04/2016 11/04/16 | Pending | -- | -- | -- |
| 10/28/2016 10/28/16 | Price Changed | $939,000 | -1.7% | $318 / Sq Ft |
| 10/18/2016 10/18/16 | Price Changed | $955,000 | +1.4% | $323 / Sq Ft |
| 10/18/2016 10/18/16 | For Sale | $942,000 | 0.0% | $319 / Sq Ft |
| 10/02/2016 10/02/16 | Pending | -- | -- | -- |
| 09/28/2016 09/28/16 | For Sale | $942,000 | -- | $319 / Sq Ft |
Tax History Compared to Growth
Tax History
| Year | Tax Paid | Tax Assessment Tax Assessment Total Assessment is a certain percentage of the fair market value that is determined by local assessors to be the total taxable value of land and additions on the property. | Land | Improvement |
|---|---|---|---|---|
| 2025 | $15,643 | $1,329,400 | $529,700 | $799,700 |
| 2024 | $15,643 | $1,271,800 | $529,700 | $742,100 |
| 2023 | $14,607 | $1,187,600 | $460,600 | $727,000 |
| 2022 | $12,090 | $1,037,500 | $460,600 | $576,900 |
| 2021 | $12,315 | $915,900 | $428,100 | $487,800 |
| 2020 | $12,631 | $915,900 | $428,100 | $487,800 |
| 2019 | $11,929 | $864,100 | $403,900 | $460,200 |
| 2018 | $12,514 | $864,100 | $403,900 | $460,200 |
| 2017 | $6,495 | $960,100 | $448,800 | $511,300 |
| 2016 | $6,550 | $960,100 | $448,800 | $511,300 |
| 2015 | $13,099 | $979,700 | $458,000 | $521,700 |
| 2014 | $11,935 | $898,800 | $420,200 | $478,600 |
Agents Affiliated with this Home
-

Seller's Agent in 2022
Chris Earman
Weichert Corporate
(703) 628-4541
47 in this area
131 Total Sales
-

Buyer's Agent in 2022
Courtney Golubin
KW Metro Center
(703) 989-1873
1 in this area
14 Total Sales
-

Seller's Agent in 2016
Meg Ross
KW Metro Center
(703) 447-0970
2 in this area
51 Total Sales
-

Buyer's Agent in 2016
Elizabeth Twigg
McEnearney Associates
(703) 967-4391
2 in this area
206 Total Sales
Map
Source: Bright MLS
MLS Number: 1000394365
APN: 53-101-117
- 2200 N Westmoreland St Unit 330
- 2200 N Westmoreland St Unit 202
- 1922 N Van Buren St
- 1933 N Van Buren St
- 6908 Fairfax Dr Unit 112
- 6908 Fairfax Dr Unit 202
- 6924 Fairfax Dr Unit 114
- 212 W Jefferson St
- 6940 Fairfax Dr Unit 200
- 6861 Washington Blvd
- 209 E Broad St
- 6877 Washington Blvd
- 1104 N Tuckahoe St
- 300 E Broad St
- 6754 26th St N
- 222 E Fairfax St
- 2315 N Tuckahoe St
- 1010 N Tuckahoe St
- 312 W Columbia St
- 1000 N Sycamore St
