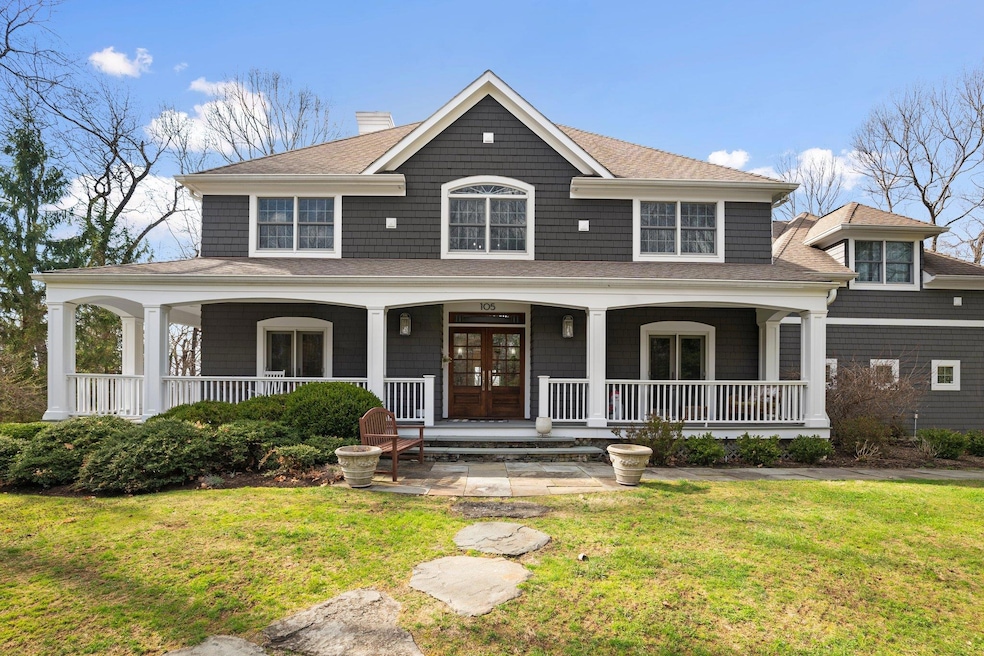105 Hardscrabble Lake Dr Chappaqua, NY 10514
Highlights
- Eat-In Gourmet Kitchen
- 2.2 Acre Lot
- Viking Appliances
- Horace Greeley High School Rated A+
- Colonial Architecture
- Radiant Floor
About This Home
Luxurious Estate Rental with Scenic Views & Ultimate Entertaining Space. Discover refined living in this stunning 5-bedroom, 5.5-bath Colonial home nestled on 2.2 acres on semi-private lane in the prestigious Hardscrabble Lake neighborhood. From the double Juliet staircase and soaring 2-story foyer to the chef’s dream kitchen with Viking appliances, every inch is crafted with unparalleled elegance, comfort, and functionality. The sun-drenched family room flows into an eat-in chef’s kitchen with a Viking stove, Bosch appliances, and oversized pantry. Formal first level rooms include living room with fireplace and stunning dining room. Host guests on your full-length deck, wraparound porch, or around the outdoor fireplace. Enjoy radiant heated floors, dual-sided fireplace, oversized ensuite bedrooms, and a fully finished walk-out lower level with a wet bar, gym, media area, and more. This upscale rental in Chappaqua is available nearly fully furnished (sans 3 beds, 1 mattress, 1 TV, 1 desk, 1 dresser) including exterior furniture, grills, generator and electric car charger. Energy efficient house with 5 heat and 2 A/C zones. Stunning location offers easy NYC commute and desirable community amenities. Enjoy 1 to 3 year lease and bring one pup up to 30 pounds.
Listing Agent
Houlihan Lawrence Inc. Brokerage Phone: 914-238-4766 License #30ZA0970875 Listed on: 04/23/2025

Home Details
Home Type
- Single Family
Est. Annual Taxes
- $49,909
Year Built
- Built in 1998
Lot Details
- 2.2 Acre Lot
Parking
- 2 Car Garage
Home Design
- Colonial Architecture
- Cedar
Interior Spaces
- 5,356 Sq Ft Home
- Wet Bar
- Cathedral Ceiling
- Wood Burning Fireplace
- Entrance Foyer
- Formal Dining Room
Kitchen
- Eat-In Gourmet Kitchen
- Breakfast Bar
- Oven
- Microwave
- Bosch Dishwasher
- Dishwasher
- Wine Refrigerator
- Viking Appliances
- Stainless Steel Appliances
- Kitchen Island
- Granite Countertops
Flooring
- Wood
- Radiant Floor
- Tile
Bedrooms and Bathrooms
- 5 Bedrooms
- En-Suite Primary Bedroom
- Walk-In Closet
- Double Vanity
- Soaking Tub
Laundry
- Dryer
- Washer
Finished Basement
- Walk-Out Basement
- Basement Fills Entire Space Under The House
Schools
- Roaring Brook Elementary School
- Robert E Bell Middle School
- Horace Greeley High School
Utilities
- Forced Air Heating and Cooling System
- Heating System Uses Natural Gas
Listing and Financial Details
- Assessor Parcel Number 3489-099-005-00001-009-0000
Community Details
Overview
- Electric Vehicle Charging Station
Pet Policy
- Pet Size Limit
- Dogs Allowed
Map
Source: OneKey® MLS
MLS Number: 847138
APN: 3489-099-005-00001-009-0000
- 34 Pebblebrook Way
- 3 Boulder Trail
- 816 Hardscrabble Rd
- 500 Hardscrabble Rd
- 9 Point Place
- 260 Mill River Rd
- 249 Mill River Rd
- 57 Hamilton Dr
- 4 Oak Hill Rd
- 54 Dennis Ln
- 30 Dennis Ln
- 46 Dennis Ln
- 20 Dennis Ln
- 26 Dennis Ln
- 306 Mountain Rd
- 60 Foxwood Dr Unit 2
- 290 Mountain Rd
- 302 Washington Ave
- 68 Foxwood Dr Unit 4
- 21 Kipp St
- 235 Douglas Rd
- 302 Washington Ave
- 306 Quaker Rd
- 155 Washington Ave
- 1 Vanderbilt Ave
- 25 Maple Ave
- 39 Washington Ave Unit 302
- 39 Washington Ave Unit 205
- 39 Washington Ave Unit 204
- 39 Washington Ave Unit 209
- 47 Brookfield Place
- 14 Mountain Trail
- 7 Valley View Rd Unit 1
- 70 Memorial Plaza Unit 201
- 70 Memorial Plaza Unit 415
- 70 Memorial Plaza Unit 212
- 52 Orchard Ridge Rd
- 44 Brook Farm Close Unit 44
- 23 Deer Tree Ln
- 150 N Bedford Rd Unit 5A






