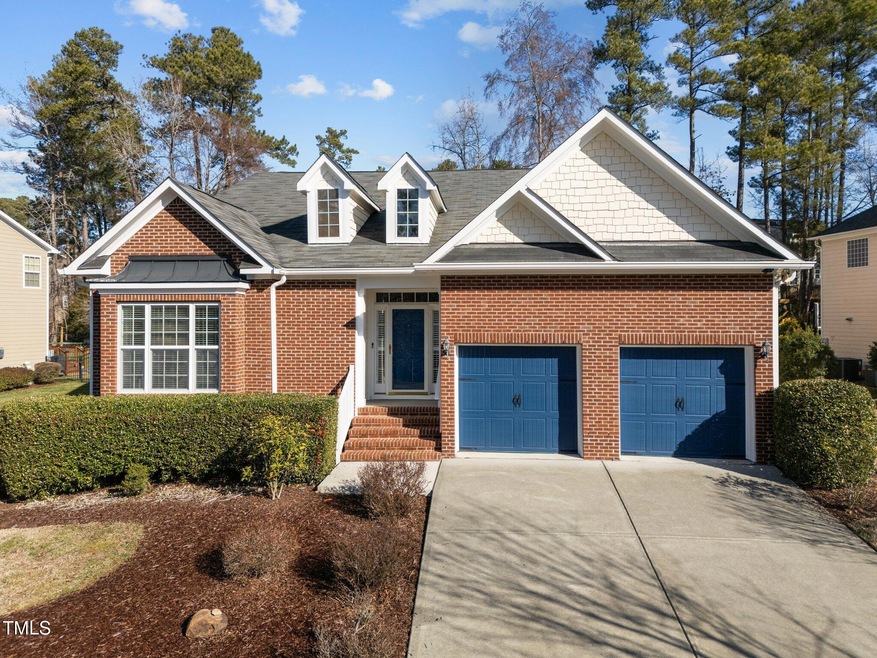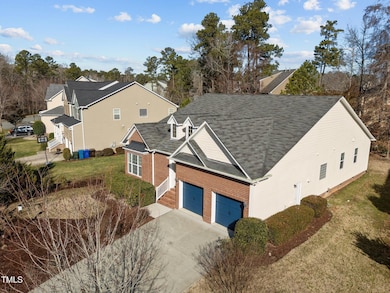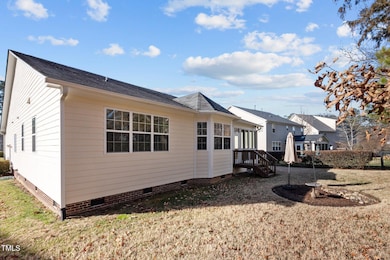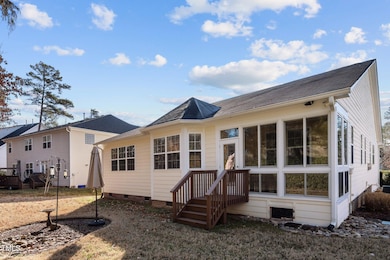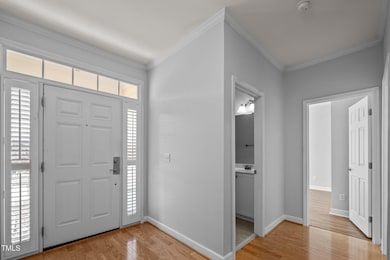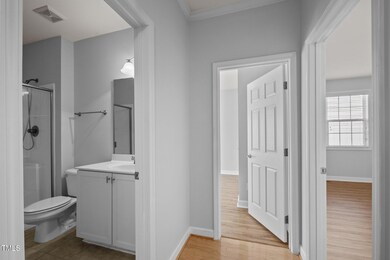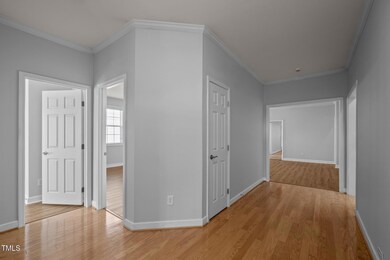
105 Harkness Cir Durham, NC 27705
Garrett NeighborhoodHighlights
- Traditional Architecture
- High Ceiling
- Stainless Steel Appliances
- Wood Flooring
- Neighborhood Views
- Porch
About This Home
As of March 2025Welcome to 105 Harkness Circle, a fantastic opportunity to own a one-level home in one of Durham's most desirable areas. Nestled in a quiet, established neighborhood, this three-bedroom, two-bathroom home offers the perfect foundation for you to create your dream space.With a spacious layout and abundant natural light, this home provides endless possibilities. Whether you're looking to update with modern finishes or embrace its classic charm, this property is a blank canvas ready for your personal touch. The large living areas, generous bedrooms, and functional floor plan make it an ideal choice for those seeking convenience and comfort on a single level.Outside, the private backyard offers a peaceful retreat with plenty of space for gardening, entertaining, or simply relaxing. Located just minutes from shopping, dining, and major highways, you'll enjoy easy access to everything Durham has to offer.If you've been searching for a home with endless possibilities, where you can bring your vision to life, 105 Harkness Circle is the perfect opportunity. Don't miss out—schedule your showing today!
Last Agent to Sell the Property
One80 Real Estate LLC License #295111 Listed on: 02/26/2025
Home Details
Home Type
- Single Family
Est. Annual Taxes
- $4,897
Year Built
- Built in 2006
Lot Details
- 0.32 Acre Lot
- South Facing Home
HOA Fees
- $45 Monthly HOA Fees
Parking
- 2 Car Attached Garage
- Front Facing Garage
- Garage Door Opener
- Private Driveway
Home Design
- Traditional Architecture
- Brick Exterior Construction
- Brick Foundation
- Shingle Roof
Interior Spaces
- 2,415 Sq Ft Home
- 1-Story Property
- High Ceiling
- Neighborhood Views
- Basement
- Crawl Space
Kitchen
- Electric Oven
- Electric Range
- Range Hood
- Dishwasher
- Stainless Steel Appliances
Flooring
- Wood
- Luxury Vinyl Tile
Bedrooms and Bathrooms
- 3 Bedrooms
- Walk-In Closet
- 2 Full Bathrooms
- Walk-in Shower
Laundry
- Dryer
- Washer
Attic
- Pull Down Stairs to Attic
- Unfinished Attic
Outdoor Features
- Porch
Schools
- Forest View Elementary School
- Githens Middle School
- Jordan High School
Utilities
- Forced Air Heating and Cooling System
- Heating System Uses Natural Gas
- Natural Gas Connected
- Tankless Water Heater
Listing and Financial Details
- Assessor Parcel Number 203280
Community Details
Overview
- Association fees include ground maintenance
- Charleston Management Association, Phone Number (919) 847-3003
- Carillon Forest Subdivision
Recreation
- Community Playground
Ownership History
Purchase Details
Home Financials for this Owner
Home Financials are based on the most recent Mortgage that was taken out on this home.Purchase Details
Home Financials for this Owner
Home Financials are based on the most recent Mortgage that was taken out on this home.Purchase Details
Home Financials for this Owner
Home Financials are based on the most recent Mortgage that was taken out on this home.Similar Homes in Durham, NC
Home Values in the Area
Average Home Value in this Area
Purchase History
| Date | Type | Sale Price | Title Company |
|---|---|---|---|
| Warranty Deed | $622,000 | Investors Title | |
| Warranty Deed | $560,000 | -- | |
| Warranty Deed | $347,000 | None Available |
Mortgage History
| Date | Status | Loan Amount | Loan Type |
|---|---|---|---|
| Previous Owner | $226,000 | Adjustable Rate Mortgage/ARM | |
| Previous Owner | $79,500 | Credit Line Revolving | |
| Previous Owner | $38,000 | Credit Line Revolving | |
| Previous Owner | $187,000 | New Conventional | |
| Previous Owner | $90,000 | Credit Line Revolving | |
| Previous Owner | $170,000 | Unknown | |
| Previous Owner | $50,000 | Credit Line Revolving | |
| Previous Owner | $150,000 | Purchase Money Mortgage |
Property History
| Date | Event | Price | Change | Sq Ft Price |
|---|---|---|---|---|
| 03/27/2025 03/27/25 | Sold | $622,000 | +1.1% | $258 / Sq Ft |
| 03/01/2025 03/01/25 | Pending | -- | -- | -- |
| 02/26/2025 02/26/25 | For Sale | $615,000 | +9.8% | $255 / Sq Ft |
| 12/14/2023 12/14/23 | Off Market | $560,000 | -- | -- |
| 09/12/2022 09/12/22 | Sold | $560,000 | -4.3% | $230 / Sq Ft |
| 08/26/2022 08/26/22 | Pending | -- | -- | -- |
| 08/10/2022 08/10/22 | For Sale | $585,000 | -- | $240 / Sq Ft |
Tax History Compared to Growth
Tax History
| Year | Tax Paid | Tax Assessment Tax Assessment Total Assessment is a certain percentage of the fair market value that is determined by local assessors to be the total taxable value of land and additions on the property. | Land | Improvement |
|---|---|---|---|---|
| 2024 | $4,897 | $351,078 | $85,475 | $265,603 |
| 2023 | $4,599 | $351,078 | $85,475 | $265,603 |
| 2022 | $4,493 | $351,078 | $85,475 | $265,603 |
| 2021 | $4,472 | $351,078 | $85,475 | $265,603 |
| 2020 | $4,367 | $351,078 | $85,475 | $265,603 |
| 2019 | $4,367 | $351,078 | $85,475 | $265,603 |
| 2018 | $4,009 | $295,504 | $72,325 | $223,179 |
| 2017 | $3,979 | $295,504 | $72,325 | $223,179 |
| 2016 | $3,845 | $295,504 | $72,325 | $223,179 |
| 2015 | $4,635 | $334,831 | $88,408 | $246,423 |
| 2014 | $4,635 | $334,831 | $88,408 | $246,423 |
Agents Affiliated with this Home
-

Seller's Agent in 2025
Adam Lang
One80 Real Estate LLC
(919) 794-3233
2 in this area
13 Total Sales
-
J
Buyer's Agent in 2025
Jeff Goldman
Nest Realty of the Triangle
(919) 909-5400
1 in this area
88 Total Sales
-

Seller's Agent in 2022
Carla Sevilla
Chanticleer Properties LLC
(919) 275-5741
1 in this area
220 Total Sales
-

Buyer's Agent in 2022
William Wu
Ascend Realty, Inc.
(919) 628-0588
1 in this area
6 Total Sales
Map
Source: Doorify MLS
MLS Number: 10078510
APN: 203280
- 705 Harkness Cir
- 3614 Kilgo Dr
- 6 Beltre Ct
- 4315 Sugar Pine Ln
- 126 Solterra Way
- 4313 Branchwood Dr
- 3811 Cottonwood Dr
- 3806 Lochnora Pkwy
- 12 Gatesway Ct
- 4111 Branchwood Dr
- 1 Gatesway Ct
- 4713 Erwin Rd
- 203 Pathwood Ln
- 4011 Garrett Rd
- 5084 Shakori Trail
- 5040 Shakori Trail
- 3116 Coachmans Way
- 3205 W Cornwallis Rd
- 3207 W Cornwallis Rd
- 3100 Coachmans Way
