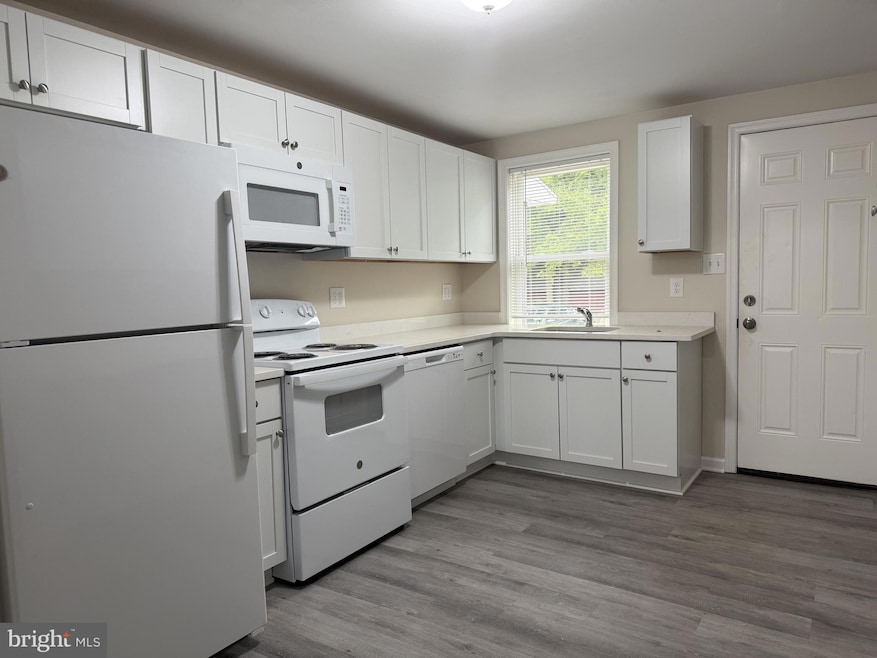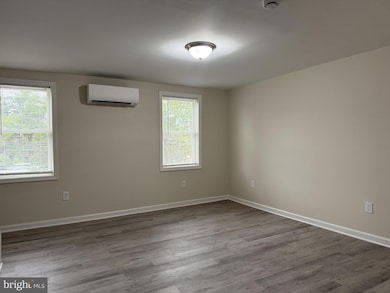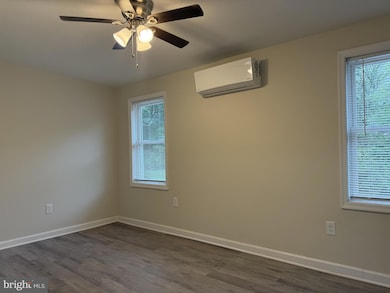105 Hickman Rd Claymont, DE 19703
Highlights
- Colonial Architecture
- No HOA
- Forced Air Heating System
- Claymont Elementary School Rated A
About This Home
If you are currently working with an agent, please contact them to schedule a tour. If you do not have an agent, we can connect you with one who can assist you.
Completely renovated 3 Bed, 1 Full Bath townhome is ready for a new tenant. Brand new kitchen featuring new GE appliances, Hampton Bay Cabinetry and granite countertops. Daikin Mini-Split HVAC installed on each floor, LVP flooring throughout the entire home as well as fresh coat of paint round out this impressive property. Off-street parking behind the home available to tenants as well as on street in the front. Located just off of Naamans Road with easy access to I-95 and local shops/restaurants. Owner is willing to accept approved Section 8 voucher with qualified application SPECIAL CLAUSES 1) No smoking permitted 2) Pet(s) permitted with owner approval and pet deposit 3) Tenant pays all utilities including: water & sewer 4) No alterations to home or grounds without written permission from Landlord 5) Use of area rugs or floor protectors required under all furniture resting on hardwood flooring 6) Tenant responsible for replacement of any batteries, bulbs, or filters in the property during tenancy 7) Tenant will be responsible for service costs associated with empty tanks or not replacing filters 8) Ice makers & garbage disposals will be repaired at owner’s discretion 9) Clogged drains resulting from tenants’ actions will be repaired at the tenants’ expense 10) Renters insurance required
Listing Agent
(302) 234-5240 amarshall@psre.com Patterson-Schwartz-Property Management Listed on: 06/27/2025

Townhouse Details
Home Type
- Townhome
Est. Annual Taxes
- $907
Year Built
- Built in 1914
Lot Details
- 3,049 Sq Ft Lot
Home Design
- Colonial Architecture
- Brick Exterior Construction
- Slab Foundation
Interior Spaces
- 1,350 Sq Ft Home
- Property has 3 Levels
Kitchen
- Electric Oven or Range
- Microwave
- Dishwasher
Bedrooms and Bathrooms
- 1 Full Bathroom
Parking
- On-Street Parking
- Off-Street Parking
Utilities
- Ductless Heating Or Cooling System
- Forced Air Heating System
- Electric Water Heater
Listing and Financial Details
- Residential Lease
- Security Deposit $1,650
- Tenant pays for cable TV, electricity, gas, heat, hot water, sewer, water
- Rent includes grounds maintenance, trash removal
- No Smoking Allowed
- 12-Month Lease Term
- Available 6/27/25
- $40 Application Fee
- Assessor Parcel Number 06-048.00-010
Community Details
Overview
- No Home Owners Association
- Hickman Village Subdivision
Pet Policy
- Pets allowed on a case-by-case basis
- Pet Deposit $750
Map
Source: Bright MLS
MLS Number: DENC2084866
APN: 06-048.00-010
- 10 Woodfield Dr
- 1106 Sterling Ave
- 1721 Naamans Creek Rd
- 26 Denham Ave
- 22 Colby Ave
- 1813 Manor Ave
- 4039 Society Dr
- 447 Lenape Way
- 2606 9th Ave
- 1121 Scott Ave
- 2238 Blueball Ave
- 1421 Bradley St
- 3858 Green St
- 2648 Ogden Ave
- 1021 Beeson Ave
- 2410 Chichester Ave
- 2245 Chichester Ave
- 659 Mccomb Place
- 20 E Dickens Rd
- 1425 Hewes Ave
- 1118 Sterling Ave
- 749 Montclair Dr
- 7120 Society Dr
- 4016 Society Dr
- 915 Cedar Tree Ln
- 1000 Cedartree Ln
- 1092 Worth Ln Unit BL12
- 3131 Meetinghouse Rd
- 1331 Parish Ave
- 8 N Avon Dr
- 4 Bavarian Ln
- 3606 Naamans Dr
- 1548 Webber Dr
- 2601 Carpenter Station Rd
- 97 Governor Printz Blvd
- 10 Richardson Ave
- 3360 Chichester Ave
- 15 W 10th St Unit B
- 318 Ashbourne Rd
- 131 White Ave






