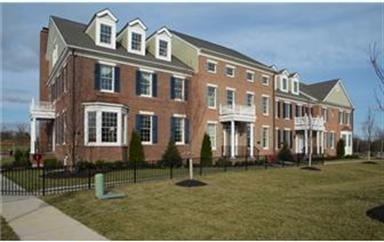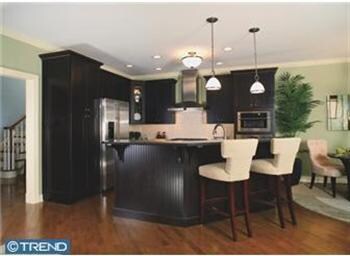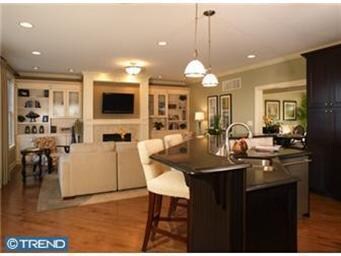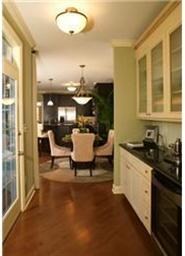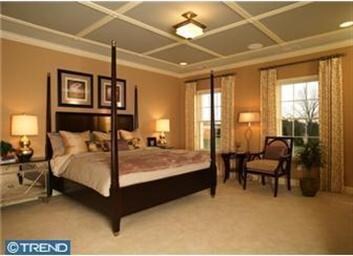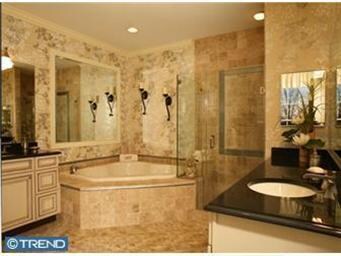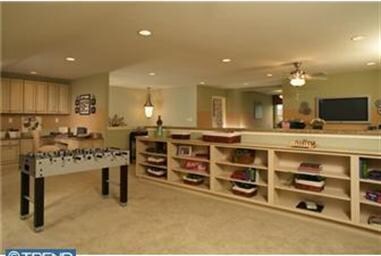
105 Hicks Alley Newtown, PA 18940
Central Bucks County NeighborhoodHighlights
- Newly Remodeled
- Carriage House
- Wood Flooring
- Goodnoe Elementary School Rated A
- Deck
- Attic
About This Home
As of October 2021Toll Brothers is proud to present Newtown Walk, a gorgeous enclave of historically inspired homes nestled along Roberts Ridge Park with the Borough of Newtown at your doorstep. The Chestnut floorplan boasts an open, formal living room, dining room, elegant kitchen and spacious great room. Large Master Suite and two additional bedrooms with an expansive third floor loft. Gourmet kitchen with granite countertops, Whirlpool stainless steel appliances, Heritage Trim Package and hardwood flooring throughout the first floor are included. Low maintenance living, Council Rock Schools and incredible proximity to I95 and the Yardley Train Station make Newtown Walk the place to live. This HOMESITE OF THE MONTH is your opportunity to own a beautiful home at Newtown Walk for the lowest price in the community. Hurry, this opportunity wont last! **This home is not yet built. Photos are of Chestnut model home** Newtown Walk is not an age restricted community.
Last Agent to Sell the Property
THERESA HALL
Toll Brothers Listed on: 06/28/2010
Townhouse Details
Home Type
- Townhome
Est. Annual Taxes
- $7,500
Year Built
- Built in 2010 | Newly Remodeled
Lot Details
- 3,049 Sq Ft Lot
- Lot Dimensions are 29 x 110
- Sprinkler System
HOA Fees
- $262 Monthly HOA Fees
Parking
- 2 Car Attached Garage
- 2 Open Parking Spaces
Home Design
- Carriage House
- Brick Exterior Construction
- Pitched Roof
- Shingle Roof
- Concrete Perimeter Foundation
Interior Spaces
- 3,300 Sq Ft Home
- Property has 3 Levels
- Ceiling height of 9 feet or more
- Gas Fireplace
- Family Room
- Living Room
- Dining Room
- Unfinished Basement
- Basement Fills Entire Space Under The House
- Home Security System
- Laundry on main level
- Attic
Kitchen
- Eat-In Kitchen
- Butlers Pantry
- Built-In Self-Cleaning Oven
- Cooktop
- Dishwasher
- Kitchen Island
Flooring
- Wood
- Wall to Wall Carpet
- Tile or Brick
Bedrooms and Bathrooms
- 3 Bedrooms
- En-Suite Primary Bedroom
- En-Suite Bathroom
- 2.5 Bathrooms
Outdoor Features
- Deck
- Exterior Lighting
Schools
- Goodnoe Elementary School
- Newtown Middle School
- Council Rock High School North
Utilities
- Forced Air Zoned Heating and Cooling System
- Heating System Uses Gas
- 200+ Amp Service
- Natural Gas Water Heater
- Cable TV Available
Listing and Financial Details
- Assessor Parcel Number 29-010-055-003-076
Community Details
Overview
- Association fees include common area maintenance, exterior building maintenance, lawn maintenance, snow removal, trash
- Built by TOLL BROTHERS
- Chestnut
Pet Policy
- Pets allowed on a case-by-case basis
Ownership History
Purchase Details
Home Financials for this Owner
Home Financials are based on the most recent Mortgage that was taken out on this home.Purchase Details
Home Financials for this Owner
Home Financials are based on the most recent Mortgage that was taken out on this home.Purchase Details
Home Financials for this Owner
Home Financials are based on the most recent Mortgage that was taken out on this home.Similar Homes in Newtown, PA
Home Values in the Area
Average Home Value in this Area
Purchase History
| Date | Type | Sale Price | Title Company |
|---|---|---|---|
| Deed | $880,000 | City Line Abstract Company | |
| Deed | $714,000 | Title Services | |
| Deed | $659,300 | None Available |
Mortgage History
| Date | Status | Loan Amount | Loan Type |
|---|---|---|---|
| Open | $365,000 | Credit Line Revolving | |
| Closed | $275,000 | New Conventional | |
| Previous Owner | $527,440 | New Conventional |
Property History
| Date | Event | Price | Change | Sq Ft Price |
|---|---|---|---|---|
| 10/04/2021 10/04/21 | Sold | $880,000 | -1.0% | $249 / Sq Ft |
| 08/14/2021 08/14/21 | For Sale | $889,000 | +24.5% | $252 / Sq Ft |
| 06/22/2018 06/22/18 | Sold | $714,000 | -6.0% | $202 / Sq Ft |
| 04/06/2018 04/06/18 | Pending | -- | -- | -- |
| 04/03/2018 04/03/18 | For Sale | $759,900 | 0.0% | $215 / Sq Ft |
| 07/12/2017 07/12/17 | Rented | $3,750 | 0.0% | -- |
| 05/14/2017 05/14/17 | Under Contract | -- | -- | -- |
| 05/05/2017 05/05/17 | For Rent | $3,750 | +17.2% | -- |
| 05/31/2013 05/31/13 | Rented | $3,200 | 0.0% | -- |
| 04/26/2013 04/26/13 | Under Contract | -- | -- | -- |
| 04/13/2013 04/13/13 | For Rent | $3,200 | 0.0% | -- |
| 10/30/2012 10/30/12 | Sold | $599,995 | 0.0% | $182 / Sq Ft |
| 02/21/2012 02/21/12 | Pending | -- | -- | -- |
| 06/28/2010 06/28/10 | For Sale | $599,995 | -- | $182 / Sq Ft |
Tax History Compared to Growth
Tax History
| Year | Tax Paid | Tax Assessment Tax Assessment Total Assessment is a certain percentage of the fair market value that is determined by local assessors to be the total taxable value of land and additions on the property. | Land | Improvement |
|---|---|---|---|---|
| 2024 | $12,389 | $69,710 | $0 | $69,710 |
| 2023 | $11,853 | $69,710 | $0 | $69,710 |
| 2022 | $11,624 | $69,710 | $0 | $69,710 |
| 2021 | $11,443 | $69,710 | $0 | $69,710 |
| 2020 | $10,892 | $69,710 | $0 | $69,710 |
| 2019 | $10,635 | $69,710 | $0 | $69,710 |
| 2018 | $10,433 | $69,710 | $0 | $69,710 |
| 2017 | $10,071 | $69,710 | $0 | $69,710 |
| 2016 | $10,001 | $69,710 | $0 | $69,710 |
| 2015 | -- | $69,710 | $0 | $69,710 |
| 2014 | -- | $69,710 | $0 | $69,710 |
Agents Affiliated with this Home
-

Seller's Agent in 2021
Heather Waters
Coldwell Banker Hearthside
(215) 499-9666
17 in this area
48 Total Sales
-

Buyer's Agent in 2021
Craig Lerch
EXP Realty, LLC
(267) 214-7728
4 in this area
109 Total Sales
-

Seller's Agent in 2018
Ellis Harrison
Keller Williams Real Estate - Newtown
(215) 651-1804
1 Total Sale
-

Buyer's Agent in 2018
Brian Doto
Exceed Realty
(215) 431-0988
8 in this area
38 Total Sales
-

Buyer's Agent in 2017
John Menno
BHHS Fox & Roach
(215) 620-8803
21 in this area
165 Total Sales
-

Buyer's Agent in 2013
Rebecca Symmes
BHHS Fox & Roach
(215) 796-2925
14 Total Sales
Map
Source: Bright MLS
MLS Number: 1004886584
APN: 29-010-055-003-076
- 108 Hicks Alley
- 206 Paxon Alley Unit 51
- 8 Garrison Place
- 21 S Lincoln Ave Unit 10
- 257 Stanford Place
- 5 Bolton Cir
- 48 Walton Ct
- 23 David Dr
- 21 Eaton Ct
- 115 Washington Ave
- 13 Everett Dr Unit 140B
- 113 Thorton Ln
- 113 Thornton
- 226 Court St
- 0 Route 413 Bypass Unit PABU2010042
- 43 Violet Ln
- 63 Aster Way
- 668 Durham Rd
- 292 Woods Edge Place
- Melody Elite Plan at Regency at Stone Meadows Farm - Villas Collection
