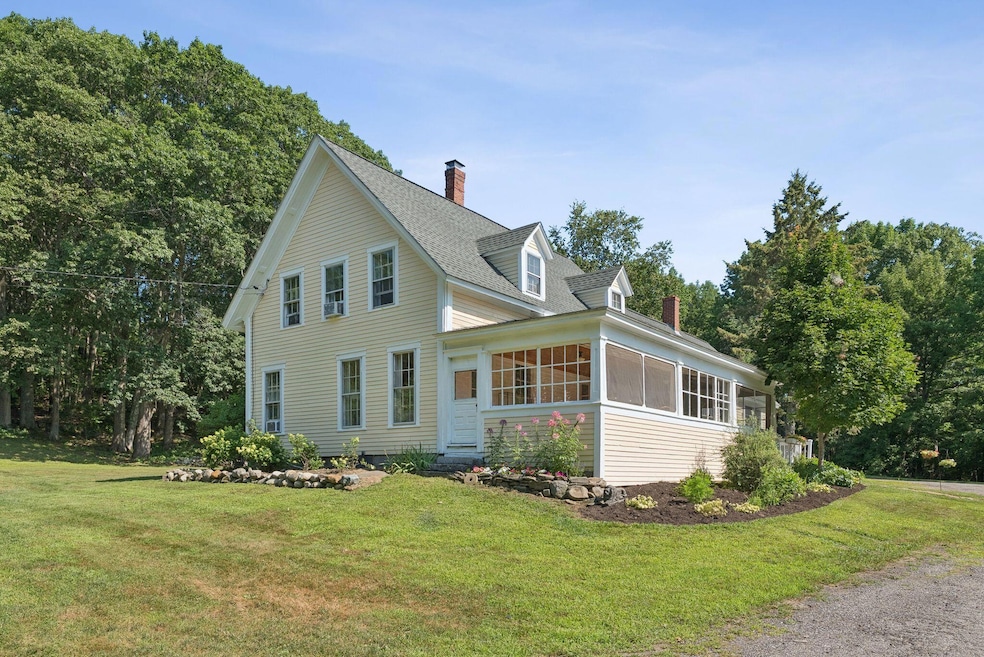
$449,000
- 4 Beds
- 2 Baths
- 2,344 Sq Ft
- 206 Route 133
- Winthrop, ME
This 1891 farmhouse is nestled on 11 acres just minutes from Maranacook Lake and downtown Winthrop. Featuring four spacious bedrooms and two full bathrooms, this home blends historic character with modern comfort. The main floor boasts an open, flowing layout ideal for both everyday living and entertaining, with versatile spaces perfect for a home office, library, or den. Natural light pours in
Heather Allen Szala Sprague & Curtis Real Estate







