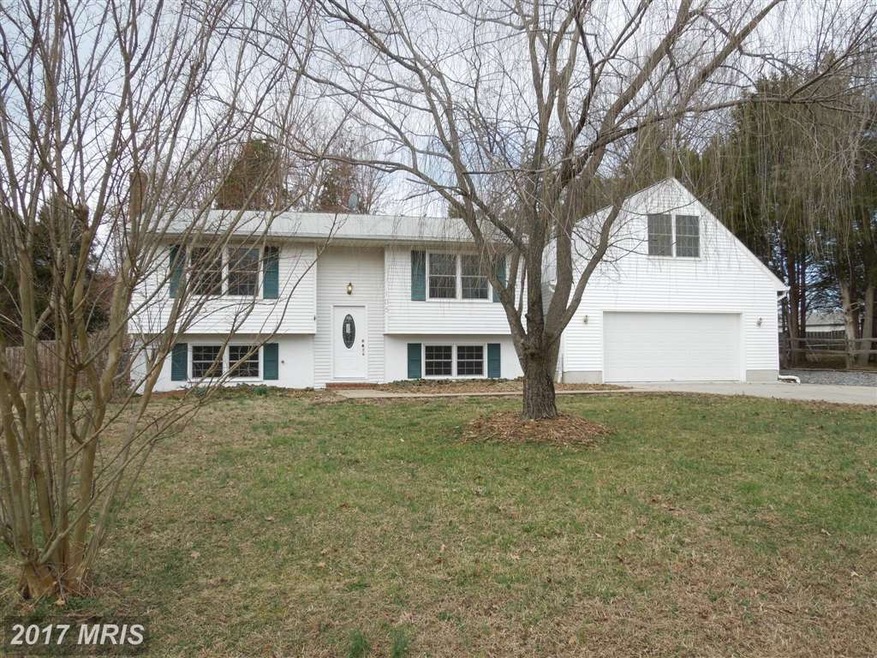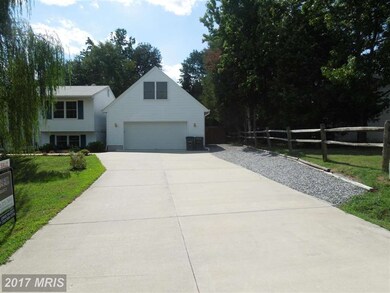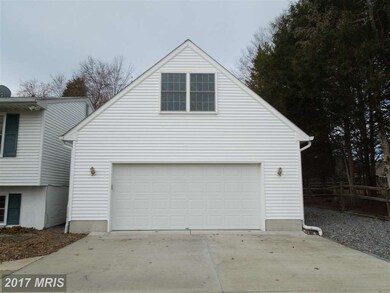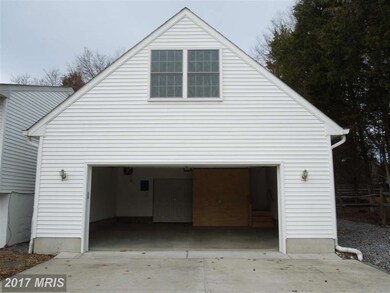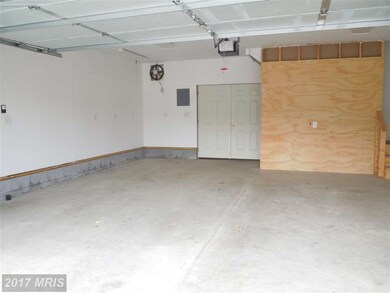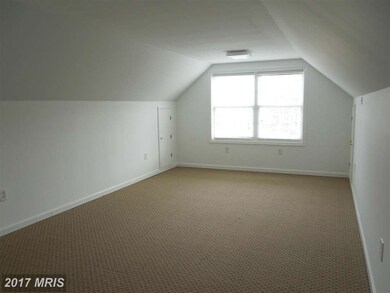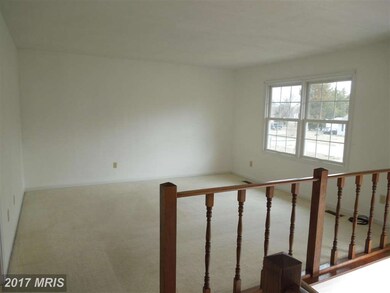
105 Holmes Ct Spotsylvania, VA 22551
Spotsylvania Courthouse NeighborhoodHighlights
- Deck
- No HOA
- Cul-De-Sac
- Partially Wooded Lot
- 2 Car Detached Garage
- Double Pane Windows
About This Home
As of December 2016Price Drop! Motivated Sellers! Home in great cul-de-sac location! 3 bedroom, 2 bath with large master suit and updated kitchen. Room to grow on large flat fenced yard w/garden, deck, 3 sheds,and patio for entertaining. You will LOVE the huge 2X6 cons & insulated garage with bonus room above. Turnkey home upgraded windows. Walking distance to Spotsylvania Courthouse Village shops. USDA RD eligible!
Last Agent to Sell the Property
Jorge Saliceti
Berkshire Hathaway HomeServices PenFed Realty License #MRIS:94000 Listed on: 01/09/2015

Last Buyer's Agent
Burrell and Associates Realty East Coast Group Inc License #0225044303
Home Details
Home Type
- Single Family
Est. Annual Taxes
- $1,185
Year Built
- Built in 1980
Lot Details
- Cul-De-Sac
- Property is Fully Fenced
- Privacy Fence
- Board Fence
- Landscaped
- The property's topography is level
- Partially Wooded Lot
- Property is in very good condition
- Property is zoned RU
Parking
- 2 Car Detached Garage
- Off-Street Parking
Home Design
- Split Foyer
- Asphalt Roof
- Aluminum Siding
Interior Spaces
- Property has 2 Levels
- Ceiling Fan
- Flue
- Fireplace Mantel
- Double Pane Windows
- Low Emissivity Windows
- Vinyl Clad Windows
- Insulated Windows
- Combination Kitchen and Dining Room
- Storm Doors
Kitchen
- Electric Oven or Range
- Range Hood
- Dishwasher
- Disposal
Bedrooms and Bathrooms
- 3 Bedrooms | 2 Main Level Bedrooms
- En-Suite Bathroom
- 2 Full Bathrooms
Laundry
- Dryer
- Washer
Finished Basement
- Rear Basement Entry
- Sump Pump
Outdoor Features
- Deck
- Patio
- Shed
Schools
- Spotsylvania Elementary And Middle School
- Spotsylvania High School
Utilities
- Central Air
- Heat Pump System
- Vented Exhaust Fan
- Electric Water Heater
Community Details
- No Home Owners Association
- Spotslee Subdivision
Listing and Financial Details
- Tax Lot 107
- Assessor Parcel Number 47A8-107-
Ownership History
Purchase Details
Home Financials for this Owner
Home Financials are based on the most recent Mortgage that was taken out on this home.Purchase Details
Home Financials for this Owner
Home Financials are based on the most recent Mortgage that was taken out on this home.Similar Home in Spotsylvania, VA
Home Values in the Area
Average Home Value in this Area
Purchase History
| Date | Type | Sale Price | Title Company |
|---|---|---|---|
| Warranty Deed | $234,000 | Signature Home Stlmnts Llc | |
| Warranty Deed | $210,000 | -- |
Mortgage History
| Date | Status | Loan Amount | Loan Type |
|---|---|---|---|
| Open | $219,014 | Stand Alone Refi Refinance Of Original Loan | |
| Closed | $229,761 | FHA | |
| Previous Owner | $214,285 | New Conventional | |
| Previous Owner | $104,100 | New Conventional |
Property History
| Date | Event | Price | Change | Sq Ft Price |
|---|---|---|---|---|
| 12/30/2016 12/30/16 | Sold | $234,000 | -4.5% | $131 / Sq Ft |
| 12/12/2016 12/12/16 | Pending | -- | -- | -- |
| 12/02/2016 12/02/16 | Price Changed | $245,000 | 0.0% | $137 / Sq Ft |
| 12/02/2016 12/02/16 | For Sale | $245,000 | -5.8% | $137 / Sq Ft |
| 11/02/2016 11/02/16 | Pending | -- | -- | -- |
| 08/17/2016 08/17/16 | For Sale | $260,000 | +23.8% | $145 / Sq Ft |
| 06/01/2015 06/01/15 | Sold | $210,000 | -2.3% | $227 / Sq Ft |
| 04/12/2015 04/12/15 | Pending | -- | -- | -- |
| 04/10/2015 04/10/15 | Price Changed | $214,900 | -2.3% | $233 / Sq Ft |
| 02/13/2015 02/13/15 | Price Changed | $219,900 | -2.2% | $238 / Sq Ft |
| 01/09/2015 01/09/15 | For Sale | $224,900 | 0.0% | $243 / Sq Ft |
| 12/01/2013 12/01/13 | Rented | $1,400 | 0.0% | -- |
| 11/30/2013 11/30/13 | Under Contract | -- | -- | -- |
| 10/26/2013 10/26/13 | For Rent | $1,400 | -- | -- |
Tax History Compared to Growth
Tax History
| Year | Tax Paid | Tax Assessment Tax Assessment Total Assessment is a certain percentage of the fair market value that is determined by local assessors to be the total taxable value of land and additions on the property. | Land | Improvement |
|---|---|---|---|---|
| 2025 | $2,317 | $315,600 | $130,000 | $185,600 |
| 2024 | $2,317 | $315,600 | $130,000 | $185,600 |
| 2023 | $1,949 | $252,600 | $105,000 | $147,600 |
| 2022 | $1,863 | $252,600 | $105,000 | $147,600 |
| 2021 | $1,805 | $223,000 | $85,000 | $138,000 |
| 2020 | $1,805 | $223,000 | $85,000 | $138,000 |
| 2019 | $1,829 | $215,800 | $70,000 | $145,800 |
| 2018 | $1,798 | $215,800 | $70,000 | $145,800 |
| 2017 | $1,278 | $150,300 | $50,000 | $100,300 |
| 2016 | $1,278 | $150,300 | $50,000 | $100,300 |
| 2015 | -- | $136,600 | $50,000 | $86,600 |
| 2014 | -- | $136,600 | $50,000 | $86,600 |
Agents Affiliated with this Home
-
Alan Burrell

Seller's Agent in 2016
Alan Burrell
Burrell and Associates Realty East Coast Group Inc
(703) 801-3100
87 Total Sales
-
Ingrid Travis

Buyer's Agent in 2016
Ingrid Travis
Cropper Home Sales, LLC
(781) 354-2320
28 Total Sales
-
J
Seller's Agent in 2015
Jorge Saliceti
BHHS PenFed (actual)
-
Rodney Clark

Buyer's Agent in 2013
Rodney Clark
BHHS PenFed (actual)
(540) 850-5772
66 Total Sales
Map
Source: Bright MLS
MLS Number: 1000810807
APN: 47A-8-107
- 312 Cooper St
- 8859 Marlow Dr
- 8817 Marlow Dr
- 0 Harlow Cir
- 7722 Harlow Cir
- 7704 Colburn Dr
- Braxton Plan at Keswick Commons
- Sienna Plan at Keswick Commons
- 404 Pool Dr
- 7865 Harlow Cir
- 7863 Harlow Cir
- 7861 Harlow Cir
- 0 Lewis Estates Lane - Lot 3
- 7515 Oakham Dr
- 8916 Courthouse Rd
- 8812 Selby Ct
- 8816 Selby Ct
- 7937 Independence Dr
- 8701 Courthouse Rd
- 8806 Commons Cir
