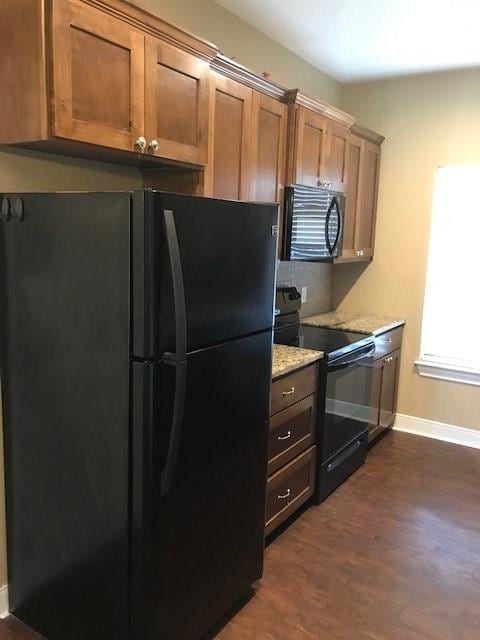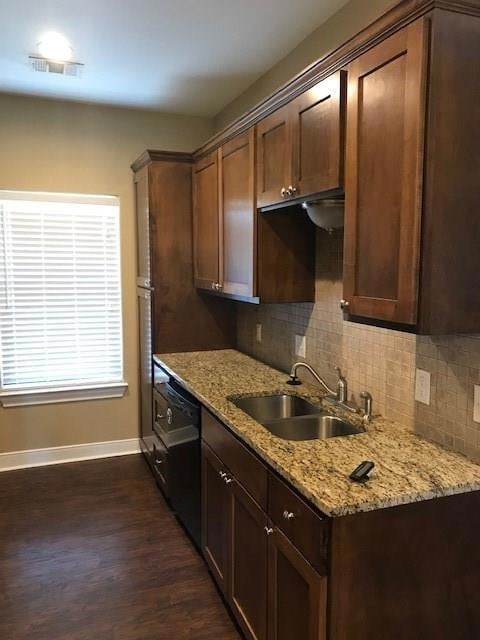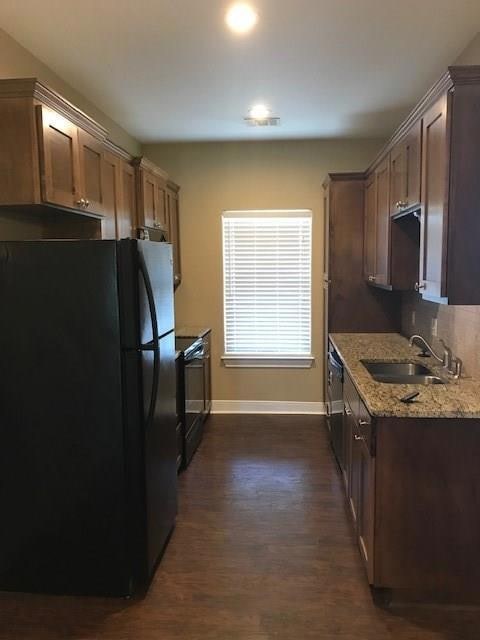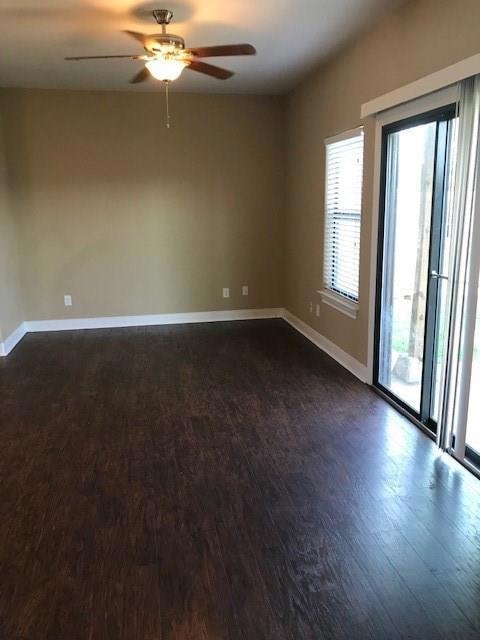105 Homonu Ct Unit A Bastrop, TX 78602
Highlights
- View of Trees or Woods
- 1 Car Attached Garage
- Dogs and Cats Allowed
- Wood Flooring
- Central Heating and Cooling System
- South Facing Home
About This Home
Welcome home to this modern 3-bedroom, 2.5-bath duplex offering comfort, convenience, and style in the heart of Bastrop, TX. With 1,345 square feet of living space, this home is perfect for families, roommates, or anyone looking for a comfortable retreat close to Austin while still enjoying small-town charm.
? Features:
3 Spacious Bedrooms with ample closet space
2.5 Bathrooms including a private primary suite and convenient downstairs guest bath
Bright & Open Living Area – ideal for entertaining or cozy nights in
Modern Kitchen with plenty of cabinetry, counter space, and dining area
In-Unit Laundry Connections
Private Backyard – perfect for outdoor dining or relaxation
Attached Garage & Driveway Parking
?? Location Highlights:
Convenient access to Highway 71 and Downtown Bastrop
Close to shopping, dining, and entertainment
Minutes from the Colorado River, local parks, and trails
Easy commute to Austin, Tesla Giga Factory, and ABIA
This home offers the perfect blend of comfort and convenience, with space to live, work, and enjoy all Bastrop has to offer.
**$200 admin fee due at move in.
Listing Agent
The Property Society, LLC Brokerage Phone: (512) 282-7393 License #0824210 Listed on: 07/09/2025
Property Details
Home Type
- Multi-Family
Year Built
- Built in 2015
Lot Details
- 10,019 Sq Ft Lot
- South Facing Home
- Privacy Fence
- Wood Fence
Parking
- 1 Car Attached Garage
Home Design
- Duplex
- Slab Foundation
- Composition Roof
- Masonry Siding
- HardiePlank Type
Interior Spaces
- 1,150 Sq Ft Home
- 2-Story Property
- Views of Woods
Kitchen
- Free-Standing Range
- Dishwasher
- Disposal
Flooring
- Wood
- Carpet
Bedrooms and Bathrooms
- 3 Bedrooms
Eco-Friendly Details
- Sustainability products and practices used to construct the property include see remarks
Schools
- Emile Elementary School
- Bastrop Middle School
- Bastrop High School
Utilities
- Central Heating and Cooling System
- Underground Utilities
- Municipal Utilities District for Water and Sewer
Listing and Financial Details
- Security Deposit $1,825
- Tenant pays for all utilities
- 12 Month Lease Term
- $75 Application Fee
- Assessor Parcel Number R31724
Community Details
Overview
- Property has a Home Owners Association
- 2 Units
- Tahitian Village, Unit 1 Subdivision
- Property managed by The Property Society
Amenities
- Common Area
- Community Mailbox
Pet Policy
- Dogs and Cats Allowed
Map
Source: Unlock MLS (Austin Board of REALTORS®)
MLS Number: 3868934
- 103 Homonu Ct
- 106 Homonu Ct
- 101 Homonu Ct
- LOT132 Pahala Ct
- TBDD Pahala Ct
- TBD Aloha Ln
- 4501 Highway 71 E
- LOT 177 / R32246 Keo Kea Ct
- LOT 178 / R32255 Keo Kea Ct
- LOT 179 / R32264 Keo Kea Ct
- LOT 180 / R32273 Keo Kea Ct
- LOT 183 / R32300 Keo Kea Ct
- LOT 173 / R32210 Keo Kea Ct
- LOT 171 / R32192 Keo Kea Ct
- LOT 186 / R32327 Keo Kea Ct
- 0 TBD Kula Ct
- 105 Keo Kea Ct
- 184 Keo Kea Ct
- 130 Mokalau Dr
- LOT 455 Ori Ct
- 146 Mauna Kea Ln Unit A
- 126 Conference Dr Unit 216
- 126 Conference Dr Unit 207
- 184 Mauna Kea Ln Unit B
- 200 Mauna Kea Ln Unit A
- 171 Tahitian Dr
- 110 Puna Ln
- 3950 E Sh-71
- 428 Bass Dr
- 1126 Cattail Ln
- 105 Brushy Creek Dr
- 186 Kona Dr
- 212 Highway 21 E Unit B
- 115 Kaena Ln
- 110 N Kanaio Dr Unit B
- 395 Mauna Loa Ln
- 1900 Walnut St
- 319 Akaloa Dr
- 502 Toliver St
- 172 Kaelepulu Dr







