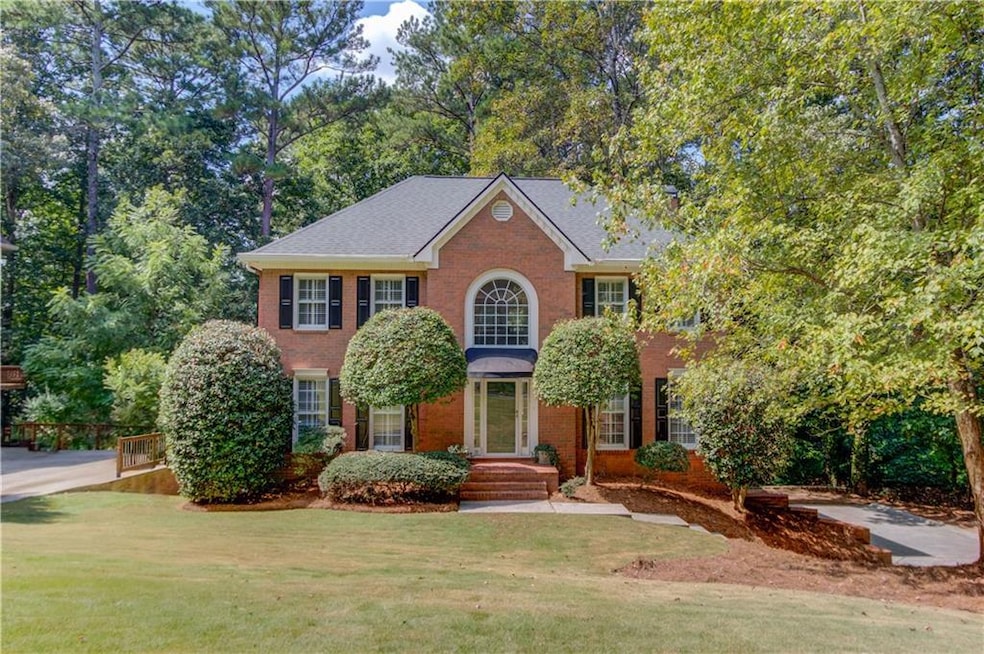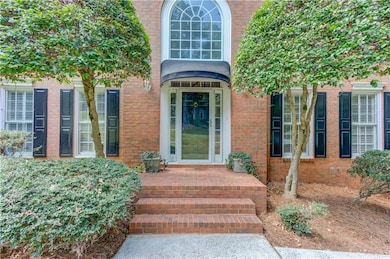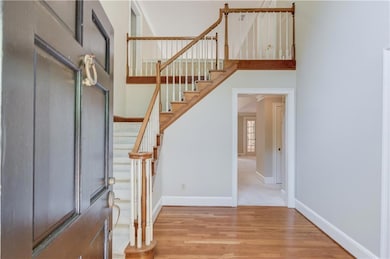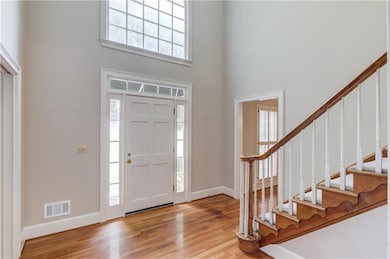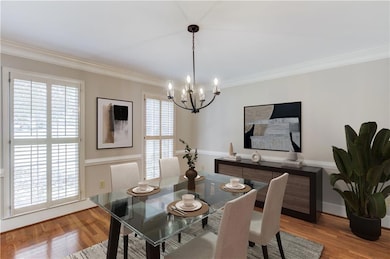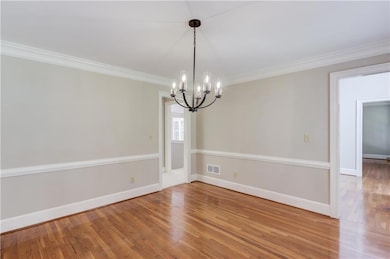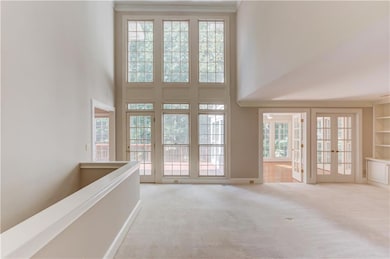105 Inverness Approach Roswell, GA 30075
Estimated payment $4,266/month
Highlights
- Deck
- Vaulted Ceiling
- Wood Flooring
- Roswell North Elementary School Rated A
- Traditional Architecture
- Screened Porch
About This Home
Don't Miss this Amazing Opportunity to Live in a Prime Roswell Location in Highly Sought-After Inverness Subdivision Listed at a Price to Enable You to Make this Home Your Own! Welcome to this quality built and beautiful 3-sided brick home with a great floor plan. Enter into the 2 story Great Room with floor to ceiling windows, letting in tons of natural light, and featuring a gas log fireplace and built-in bookshelves. The Great Room extends into the light and bright Sunroom with spectacular private views to the natural backyard. The Kitchen is spacious and features a breakfast bar and newer stainless steel double ovens. Enjoy your meals in the eat-in kitchen area overlooking the private backyard. There is a bedroom or office with a full bath on the main level as well as a spacious dining room. Upstairs you will find the Primary Suite, 2 walk-in closets, and a large vaulted ceiling bathroom with double vanities, a soaking tub, and a renovated shower. Two additional bedrooms are upstairs and share a full bath. The laundry area completes the upstairs. The basement has a finished room and lots of storage space! Could definitely finish the basement for more living space. Tiered decking and a screened porch are perfect for grilling and entertaining. Inverness is an active swim/tennis community featuring a Jr Olympic pool, tennis courts, a playground and a clubhouse. The area amenities are phenomenal -- the Chattahoochee Nature Center, the Roswell Riverwalk along the Chattahoochee River, and Roswell's Historic Square featuring many charming shops and restaurants. Roswell is one of the most desirable cities in the metro Atlanta area. Easy access to GA 400. Award winning schools.
Home Details
Home Type
- Single Family
Est. Annual Taxes
- $6,363
Year Built
- Built in 1987
Lot Details
- 0.42 Acre Lot
- Back Yard
HOA Fees
- $92 Monthly HOA Fees
Parking
- 2 Car Garage
- Side Facing Garage
- Drive Under Main Level
Home Design
- Traditional Architecture
- Combination Foundation
- Composition Roof
- Three Sided Brick Exterior Elevation
Interior Spaces
- 2-Story Property
- Bookcases
- Vaulted Ceiling
- Ceiling Fan
- Gas Log Fireplace
- Two Story Entrance Foyer
- Formal Dining Room
- Workshop
- Screened Porch
- Storm Windows
Kitchen
- Eat-In Kitchen
- Breakfast Bar
- Double Oven
- Electric Cooktop
- Range Hood
- Microwave
- Dishwasher
- Disposal
Flooring
- Wood
- Carpet
- Concrete
Bedrooms and Bathrooms
- Vaulted Bathroom Ceilings
- Dual Vanity Sinks in Primary Bathroom
- Separate Shower in Primary Bathroom
- Soaking Tub
Laundry
- Laundry on upper level
- Dryer
- Washer
Finished Basement
- Walk-Out Basement
- Exterior Basement Entry
- Natural lighting in basement
Outdoor Features
- Deck
Schools
- Roswell North Elementary School
- Crabapple Middle School
- Roswell High School
Utilities
- Forced Air Heating and Cooling System
- Heating System Uses Natural Gas
Listing and Financial Details
- Assessor Parcel Number 12 172102970284
Community Details
Overview
- Inverness Subdivision
- Rental Restrictions
Recreation
- Tennis Courts
- Community Playground
- Swim Team
- Community Pool
- Park
- Trails
Map
Home Values in the Area
Average Home Value in this Area
Tax History
| Year | Tax Paid | Tax Assessment Tax Assessment Total Assessment is a certain percentage of the fair market value that is determined by local assessors to be the total taxable value of land and additions on the property. | Land | Improvement |
|---|---|---|---|---|
| 2025 | $1,335 | $243,600 | $60,600 | $183,000 |
| 2023 | $7,139 | $252,920 | $91,800 | $161,120 |
| 2022 | $5,688 | $216,200 | $51,480 | $164,720 |
| 2021 | $6,455 | $202,680 | $46,880 | $155,800 |
| 2020 | $6,356 | $194,080 | $39,680 | $154,400 |
| 2019 | $945 | $190,640 | $38,960 | $151,680 |
| 2018 | $5,256 | $186,200 | $38,080 | $148,120 |
| 2017 | $4,825 | $165,360 | $31,920 | $133,440 |
| 2016 | $4,826 | $165,360 | $31,920 | $133,440 |
| 2015 | $5,747 | $165,360 | $31,920 | $133,440 |
| 2014 | $4,283 | $139,720 | $26,960 | $112,760 |
Property History
| Date | Event | Price | List to Sale | Price per Sq Ft |
|---|---|---|---|---|
| 11/20/2025 11/20/25 | For Sale | $690,000 | 0.0% | $203 / Sq Ft |
| 03/12/2020 03/12/20 | Rented | $2,600 | 0.0% | -- |
| 03/02/2020 03/02/20 | Price Changed | $2,600 | -3.7% | $1 / Sq Ft |
| 12/05/2019 12/05/19 | For Rent | $2,700 | -- | -- |
Purchase History
| Date | Type | Sale Price | Title Company |
|---|---|---|---|
| Foreclosure Deed | -- | -- | |
| Deed | $205,000 | -- |
Mortgage History
| Date | Status | Loan Amount | Loan Type |
|---|---|---|---|
| Previous Owner | $164,000 | No Value Available |
Source: First Multiple Listing Service (FMLS)
MLS Number: 7683759
APN: 12-1721-0297-028-4
- 605 Ga 120 Hwy
- 355 Highlands Trace
- 8075 Sandorn Dr
- 8035 Sandorn Dr
- 9035 Sandorn Dr
- 657 Willeo Rd
- 830 Willeo Rd
- 9480 Coleman Rd
- 9705 Coleman Rd
- The Carrington Plan at Hillandale in Historic Roswell
- The Rocklyn Plan at Hillandale in Historic Roswell
- The Grafton Plan at Hillandale in Historic Roswell
- The Greighton Plan at Hillandale in Historic Roswell
- 420 Longleaf Dr
- 9650 Coleman Rd
- 445 Longleaf Dr
- 545 Longleaf Dr Unit 1
- 4035 Connolly Ct
- 88 Barrington Oaks Ridge
- 1720 Ridgefield Dr
- 110 Boulder Dr
- 345 Pine Grove Rd
- 2100 Old Forge Way
- 524 Warm Springs Cir Unit Roswell Springs
- 330 Lake Crest Dr
- 100 Chattahoochee Cir
- 1330 Land O Lakes Dr
- 4820 Hill Creek Ct
- 190 Thompson Place
- 2163 Heritage Trace Dr
- 4902 Sturbridge Crescent NE
- 2051 Bishop Creek Dr
- 1500 Huntcliff Village Ct
- 1055 Alpharetta
- 400 Hanover Park Rd
- 3000 Forrest Walk
- 1180 Canton St
- 8740 Roswell Rd Unit 9C
