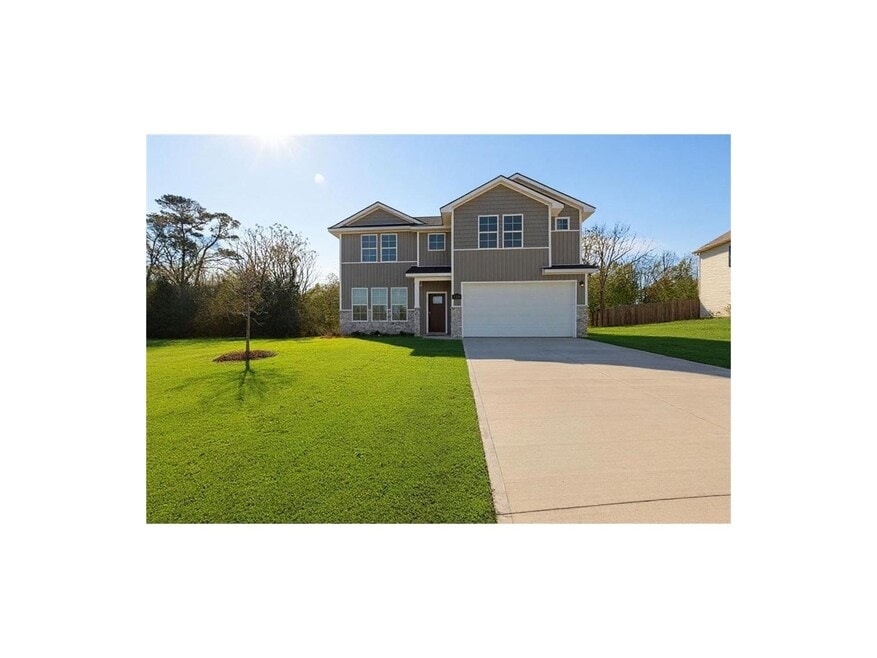
Estimated payment $2,130/month
About This Home
Discover the charm of the Stella, a stunning two-story home in the desirable Ivy Glen neighborhood. With 2,155 sqft, this home offers 4 bedrooms and 2.5 baths, perfectly designed for comfort and style. The heart of the Stella is its open-concept living area, featuring a gourmet kitchen with an oversized island, granite countertops, and a stylish backsplash. Two pantries ensure ample storage. Retreat to the luxurious primary suite on the main floor, complete with windows overlooking the backyard and a spacious primary bath bathed in natural light. Upstairs, a flexible living space accommodates up to three additional bedrooms. Revel in the home's upgrades, including hardwood stairs, a buffet, a rear covered patio, and a smart irrigation system. Located on spacious homesites, Ivy Glen offers suburban tranquility with easy interstate access and proximity to a prestigious AFB. Benefit from a rich history locale and top-notch education.
Builder Incentives
Buy your new Davidson Home with zero down payment! 100% financing available through our special program. Min. 600+ credit score required, no income limits. Not limited to first-time buyers. Contact us today to see if you qualify!
Sales Office
All tours are by appointment only. Please contact sales office to schedule.
Home Details
Home Type
- Single Family
Home Design
- New Construction
Interior Spaces
- 2-Story Property
Bedrooms and Bathrooms
- 4 Bedrooms
Map
Other Move In Ready Homes in Ivy Glen
About the Builder
- Ivy Glen
- Remington Chase
- 218 Obsidian Dr
- 226 Obsidian Dr
- 109 Oconee Trail
- 100 Kanza Trail
- 119 Oconee Trail
- 118 Constance Ct
- The Orchard
- 112 Lighterknot Trail
- 117 Constance Ct
- 108 Lighterknot Trail
- 107 Tilden Way
- 510 New Hope Dr
- 506 New Hope Dr
- 504 New Hope Dr
- 502 New Hope Dr
- 514 New Hope Dr
- The Encore - Single-Family
- The Encore - Townhomes
