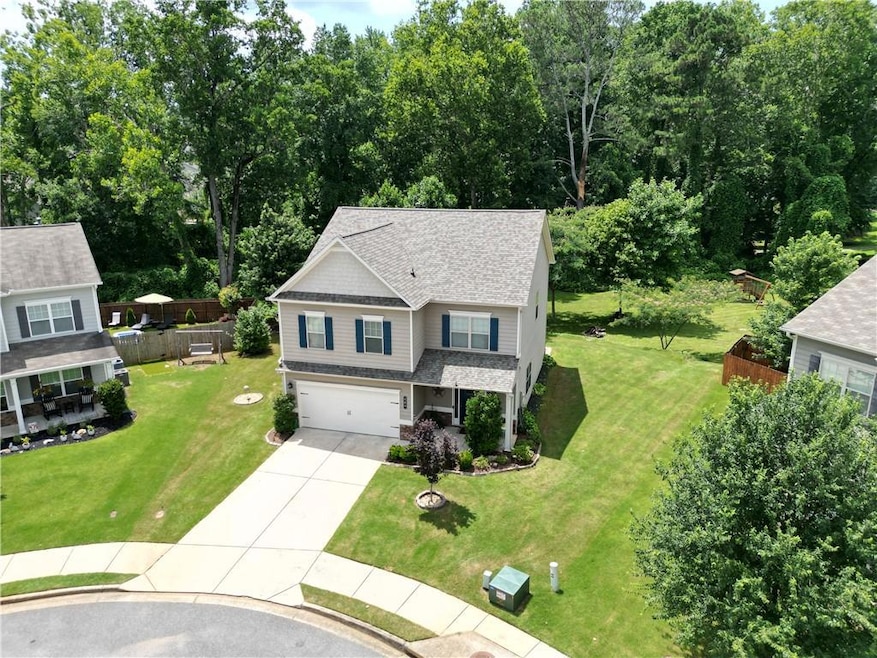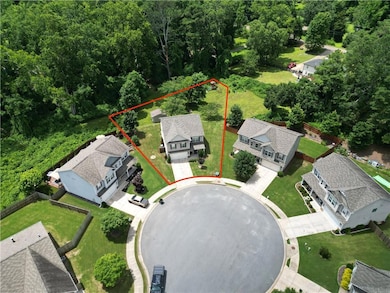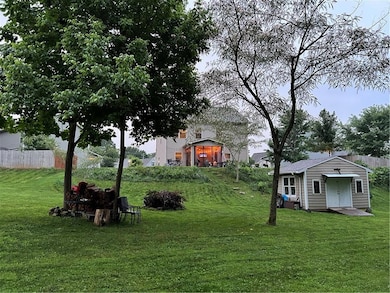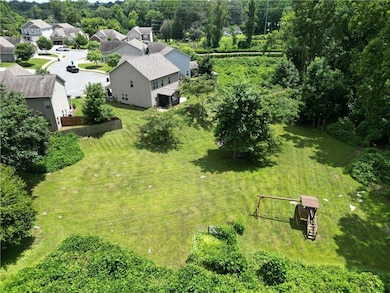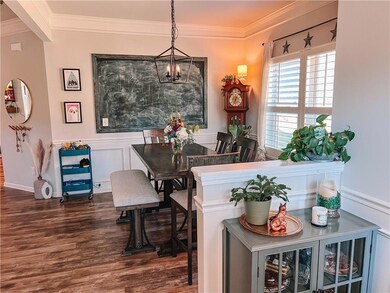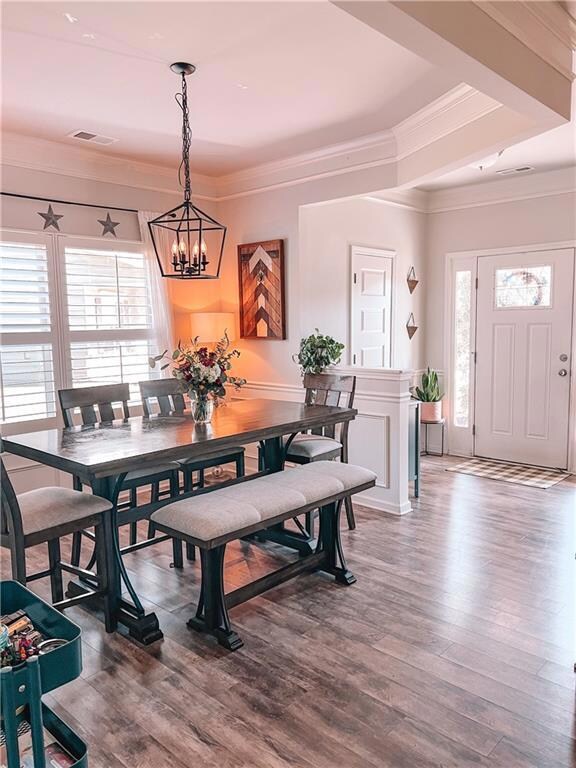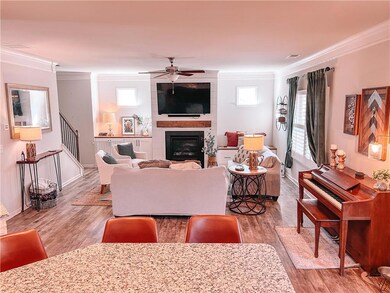105 Jackson Way Canton, GA 30115
Estimated payment $2,993/month
Highlights
- View of Trees or Woods
- Oversized primary bedroom
- Attic
- Rusk Middle School Rated A
- Traditional Architecture
- Screened Porch
About This Home
Nestled in the growing community of Holly Springs, this charming 4-bedroom, 2.5 bathroom home boasts 2,280 sq. feet of thoughtfully designed living space. The property sits in a large cul-de-sac with a magical backyard space, including a playground and quiet wooded area. Built in 2018, this modern residence features an inviting open floor plan that seamlessly blends functionality with style. Experience the warmth of the kitchen and its calming tones with its stainless steel appliance, granite countertops, and an expansive island that doubles as breakfast bar - perfect for casual dining and entertaining. Retreat to the serene master bedroom with an en-suite bathroom featuring dual vanities, a soaking tube and separate shower. Don’t forget to step outside to the beautifully landscaped yard, ideal for family gatherings or quiet evenings around a fire. The backyard includes a 12x16 storage shed as well. Roof replaced in 2025
Custom Built-ins
Home Details
Home Type
- Single Family
Est. Annual Taxes
- $5,518
Year Built
- Built in 2018
Lot Details
- 0.4 Acre Lot
- Cul-De-Sac
- Landscaped
- Level Lot
- Back Yard
HOA Fees
- $54 Monthly HOA Fees
Parking
- 2 Car Garage
- Garage Door Opener
- Driveway
- Secured Garage or Parking
Property Views
- Woods
- Neighborhood
Home Design
- Traditional Architecture
- Slab Foundation
- Shingle Roof
- Cement Siding
Interior Spaces
- 2,288 Sq Ft Home
- 2-Story Property
- Crown Molding
- Ceiling height of 9 feet on the main level
- Gas Log Fireplace
- Plantation Shutters
- Living Room with Fireplace
- Formal Dining Room
- Workshop
- Screened Porch
- Attic
Kitchen
- Open to Family Room
- Walk-In Pantry
- Gas Oven
- Gas Cooktop
- Microwave
- Dishwasher
- Kitchen Island
- White Kitchen Cabinets
- Disposal
Flooring
- Carpet
- Luxury Vinyl Tile
Bedrooms and Bathrooms
- 4 Bedrooms
- Oversized primary bedroom
- Walk-In Closet
- Separate Shower in Primary Bathroom
- Soaking Tub
Laundry
- Laundry Room
- Laundry on upper level
- Electric Dryer Hookup
Home Security
- Security Lights
- Carbon Monoxide Detectors
- Fire and Smoke Detector
Outdoor Features
- Fire Pit
- Exterior Lighting
- Shed
- Rain Gutters
Schools
- Holly Springs - Cherokee Elementary School
- Dean Rusk Middle School
- Sequoyah High School
Utilities
- Central Heating and Cooling System
- Underground Utilities
- 220 Volts
- Gas Water Heater
- High Speed Internet
- Phone Available
- Cable TV Available
Community Details
- Morgans Run Subdivision
- Rental Restrictions
Listing and Financial Details
- Assessor Parcel Number 15N20A 206
Map
Home Values in the Area
Average Home Value in this Area
Tax History
| Year | Tax Paid | Tax Assessment Tax Assessment Total Assessment is a certain percentage of the fair market value that is determined by local assessors to be the total taxable value of land and additions on the property. | Land | Improvement |
|---|---|---|---|---|
| 2025 | $9,395 | $186,120 | $37,600 | $148,520 |
| 2024 | $5,380 | $180,360 | $37,600 | $142,760 |
| 2023 | $742 | $177,600 | $37,600 | $140,000 |
| 2022 | $4,174 | $136,960 | $28,000 | $108,960 |
| 2021 | $3,045 | $121,320 | $24,000 | $97,320 |
| 2020 | $3,730 | $112,200 | $23,650 | $88,550 |
| 2019 | $2,851 | $113,360 | $24,000 | $89,360 |
Property History
| Date | Event | Price | List to Sale | Price per Sq Ft | Prior Sale |
|---|---|---|---|---|---|
| 11/17/2025 11/17/25 | Price Changed | $469,500 | -2.1% | $205 / Sq Ft | |
| 10/27/2025 10/27/25 | Price Changed | $479,500 | -3.1% | $210 / Sq Ft | |
| 10/20/2025 10/20/25 | For Sale | $495,000 | +76.5% | $216 / Sq Ft | |
| 01/24/2019 01/24/19 | Sold | $280,485 | 0.0% | $124 / Sq Ft | View Prior Sale |
| 01/08/2019 01/08/19 | Price Changed | $280,485 | +3.9% | $124 / Sq Ft | |
| 01/07/2019 01/07/19 | Pending | -- | -- | -- | |
| 01/04/2019 01/04/19 | Price Changed | $269,990 | -3.6% | $120 / Sq Ft | |
| 12/20/2018 12/20/18 | For Sale | $279,990 | 0.0% | $124 / Sq Ft | |
| 12/01/2018 12/01/18 | Pending | -- | -- | -- | |
| 11/10/2018 11/10/18 | Price Changed | $279,990 | -1.8% | $124 / Sq Ft | |
| 11/06/2018 11/06/18 | Price Changed | $284,990 | -1.7% | $126 / Sq Ft | |
| 10/10/2018 10/10/18 | Price Changed | $289,990 | -1.7% | $129 / Sq Ft | |
| 09/11/2018 09/11/18 | Price Changed | $294,920 | +0.8% | $131 / Sq Ft | |
| 09/06/2018 09/06/18 | For Sale | $292,670 | -- | $130 / Sq Ft |
Purchase History
| Date | Type | Sale Price | Title Company |
|---|---|---|---|
| Limited Warranty Deed | $280,485 | -- |
Mortgage History
| Date | Status | Loan Amount | Loan Type |
|---|---|---|---|
| Open | $275,404 | FHA |
Source: First Multiple Listing Service (FMLS)
MLS Number: 7668451
APN: 15N20A-00000-206-000
- 223 Hickory Ln
- 108 Riley Way
- 590 Arthur Rd
- 108 Madison St
- 506 Charles Dr
- 111 Sequoyah Cir
- 557 Hickory Rd
- Provenance Plan at The Courtyards at Redbud Lane
- Promenade Plan at The Courtyards at Redbud Lane
- Palazzo Plan at The Courtyards at Redbud Lane
- Portico Plan at The Courtyards at Redbud Lane
- 515 Charles Dr
- 2347 Univeter Rd
- 223 Johnson Dr
- 826 Hampton Way
- 415 Springwood Ct
- 1100 Spring Place
- 454 Sugarberry Ln
- 407 Linda Ct
- 409 Linda Ct
- 303 Apache Dr
- 122 Carl Barrett Dr
- 106 Cypress Ct
- 4341 Whiteleaf Way
- 501 Harbor Creek Pkwy
- 4331 Whiteleaf Way
- 409 Curlin Ct
- 132 Rivulet Dr
- 152 Palm St
- 513 Slew Dr
- 219 Margrave Dr
- 203 Margrave Dr
- 213 Margrave Dr
- 617 Palm St
- 113 Rivulet Dr
- 225 Rivulet Dr
- 209 Rivulet Dr
- 190 Rivulet Dr
