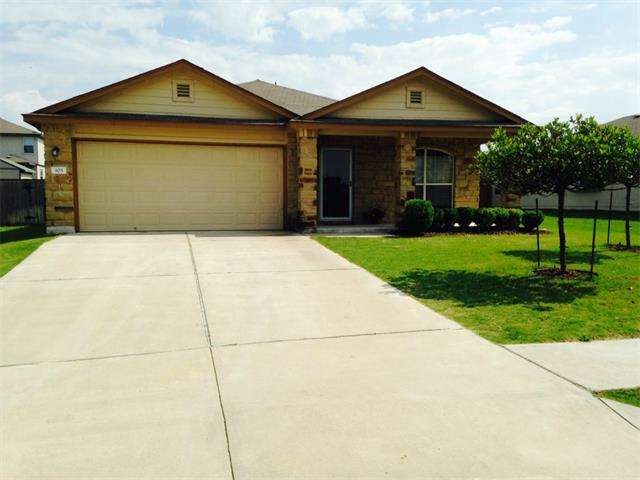
105 Jasmine Way Hutto, TX 78634
Riverwalk NeighborhoodHighlights
- Attached Garage
- Tile Flooring
- Central Heating
About This Home
As of March 2019Welcome Home! Make this beautiful one story home in Riverwalk yours! It's very spacious, with three bedrooms plus an office. The Master bedroom is extra large! Home has tile throughout the living area. This home sits on one of the larger lots in Riverwalk. It has a covered porch in the front to enjoy your morning coffee and a covered patio in the back for your family/friend gatherings.
Home Details
Home Type
- Single Family
Est. Annual Taxes
- $3,284
Year Built
- 2007
HOA Fees
- $32 Monthly HOA Fees
Parking
- Attached Garage
Home Design
- 1,768 Sq Ft Home
- House
- Slab Foundation
- Composition Shingle Roof
Flooring
- Carpet
- Tile
Bedrooms and Bathrooms
- 3 Main Level Bedrooms
- 2 Full Bathrooms
Utilities
- Central Heating
- Municipal Utilities District for Water and Sewer
- Phone Available
Community Details
- Association fees include common area maintenance
Listing and Financial Details
- 3% Total Tax Rate
Ownership History
Purchase Details
Home Financials for this Owner
Home Financials are based on the most recent Mortgage that was taken out on this home.Purchase Details
Home Financials for this Owner
Home Financials are based on the most recent Mortgage that was taken out on this home.Purchase Details
Purchase Details
Home Financials for this Owner
Home Financials are based on the most recent Mortgage that was taken out on this home.Purchase Details
Home Financials for this Owner
Home Financials are based on the most recent Mortgage that was taken out on this home.Similar Home in Hutto, TX
Home Values in the Area
Average Home Value in this Area
Purchase History
| Date | Type | Sale Price | Title Company |
|---|---|---|---|
| Vendors Lien | -- | Austin Title Company | |
| Vendors Lien | -- | Attorney | |
| Deed In Lieu Of Foreclosure | $154,800 | None Available | |
| Vendors Lien | -- | None Available | |
| Warranty Deed | -- | Dhi Title |
Mortgage History
| Date | Status | Loan Amount | Loan Type |
|---|---|---|---|
| Open | $58,605 | FHA | |
| Open | $217,487 | FHA | |
| Closed | $6,524 | Stand Alone Second | |
| Previous Owner | $188,006 | VA | |
| Previous Owner | $154,800 | Seller Take Back | |
| Previous Owner | $159,733 | FHA | |
| Previous Owner | $159,481 | FHA |
Property History
| Date | Event | Price | Change | Sq Ft Price |
|---|---|---|---|---|
| 03/29/2019 03/29/19 | Sold | -- | -- | -- |
| 02/08/2019 02/08/19 | Pending | -- | -- | -- |
| 02/04/2019 02/04/19 | For Sale | $219,000 | +20.0% | $124 / Sq Ft |
| 07/17/2015 07/17/15 | Sold | -- | -- | -- |
| 06/15/2015 06/15/15 | Pending | -- | -- | -- |
| 06/04/2015 06/04/15 | For Sale | $182,500 | 0.0% | $103 / Sq Ft |
| 04/06/2013 04/06/13 | Rented | $1,275 | 0.0% | -- |
| 03/29/2013 03/29/13 | Under Contract | -- | -- | -- |
| 03/19/2013 03/19/13 | For Rent | $1,275 | -- | -- |
Tax History Compared to Growth
Tax History
| Year | Tax Paid | Tax Assessment Tax Assessment Total Assessment is a certain percentage of the fair market value that is determined by local assessors to be the total taxable value of land and additions on the property. | Land | Improvement |
|---|---|---|---|---|
| 2024 | $3,284 | $320,663 | -- | -- |
| 2023 | $3,108 | $291,512 | $0 | $0 |
| 2022 | $6,218 | $265,011 | $0 | $0 |
| 2021 | $6,490 | $240,919 | $58,000 | $194,842 |
| 2020 | $6,033 | $219,017 | $52,288 | $166,729 |
| 2019 | $6,055 | $221,318 | $49,727 | $171,591 |
| 2018 | $5,455 | $214,102 | $43,600 | $170,502 |
| 2017 | $5,617 | $198,617 | $40,000 | $158,617 |
| 2016 | $5,389 | $190,574 | $35,500 | $155,074 |
| 2015 | $4,666 | $167,123 | $32,900 | $134,223 |
| 2014 | $4,666 | $163,422 | $0 | $0 |
Agents Affiliated with this Home
-
Deb Meyer

Seller's Agent in 2019
Deb Meyer
Levi Rodgers Real Estate Group
(512) 791-8467
33 Total Sales
-
Andra Jackson

Buyer's Agent in 2019
Andra Jackson
Team West Real Estate LLC
(512) 565-8448
1 in this area
81 Total Sales
-
Amanda Short
A
Seller's Agent in 2015
Amanda Short
Texus Realty
(512) 576-2258
9 Total Sales
-
Linda Larson
L
Buyer's Agent in 2013
Linda Larson
Pacesetter Properties
(512) 517-3322
3 Total Sales
Map
Source: Unlock MLS (Austin Board of REALTORS®)
MLS Number: 7811050
APN: R477855
- 604 Creston St
- 114 Killian Loop
- 108 Leona River Trail
- 224 Frio River Trail
- 310 Baldwin St
- 209 Frio River Trail
- 112 Palestine Cove
- 210 Yukon Cove
- 113 Altamont St
- 326 Comal Run
- 205 Tolcarne Dr
- 122 Denton Dr
- 238 Saint Marys Dr
- 304 Watergate Way
- 327 Lakemont Dr
- 103 Navidad River Dr
- 148 Lavaca Loop
- Scarlett Plan at The Park at Brushy Creek
- Arden Plan at The Park at Brushy Creek
- Iris Plan at The Park at Brushy Creek
