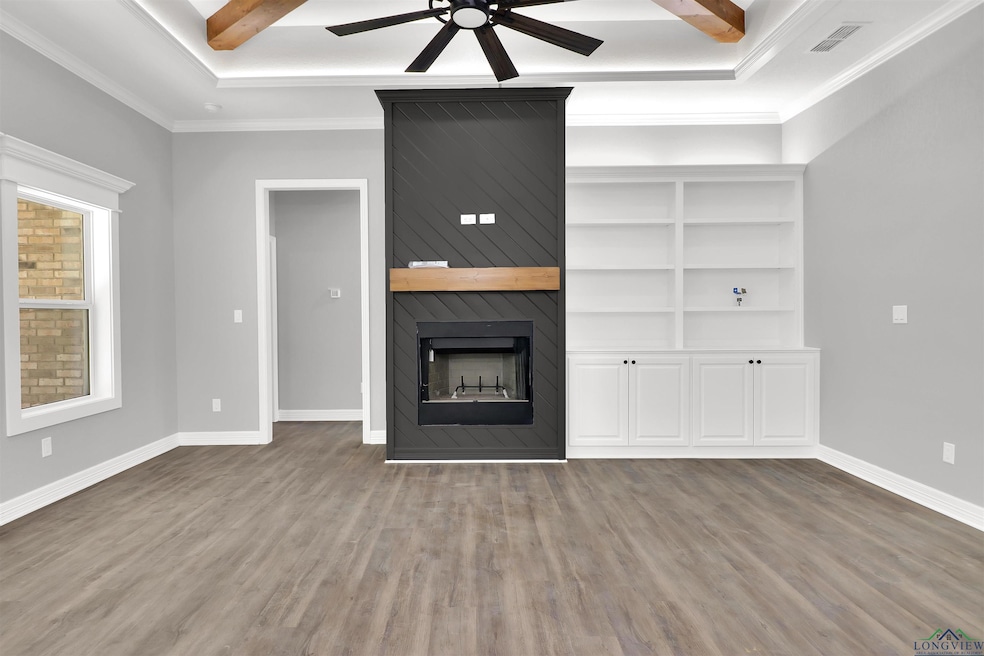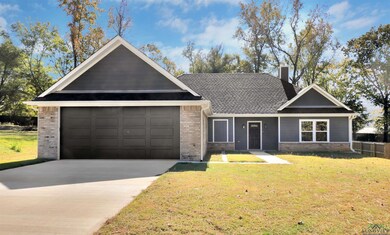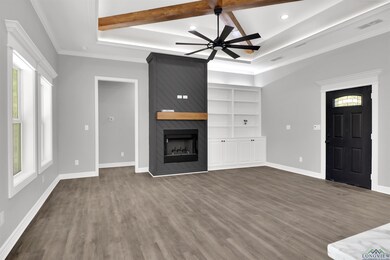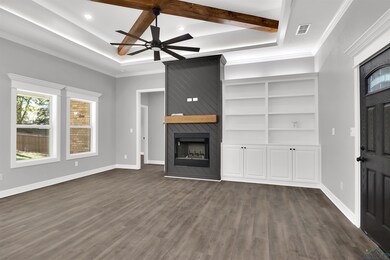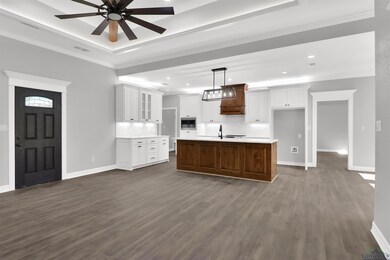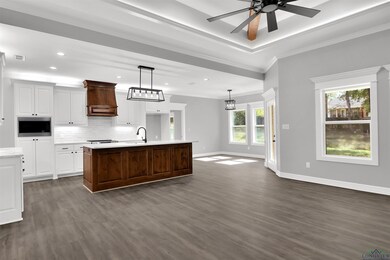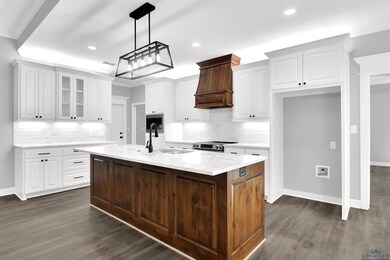
Estimated payment $1,708/month
Highlights
- Popular Property
- High Ceiling
- No HOA
- Traditional Architecture
- Mud Room
- Walk-In Pantry
About This Home
Welcome to your dream home for the holidays! This beautiful 3 bedroom, 2 bathroom home offers the perfect blend of contemporary design and rustic warmth. Admire the architectural details, including impressive wood beams that add character and stylish boxed ceilings that elevate the living spaces. The heart of the home is the large, well-appointed kitchen, featuring sleek stainless steel appliances, abundant countertop space, and ideal flow for entertaining. Enjoy the abundance of natural light streaming through thoughtfully placed windows throughout the home. Gather around the inviting wood-burning fireplace, creating a cozy ambiance for family and friends. The tranquil master suite is a true oasis, complete with a separate walk-in shower and a relaxing soaking tub. You'll also appreciate the dedicated makeup vanity and the generous walk-in closet. Designed for convenience, the home includes a combined mudroom and utility area, keeping things organized. The walk-in pantry offers exceptional storage for all your culinary needs. The true 2-car garage provides ample space for full size vehicles, trucks and additional storage. Don't miss the opportunity to own this exceptional modern country residence.
Home Details
Home Type
- Single Family
Est. Annual Taxes
- $544
Year Built
- Built in 2025
Lot Details
- Lot Dimensions are 89 x 159
Home Design
- Traditional Architecture
- Slab Foundation
- Composition Roof
Interior Spaces
- 1,708 Sq Ft Home
- 1-Story Property
- Bookcases
- High Ceiling
- Ceiling Fan
- Wood Burning Fireplace
- Mud Room
- Family Room
- Living Room
- Open Floorplan
- Front Basement Entry
- Laundry Room
Kitchen
- Walk-In Pantry
- Microwave
- Dishwasher
- Disposal
Flooring
- Ceramic Tile
- Vinyl
Bedrooms and Bathrooms
- 3 Bedrooms
- Split Bedroom Floorplan
- Walk-In Closet
- Dressing Area
- 2 Full Bathrooms
- Granite Bathroom Countertops
- Soaking Tub
- Bathtub with Shower
Home Security
- Security Lights
- Carbon Monoxide Detectors
- Fire and Smoke Detector
Parking
- 2 Car Attached Garage
- Garage Door Opener
Utilities
- Central Air
- Heat Pump System
- Electric Water Heater
- Aerobic Septic System
- Cable TV Available
Community Details
- No Home Owners Association
Listing and Financial Details
- Assessor Parcel Number 1.75830.0000.00.060000
Map
Home Values in the Area
Average Home Value in this Area
Tax History
| Year | Tax Paid | Tax Assessment Tax Assessment Total Assessment is a certain percentage of the fair market value that is determined by local assessors to be the total taxable value of land and additions on the property. | Land | Improvement |
|---|---|---|---|---|
| 2025 | $544 | $18,505 | $18,505 | $0 |
| 2024 | $544 | $19,698 | $19,698 | $0 |
| 2023 | $521 | $25,634 | $25,634 | $0 |
| 2022 | $172 | $7,500 | $7,500 | $0 |
| 2021 | $33 | $1,300 | $1,300 | $0 |
| 2020 | $33 | $1,300 | $1,300 | $0 |
| 2019 | $34 | $1,300 | $1,300 | $0 |
Property History
| Date | Event | Price | List to Sale | Price per Sq Ft |
|---|---|---|---|---|
| 11/06/2025 11/06/25 | For Sale | $315,000 | -- | $184 / Sq Ft |
Purchase History
| Date | Type | Sale Price | Title Company |
|---|---|---|---|
| Deed | $25,500 | None Listed On Document | |
| Deed | $25,500 | None Listed On Document |
Mortgage History
| Date | Status | Loan Amount | Loan Type |
|---|---|---|---|
| Open | $224,000 | Construction | |
| Closed | $224,000 | Construction |
About the Listing Agent

Hi, I'm Juan Gonzalez, born and raised right here in Tyler, Texas. Growing with four siblings under the guidance of a single dad, I learned the importance of hard work and strong values from an early age.
Licensed in real estate since 2003, I've made it my mission to serve the community that raised me. Being bilingual allows me to connect with a wider range of clients, ensuring that language is never a barrier in achieving their real estate goals.
In 2016, I embarked on a new chapter
Juan's Other Listings
Source: Longview Area Association of REALTORS®
MLS Number: 20257614
APN: 1-75830-0000-00-060000
- 115 Jackson St
- 113 Stuart St
- 104 Barto St
- 203 Parker
- 100 Wilson St
- 405 2 E Front St
- 403 E Front St
- 400 E Longview St
- 16626 County Road 246
- 106 Allen St
- 307 Lowry St
- 100 Mills St
- 121 Allen St
- 20859 County Road 2207
- 17618 County Road 2280
- 510 E Longview St
- 19874 Fm 345
- 18727 County Road 2106
- 21391 County Road 2207
- 519 E Longview St
- 19598 County Road 2343
- 23601 State Highway 64 E
- 23538 Kate Ln
- 104 Holland St Unit 104-4
- 505 S Georgia St
- 1709 Waterway Cove
- 108 Lakeway Dr
- 11059 C R 219
- 21778 County Road 2138
- 1104 Pk Mdws Dr
- 1104 Park Meadows Dr
- 114 S Rainbow Dr
- 13833 State Highway 64
- 707 Kelli
- 214 Rosebrook Cir
- 818 Texas 110
- 401 Rosebrook Cir
- 813 Keble Ln
- 250 County Road 4706
- 101 Maji
