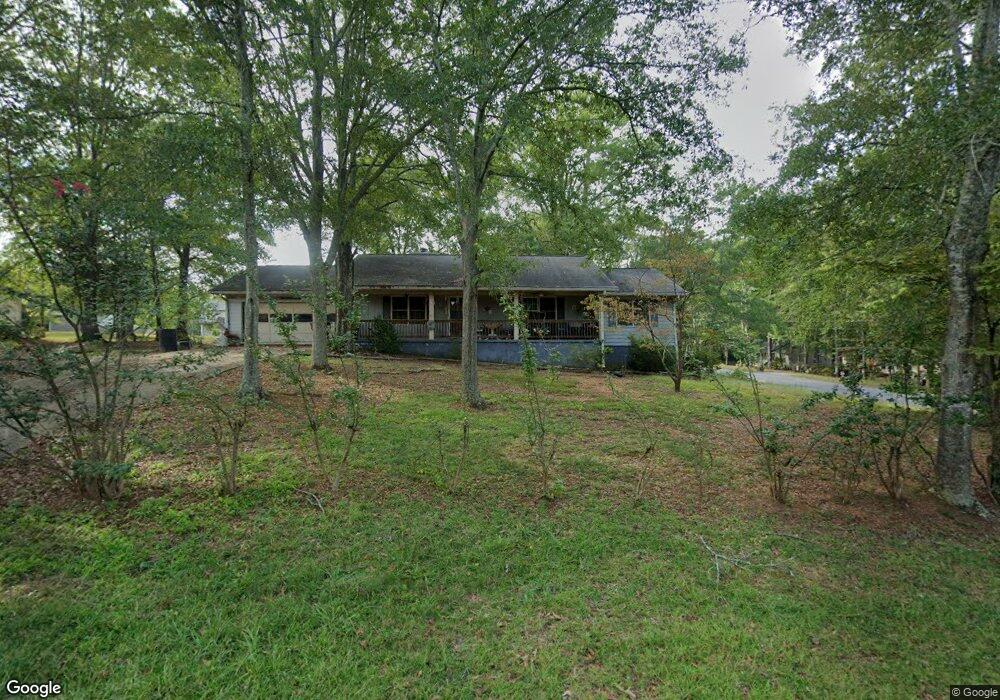105 Joshua St Palmetto, GA 30268
Estimated Value: $334,052 - $355,000
3
Beds
2
Baths
2,067
Sq Ft
$167/Sq Ft
Est. Value
About This Home
This home is located at 105 Joshua St, Palmetto, GA 30268 and is currently estimated at $345,263, approximately $167 per square foot. 105 Joshua St is a home located in Fulton County with nearby schools including Palmetto Elementary School, Bear Creek Middle School, and Creekside High School.
Create a Home Valuation Report for This Property
The Home Valuation Report is an in-depth analysis detailing your home's value as well as a comparison with similar homes in the area
Home Values in the Area
Average Home Value in this Area
Tax History Compared to Growth
Tax History
| Year | Tax Paid | Tax Assessment Tax Assessment Total Assessment is a certain percentage of the fair market value that is determined by local assessors to be the total taxable value of land and additions on the property. | Land | Improvement |
|---|---|---|---|---|
| 2025 | $1,122 | $88,080 | $23,320 | $64,760 |
| 2023 | $2,420 | $85,720 | $23,320 | $62,400 |
| 2022 | $1,001 | $62,880 | $13,840 | $49,040 |
| 2021 | $851 | $46,320 | $8,480 | $37,840 |
| 2020 | $853 | $45,760 | $8,360 | $37,400 |
| 2019 | $834 | $45,000 | $8,240 | $36,760 |
| 2018 | $898 | $43,920 | $8,040 | $35,880 |
| 2017 | $771 | $38,360 | $6,600 | $31,760 |
| 2016 | $774 | $38,520 | $9,560 | $28,960 |
| 2015 | $777 | $38,520 | $9,560 | $28,960 |
| 2014 | $423 | $24,360 | $6,040 | $18,320 |
Source: Public Records
Map
Nearby Homes
- 135 Church St
- 518 Toombs St
- 512 Bradley Dr
- 205 Cobb St
- 504 Snowfall Terrace
- 649 Carlton Pointe Dr
- 649 Carlton Pointe Dr Unit 15
- 0 Tommy Lee Cook Rd Unit 7623171
- 9311 Waterworks Rd
- 667 Carlton Pointe Dr
- 596 Carlton Rd
- 531 Carlton Rd Unit 1
- 516 Wild Cherry Ct
- 205 Cranford St
- 8391 Columbia Ct Unit LOT 5
- 8393 Columbia Ct
- 8391 Columbia Ct
- 8381 Columbia Ct
- 8379 Columbia Ct
- 8395 Columbia Ct
- 115 Joshua St
- 495 Anna Ave
- 485 Anna Ave Unit 2
- 175 Anna Ave Unit 1
- 110 Joshua St
- 120 Joshua St Unit 1
- 125 Joshua St
- 165 Anna Ave
- 195 Anna Ave Unit 2
- 475 Anna Ave
- 130 Joshua St
- 160 Anna Ave
- 160 Anna Ave Unit 1
- 390 Anna Ave Unit 2
- 135 Joshua St Unit 1
- 155 Anna Ave
- 465 Anna Ave Unit 2
- 0 Anna Ave Unit 8696735
- 0 Anna Ave Unit 8482357
- 0 Anna Ave Unit 7445747
