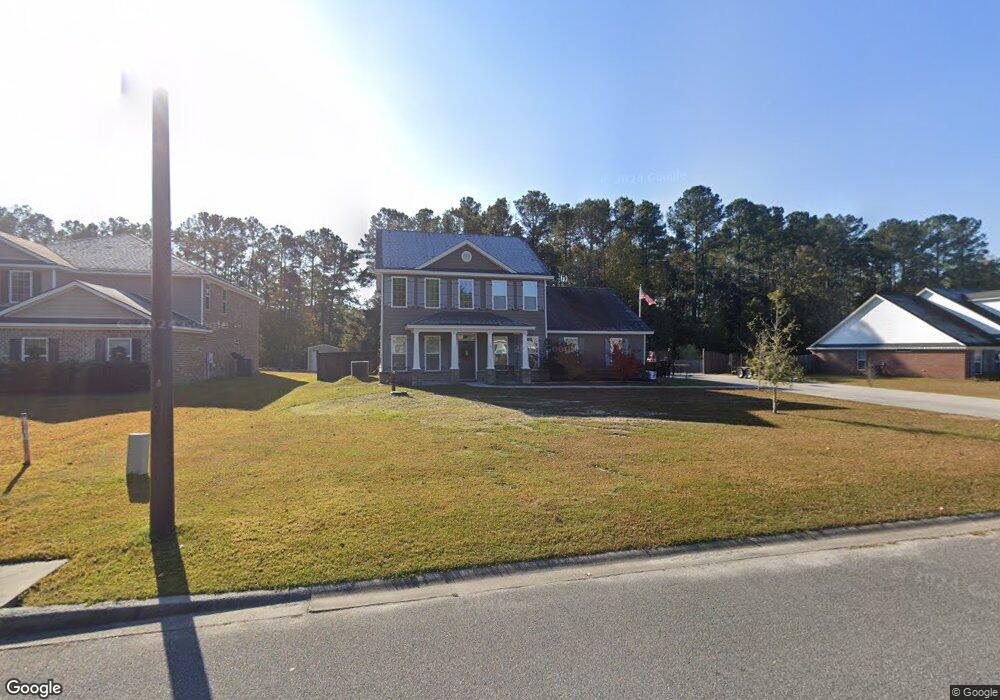105 Joyce Cove Guyton, GA 31312
Estimated Value: $429,601 - $457,000
4
Beds
3
Baths
2,534
Sq Ft
$177/Sq Ft
Est. Value
About This Home
This home is located at 105 Joyce Cove, Guyton, GA 31312 and is currently estimated at $447,650, approximately $176 per square foot. 105 Joyce Cove is a home located in Effingham County with nearby schools including South Effingham Elementary School, South Effingham Middle School, and South Effingham High School.
Ownership History
Date
Name
Owned For
Owner Type
Purchase Details
Closed on
May 1, 2017
Bought by
Mcclendon Ronnie E
Current Estimated Value
Home Financials for this Owner
Home Financials are based on the most recent Mortgage that was taken out on this home.
Original Mortgage
$220,455
Outstanding Balance
$182,220
Interest Rate
4.14%
Mortgage Type
New Conventional
Estimated Equity
$265,430
Purchase Details
Closed on
Jan 18, 2017
Bought by
Ernest Signature Custom Homes
Home Financials for this Owner
Home Financials are based on the most recent Mortgage that was taken out on this home.
Original Mortgage
$180,300
Interest Rate
4.3%
Mortgage Type
New Conventional
Purchase Details
Closed on
Mar 29, 2011
Sold by
Ernest Communities Llc
Bought by
The Williams Hall Group Lp
Purchase Details
Closed on
Dec 21, 2004
Bought by
Ernest Communities Llc
Create a Home Valuation Report for This Property
The Home Valuation Report is an in-depth analysis detailing your home's value as well as a comparison with similar homes in the area
Home Values in the Area
Average Home Value in this Area
Purchase History
| Date | Buyer | Sale Price | Title Company |
|---|---|---|---|
| Mcclendon Ronnie E | $244,950 | -- | |
| Ernest Signature Custom Homes | $42,000 | -- | |
| The Williams Hall Group Lp | $300,000 | -- | |
| Ernest Communities Llc | $225,700 | -- |
Source: Public Records
Mortgage History
| Date | Status | Borrower | Loan Amount |
|---|---|---|---|
| Open | Mcclendon Ronnie E | $220,455 | |
| Previous Owner | Ernest Signature Custom Homes | $180,300 |
Source: Public Records
Tax History Compared to Growth
Tax History
| Year | Tax Paid | Tax Assessment Tax Assessment Total Assessment is a certain percentage of the fair market value that is determined by local assessors to be the total taxable value of land and additions on the property. | Land | Improvement |
|---|---|---|---|---|
| 2025 | $4,525 | $167,899 | $30,000 | $137,899 |
| 2024 | $4,525 | $149,084 | $30,000 | $119,084 |
| 2023 | $4,784 | $154,200 | $20,800 | $133,400 |
| 2022 | $4,444 | $143,142 | $20,000 | $123,142 |
| 2021 | $3,940 | $124,494 | $20,000 | $104,494 |
| 2020 | $3,604 | $113,858 | $18,000 | $95,858 |
| 2019 | $3,627 | $113,858 | $18,000 | $95,858 |
| 2018 | $3,210 | $104,540 | $16,000 | $88,540 |
| 2017 | $241 | $8,000 | $8,000 | $0 |
| 2016 | $229 | $8,000 | $8,000 | $0 |
| 2015 | -- | $8,000 | $8,000 | $0 |
Source: Public Records
Map
Nearby Homes
- 310 Keen Way
- 203 Orchard Dr
- 2410 Hodgeville Rd
- 460 Kolic Helmey Rd
- 106 Saddle Ln
- 201 Antigua Place
- 404 Banberry Ct
- 259 Zettler Loop
- 807 Hyacinth Cir
- 804 Hyacinth Cir
- 124 Breaklands Ct
- 116 Breaklands Ct
- 102 Winnai Ln
- 144 Tobago Cir
- 126 Tobago Cir
- 123 Telford St
- 109 Claystone Ct
- 74 Winslow Cir
- 167 Whitehaven Rd
- 86 Winslow Cir
- 103 Joyce Cove
- 107 Joyce Cove
- 101 Joyce Cove
- 109 Joyce Cove
- 102 Joyce Cove
- 213 Veranda Ave
- 104 Joyce Cove
- 106 Joyce Cove
- 0 Veranda Ave Unit 70014
- 0 Veranda Ave Unit 89697
- 0 Vernda Ave Unit 89680
- 0 Veranda Ave Unit 89715
- 0 Veranda Ave Unit 89711
- 111 Joyce Cove
- 238 Veranda Ave
- 240 Veranda Ave
- 236 Veranda Ave
- 108 Joyce Cove
- 304 Keen Way Unit 19
- 304 Keen Way
