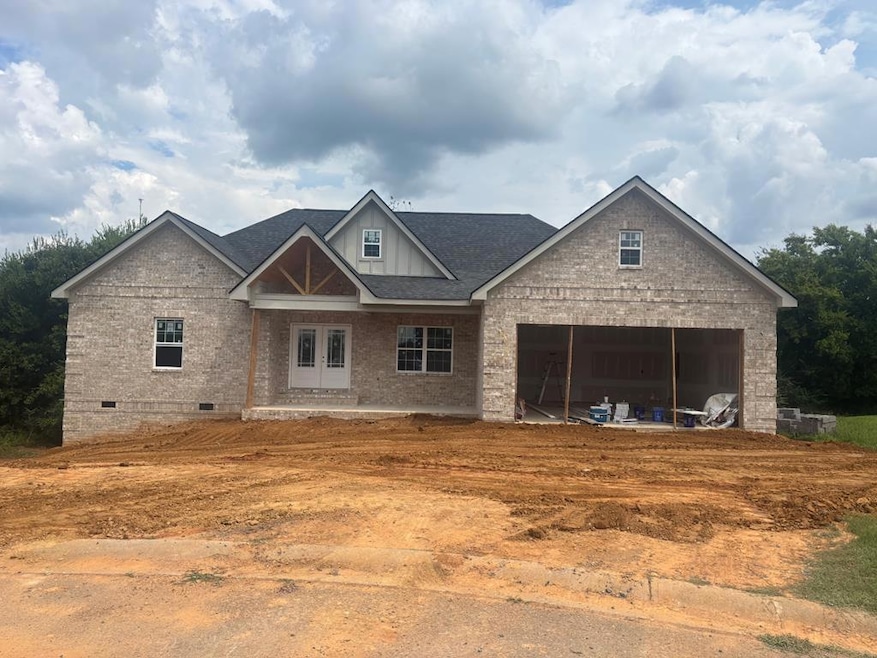
105 Keating St Chatsworth, GA 30705
Estimated payment $2,704/month
Highlights
- New Construction
- Double Shower
- Cathedral Ceiling
- Deck
- Traditional Architecture
- Wood Flooring
About This Home
Exceptional Executive home, New Construction in Grey Stone Subdivision, Split floor Plan featuring Vaulted Great Room, 9 foot ceilings thru out, with trayed Formal Dining Room and Master, Gourmet Kitchen with Custom Cabinets, spa style master bath, hard surface flooring thru out, granite, and tile, Walk in laundry room, and so much more, please note: all colors, cabinetry, flooring, tile, granite appliances, have been preselected by the builder and are already on order, there can be no changes.
Listing Agent
Peach Realty, Inc Brokerage Phone: 7065174333 License #144165 Listed on: 08/04/2025
Home Details
Home Type
- Single Family
Lot Details
- 0.31 Acre Lot
- Level Lot
- Cleared Lot
Parking
- 2 Car Attached Garage
- Garage Door Opener
- Open Parking
Home Design
- New Construction
- Traditional Architecture
- Brick Exterior Construction
- Architectural Shingle Roof
- Ridge Vents on the Roof
Interior Spaces
- 2,000 Sq Ft Home
- 1-Story Property
- Smooth Ceilings
- Cathedral Ceiling
- Thermal Windows
- Formal Dining Room
- Crawl Space
- Fire and Smoke Detector
- Laundry Room
Kitchen
- Electric Oven or Range
- Dishwasher
- Kitchen Island
Flooring
- Wood
- Laminate
- Ceramic Tile
Bedrooms and Bathrooms
- 3 Bedrooms
- Split Bedroom Floorplan
- Walk-In Closet
- 3 Bathrooms
- Dual Vanity Sinks in Primary Bathroom
- Double Shower
Outdoor Features
- Deck
Schools
- Chatsworth Elementary School
- Gladden Middle School
- Murray County High School
Utilities
- Central Heating and Cooling System
- Heat Pump System
- Electric Water Heater
- Cable TV Available
Community Details
- Greystone Subdivision
Listing and Financial Details
- Assessor Parcel Number 0047B207
Map
Home Values in the Area
Average Home Value in this Area
Property History
| Date | Event | Price | Change | Sq Ft Price |
|---|---|---|---|---|
| 08/25/2025 08/25/25 | Price Changed | $419,900 | +5.1% | $210 / Sq Ft |
| 08/04/2025 08/04/25 | For Sale | $399,500 | -- | $200 / Sq Ft |
Similar Homes in Chatsworth, GA
Source: Carpet Capital Association of REALTORS®
MLS Number: 130642
- 707 Barksdale Dr Unit Sales
- 305 W Cherokee St
- 401 S 2nd Ave Unit B
- 1101 Fashion Ln
- 55 Magnolia Ln
- 1099 Norton Bridge Rd Unit 5F
- 1099 Norton Bridge Rd Unit 11N
- 90 Fashion Ln
- 235 Buford Ridley Rd SE Unit O
- 282 Amazing Way
- 556 Horse Shoe Way
- 1190 Township Place
- 1505 Augusta Dr
- 1529 Riverbend Rd
- 3177 Rodgers Creek Rd
- 1800 Wendell St Unit B
- 896 E Summit Dr Unit 30
- 1701 W Oak Dr Unit 254
- 2255 Eaton Dr SE
- 338 Canter Ct



