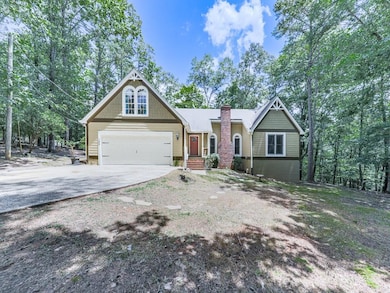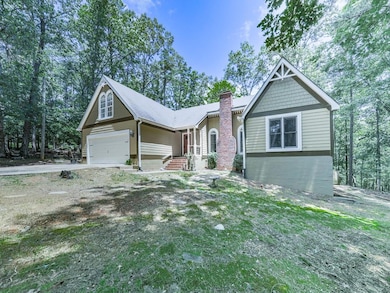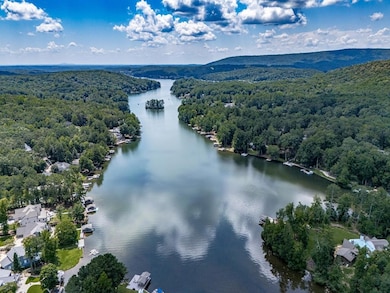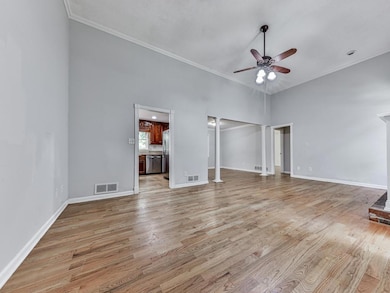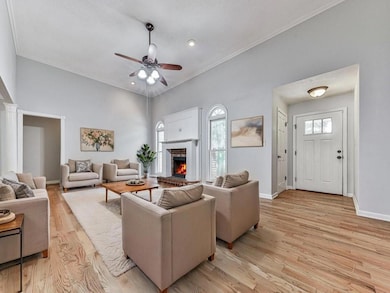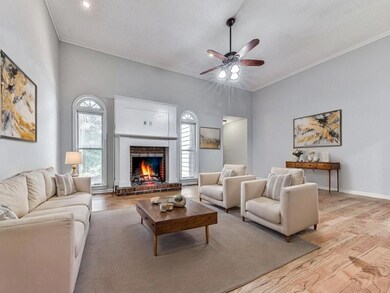105 Klamath Ct Waleska, GA 30183
Estimated payment $2,651/month
Highlights
- Waterfront
- Fishing
- Cape Cod Architecture
- Boat Dock
- Gated Community
- Clubhouse
About This Home
Welcome HOME to your own private Lake Arrowhead retreat on a cul-de-sac just steps away from the lake. Large wooded lot with a zoo of wildlife to watch from your romantic back deck with a Hot Tub! Large vaulted family/dining room combination splits the master suite from the 2-bedroom, Jack and Jill bathroom. Hardwood floors throughout the main level. Kitchen with hard surface countertops and a breakfast room with lots of natural light. Expansive owners' suite with spa bath and large walk-in closet. An upper bonus room or suite with newly installed 62 oz carpet rounds out the upstairs. Go outside and around the right side of the home to the finished terrace level with a kitchenette and full bath. Perfect for a teen or in-law suite, or a totally private AB&B. The possibilities are only limited by your imagination.
Listing Agent
Relocal Home Real Estate Services License #300478 Listed on: 07/29/2025
Home Details
Home Type
- Single Family
Est. Annual Taxes
- $4,004
Year Built
- Built in 1989
Lot Details
- 0.5 Acre Lot
- Waterfront
- Cul-De-Sac
- Wood Fence
- Level Lot
- Back Yard Fenced
HOA Fees
- $213 Monthly HOA Fees
Parking
- 2 Car Garage
- Parking Accessed On Kitchen Level
- Driveway Level
Home Design
- Cape Cod Architecture
- Traditional Architecture
- Shingle Roof
- Ridge Vents on the Roof
- Brick Front
Interior Spaces
- 1.5-Story Property
- Roommate Plan
- Crown Molding
- Cathedral Ceiling
- Factory Built Fireplace
- Double Pane Windows
- Formal Dining Room
Kitchen
- Breakfast Bar
- Electric Range
- Dishwasher
- Kitchen Island
- Wood Stained Kitchen Cabinets
- Disposal
Flooring
- Wood
- Carpet
Bedrooms and Bathrooms
- 4 Bedrooms | 3 Main Level Bedrooms
- Primary Bedroom on Main
- In-Law or Guest Suite
- Dual Vanity Sinks in Primary Bathroom
- Separate Shower in Primary Bathroom
- Soaking Tub
Laundry
- Laundry in Garage
- Dryer
- Washer
Finished Basement
- Walk-Out Basement
- Exterior Basement Entry
- Finished Basement Bathroom
- Natural lighting in basement
Outdoor Features
- Deck
Schools
- R.M. Moore Elementary School
- Teasley Middle School
- Cherokee High School
Utilities
- Central Air
- Heat Pump System
- 110 Volts
- Electric Water Heater
- High Speed Internet
- Satellite Dish
- Cable TV Available
Listing and Financial Details
- Tax Lot 366
- Assessor Parcel Number 22N18 366
Community Details
Overview
- Lake Arrowhead Subdivision
Recreation
- Boat Dock
- Tennis Courts
- Pickleball Courts
- Community Playground
- Fishing
Additional Features
- Clubhouse
- Gated Community
Map
Home Values in the Area
Average Home Value in this Area
Tax History
| Year | Tax Paid | Tax Assessment Tax Assessment Total Assessment is a certain percentage of the fair market value that is determined by local assessors to be the total taxable value of land and additions on the property. | Land | Improvement |
|---|---|---|---|---|
| 2025 | $4,026 | $160,456 | $9,200 | $151,256 |
| 2024 | $3,966 | $159,256 | $9,200 | $150,056 |
| 2023 | $3,500 | $157,816 | $9,200 | $148,616 |
| 2022 | $3,575 | $136,016 | $8,400 | $127,616 |
| 2021 | $786 | $111,516 | $8,400 | $103,116 |
| 2020 | $742 | $99,132 | $8,400 | $90,732 |
| 2019 | $701 | $88,320 | $8,400 | $79,920 |
| 2018 | $699 | $84,200 | $8,400 | $75,800 |
| 2017 | $1,968 | $190,000 | $7,200 | $68,800 |
| 2016 | $1,968 | $187,200 | $7,200 | $67,680 |
| 2015 | $1,690 | $155,700 | $7,200 | $55,080 |
| 2014 | $1,459 | $131,000 | $7,200 | $45,200 |
Property History
| Date | Event | Price | List to Sale | Price per Sq Ft | Prior Sale |
|---|---|---|---|---|---|
| 07/29/2025 07/29/25 | For Sale | $400,000 | +12.7% | $149 / Sq Ft | |
| 02/03/2025 02/03/25 | Sold | $355,000 | -1.4% | $132 / Sq Ft | View Prior Sale |
| 04/03/2024 04/03/24 | Pending | -- | -- | -- | |
| 03/31/2024 03/31/24 | For Sale | $359,900 | 0.0% | $134 / Sq Ft | |
| 03/23/2024 03/23/24 | Pending | -- | -- | -- | |
| 03/09/2024 03/09/24 | Price Changed | $359,900 | -5.0% | $134 / Sq Ft | |
| 02/13/2024 02/13/24 | Price Changed | $379,000 | -5.0% | $141 / Sq Ft | |
| 01/31/2024 01/31/24 | Price Changed | $399,000 | -2.7% | $148 / Sq Ft | |
| 12/15/2023 12/15/23 | For Sale | $409,900 | +30.4% | $153 / Sq Ft | |
| 05/04/2021 05/04/21 | Sold | $314,400 | 0.0% | $117 / Sq Ft | View Prior Sale |
| 03/10/2021 03/10/21 | Pending | -- | -- | -- | |
| 02/10/2021 02/10/21 | Price Changed | $314,400 | -0.2% | $117 / Sq Ft | |
| 01/24/2021 01/24/21 | For Sale | $314,900 | +62.4% | $118 / Sq Ft | |
| 01/29/2016 01/29/16 | Sold | $193,900 | -3.1% | $91 / Sq Ft | View Prior Sale |
| 12/03/2015 12/03/15 | Pending | -- | -- | -- | |
| 11/06/2015 11/06/15 | For Sale | $200,000 | +52.7% | $94 / Sq Ft | |
| 08/29/2013 08/29/13 | Sold | $131,000 | +4.8% | $61 / Sq Ft | View Prior Sale |
| 06/11/2013 06/11/13 | Pending | -- | -- | -- | |
| 05/28/2013 05/28/13 | For Sale | $125,000 | -- | $58 / Sq Ft |
Purchase History
| Date | Type | Sale Price | Title Company |
|---|---|---|---|
| Limited Warranty Deed | $355,000 | -- | |
| Warranty Deed | $314,400 | -- | |
| Warranty Deed | -- | -- | |
| Warranty Deed | $193,900 | -- | |
| Warranty Deed | $131,000 | -- | |
| Deed | $116,000 | -- | |
| Deed | $114,000 | -- |
Mortgage History
| Date | Status | Loan Amount | Loan Type |
|---|---|---|---|
| Previous Owner | $308,704 | FHA | |
| Previous Owner | $187,428 | FHA | |
| Previous Owner | $138,775 | New Conventional | |
| Previous Owner | $113,150 | FHA | |
| Previous Owner | $108,300 | No Value Available |
Source: First Multiple Listing Service (FMLS)
MLS Number: 7623655
APN: 022N18-00000-366-000-0000
- 129 Broadwater Ct Unit ID1036669P
- 121 Moose Loop
- 455 Summit View Ct
- 508 Summit View Ct
- 215 Pinecone Ln
- 170 Greenbrier Way
- 30 Laurel Canyon Village Cir Unit 2300
- 30 Laurel Canyon Village Cir Unit 4304
- 30 Laurel Canyon Village Cir
- 100 Legends Dr
- 415 Oakwind Dr
- 23 Magnolia Ct NE Unit ID1234826P
- 23 Magnolia Ct NE
- 21 Magnolia Ct NE
- 103 Oakwind Pkwy
- 25 Jennifer Ln
- 25 Jennifer Ln Unit ID1234805P
- 171 Sugar Hill Rd NE Unit ID1309943P
- 866 Calvin Park Dr
- 858 Calvin Park Dr

