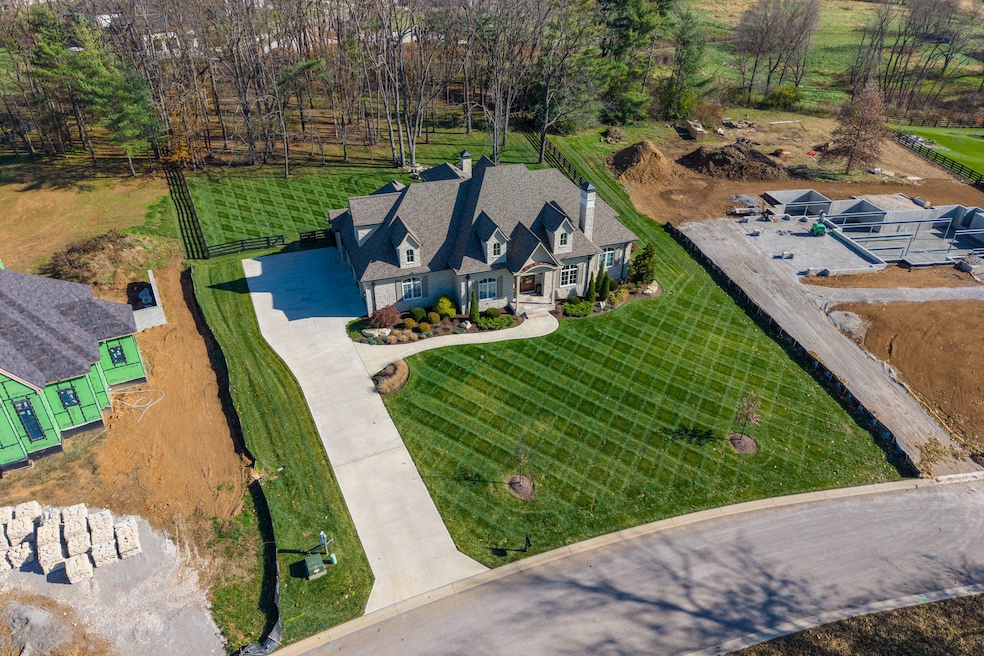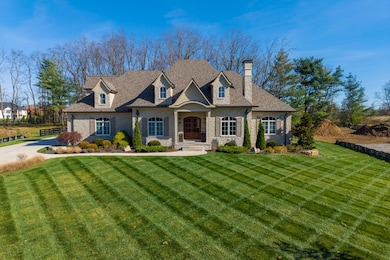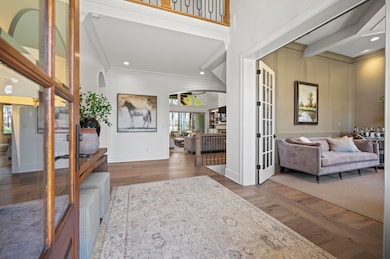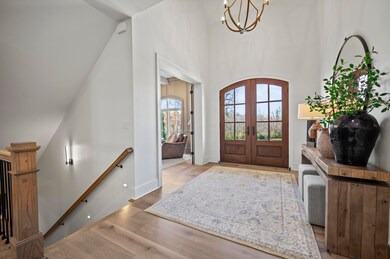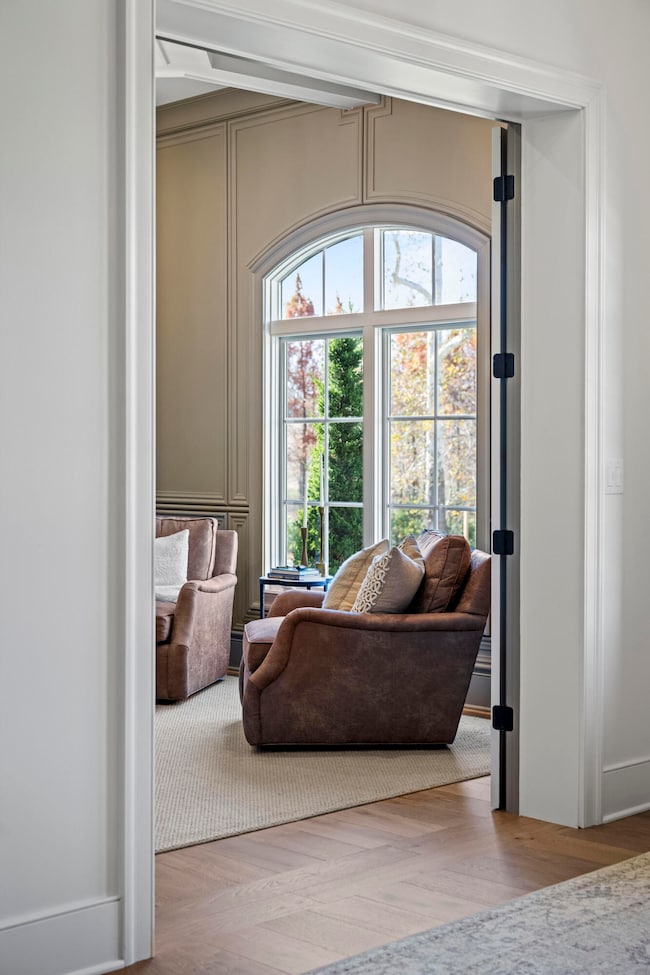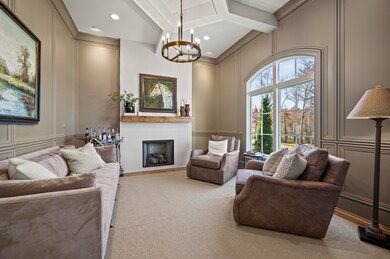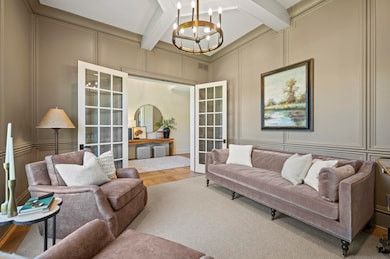105 Lafontaine Ct Nicholasville, KY 40356
Estimated payment $14,098/month
Highlights
- View of Trees or Woods
- Contemporary Architecture
- Recreation Room
- West Jessamine Middle School Rated A-
- Family Room with Fireplace
- Vaulted Ceiling
About This Home
Forever Handsome. Classically Beautiful. Immaculate. Perfect. LaFonTabulous! Located in the exclusive community of LaFontaine, this stunning estate sits on arguably the most desirable lot with a large, flat and mature tree-filled yard that provides privacy and an unforgettable backdrop for this all Indiana blue stone French Country estate home. Only 2 years new and drop dead gorgeous. The highest of craftsmanship meets elegance and style in this masterpiece property. Flickering gas lanterns welcome you as you enter the impressive wood double entry doors. Rich hardwood floors carry throughout the entire first floor that features not only a large primary suite but another spacious bedroom with ensuite full bath - perfect for guests who may not do well with steps. Appliances by Subzero, Cove & Wolf - exactly what you would expect in a home of this caliber. Dedicated laundry on the main level & in the primary bathroom as well. Multiple stone fireplaces create enticing places to sit and just be. The inviting & vaulted covered back patio is a perfect extension of the main family room linking the impeccably landscaped outdoor living spaces with the main flow of the home. The second floor features a large bonus room, two spacious bedrooms, each equipped with their own full bath and an interesting and stylish workout room. The basement features a world class bar, island, theatre area, cozy fireplace & multiple sitting areas. Plenty of spaces for play areas for kid/ grandkids, a large bedroom & ensuite full bath and substantial storage space. LaFontaine is conveniently located in Northern Jessamine Co just off Brannon Rd not far from the highly desirable Harrodsburg Rd Corridor. Easy access to ALL the best daily conveniences, dining and shopping options: New Fountains of Palomar w/ new Publix, Brannon Crossing, Fayette Mall & The Summitt. Enjoy golf? Bring you clubs, bathing suit and cart because you will appreciate the direct golf cart access to Keene Run Golf Course that features a brand new restaurant - Quills, a newly added pool complex and short course to work on your skills. Keene's sister golf course, the Champions Trace is less than a mile away. Words can only express so much, please take the time to view the amazing property video. To truly appreciate the beauty of this absolute gem, please schedule your private showing as soon as possible starting this Friday @ 2pm. This is a needle in the haystack type property in this Bluegrass market. Open House on Sunday 2pm-4pm!
Open House Schedule
-
Sunday, November 23, 20252:00 to 4:00 pm11/23/2025 2:00:00 PM +00:0011/23/2025 4:00:00 PM +00:00WOW! Rare opportunity to see a Grand Tour of Homes winning floor plan this Sunday between 2-4pm. You will not be disappointed.Add to Calendar
Home Details
Home Type
- Single Family
Est. Annual Taxes
- $22,952
Year Built
- Built in 2022
Lot Details
- 1.34 Acre Lot
- Property has an invisible fence for dogs
- Wood Fence
- Wire Fence
- Landscaped
- Irrigation Equipment
- Many Trees
HOA Fees
- $63 Monthly HOA Fees
Parking
- 3 Car Attached Garage
- Side Facing Garage
- Garage Door Opener
- Driveway
Property Views
- Woods
- Farm
Home Design
- Contemporary Architecture
- Slab Foundation
- Dimensional Roof
- Composition Roof
- Concrete Perimeter Foundation
- HardiePlank Type
- Stone
Interior Spaces
- 1.5-Story Property
- Wet Bar
- Central Vacuum
- Vaulted Ceiling
- Ceiling Fan
- Ventless Fireplace
- Gas Log Fireplace
- Insulated Windows
- Blinds
- Window Screens
- Insulated Doors
- Entrance Foyer
- Family Room with Fireplace
- 4 Fireplaces
- Great Room
- Den with Fireplace
- Recreation Room
- Bonus Room
- First Floor Utility Room
- Utility Room
- Pull Down Stairs to Attic
- Security System Owned
Kitchen
- Eat-In Kitchen
- Double Oven
- Gas Range
- Microwave
- Dishwasher
Flooring
- Wood
- Carpet
- Tile
Bedrooms and Bathrooms
- 5 Bedrooms
- Primary Bedroom on Main
- Walk-In Closet
- Bathroom on Main Level
- Primary bathroom on main floor
- Soaking Tub
- Humidity Controlled
Laundry
- Laundry on lower level
- Washer and Electric Dryer Hookup
Partially Finished Basement
- Basement Fills Entire Space Under The House
- Interior Basement Entry
- Sump Pump
- Fireplace in Basement
Outdoor Features
- Covered Patio or Porch
- Outdoor Fireplace
- Fire Pit
Schools
- Rosenwald Elementary School
- West Jessamine Middle School
- West Jess High School
Utilities
- Dehumidifier
- Humidity Control
- Zoned Heating and Cooling
- Vented Exhaust Fan
- Geothermal Heating and Cooling
- Underground Utilities
- Natural Gas Connected
- Tankless Water Heater
- Gas Water Heater
- Private Sewer
Listing and Financial Details
- Assessor Parcel Number 030-00-00-044.04
Community Details
Overview
- Lafontaine Subdivision
- Mandatory home owners association
- On-Site Maintenance
Recreation
- Park
Map
Home Values in the Area
Average Home Value in this Area
Tax History
| Year | Tax Paid | Tax Assessment Tax Assessment Total Assessment is a certain percentage of the fair market value that is determined by local assessors to be the total taxable value of land and additions on the property. | Land | Improvement |
|---|---|---|---|---|
| 2024 | $22,952 | $1,992,400 | $275,000 | $1,717,400 |
| 2023 | $2,088 | $180,000 | $180,000 | $0 |
| 2022 | $1,162 | $100,000 | $100,000 | $0 |
Property History
| Date | Event | Price | List to Sale | Price per Sq Ft |
|---|---|---|---|---|
| 11/20/2025 11/20/25 | For Sale | $2,300,000 | -- | $309 / Sq Ft |
Purchase History
| Date | Type | Sale Price | Title Company |
|---|---|---|---|
| Deed | $1,992,400 | None Listed On Document | |
| Deed | $54,000 | Clear Title | |
| Deed | $54,000 | Clear Title |
Mortgage History
| Date | Status | Loan Amount | Loan Type |
|---|---|---|---|
| Open | $1,593,920 | New Conventional | |
| Previous Owner | $369,158 | Construction |
Source: ImagineMLS (Bluegrass REALTORS®)
MLS Number: 25506565
APN: 030-00-00-044.04
- 100 Lafontaine Ct
- 105 Homestretch Cir
- 113 Lafontaine Ct Unit 2
- 502 W Brannon Rd
- 202 the Backstretch
- 210 Keene Manor Cir
- 2704 Ashbrooke Dr
- 202 Brannon Rd
- 188 Old Coach Rd
- 2545 Ashbrooke Dr
- 110 Golf Club Dr
- 4824 Waterside Dr
- 106 Cambridge Ln
- 2660 Idlewood Dr
- 48 Avenue of Champions
- 207 Morgan Ct
- 4728 Matthew Ct
- 300 Tashamingo Dr
- 2432 La Cross Ct
- 105 Tattersalls Dr
- 2200 Tracery Oaks Dr
- 2008 Huckleberry Cir
- 4121 Reserve Rd
- 3804 Pinecrest Way
- 655 Graviss Ct
- 449 Keene Troy Pike
- 3524 Hidden Cave Cir
- 3655 Rabbits Foot Trail
- 2170 Fort Harrods Dr
- 2224 Wilmington Ln
- 2160 Fort Harrods Dr
- 800 Palomino Ln
- 3312 Keithshire Way
- 3600 Winthrop Dr
- 512 Newbury Way
- 589 Delzan Plaza Unit 4
- 916 Literary Cir
- 580 Wellington Gardens Dr
- 3500 Beaver Place Rd
- 611 Buckingham Ln Unit Basement Apartment
