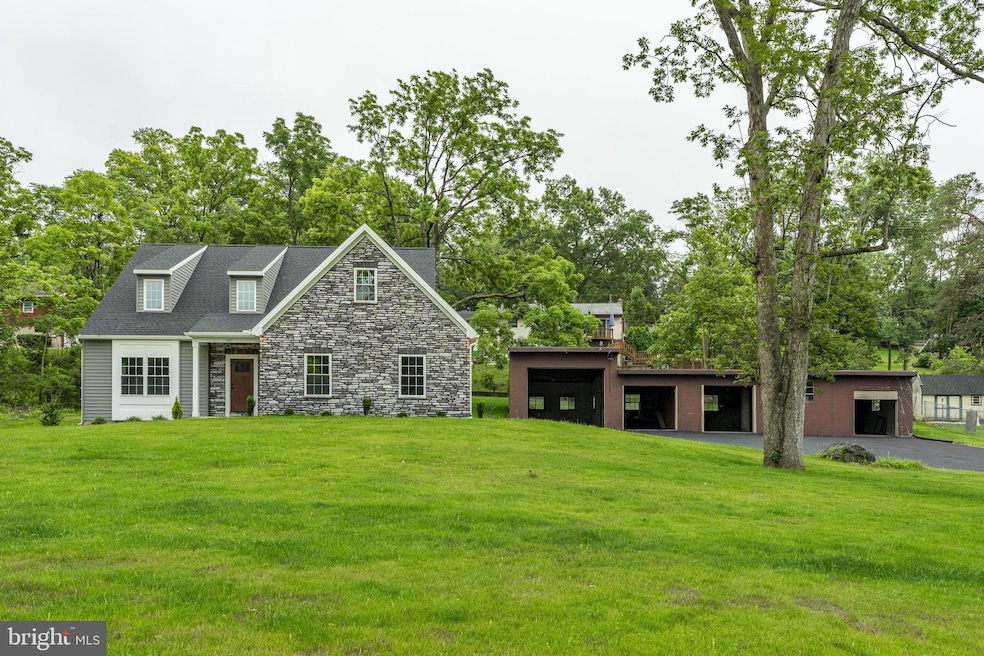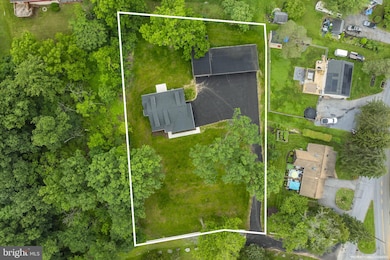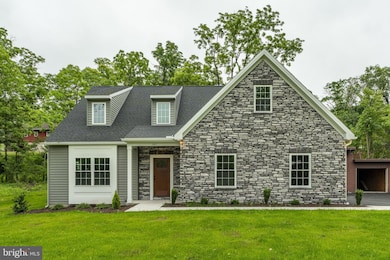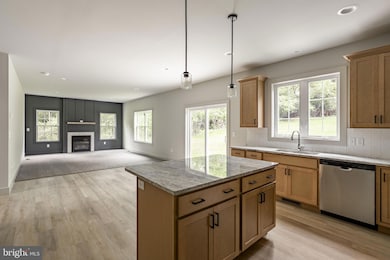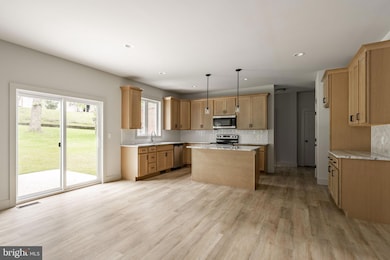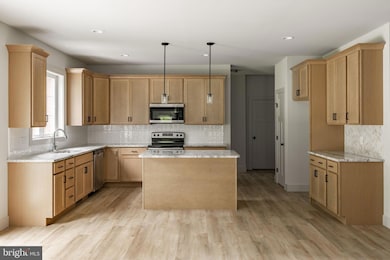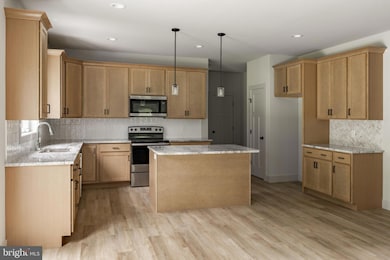105 Lake Rd Elizabethtown, PA 17022
Estimated payment $3,735/month
Highlights
- New Construction
- Cape Cod Architecture
- 6 Garage Spaces | 2 Attached and 4 Detached
- 0.9 Acre Lot
- No HOA
- Living Room
About This Home
Spectacular New Construction on Nearly an Acre in Elizabethtown! This exceptional 2,217 SF home by Burkholder Builders is completed, move-in ready, and perfectly situated on the outskirts of Elizabethtown. Enjoy the privacy of a 0.90-acre lot while being only minutes from town, with quick access to Route 283, Route 743, and a short drive to Hershey, Harrisburg, and Lancaster. The thoughtfully designed floor plan features an open-concept first floor with a bright living, dining, and kitchen area centered around a stunning gas fireplace. The modern kitchen is equipped with a central island and stainless steel appliances-ideal for both everyday living and entertaining. The first-floor primary suite includes a walk-in closet and a luxurious en suite bath. A laundry room and convenient powder room complete the main level. Upstairs, you'll find two generously sized bedrooms, a second full bathroom, and additional storage space. The full, unfinished basement is ready for future finishing or storage. Car enthusiasts and hobbyists will love the oversized detached 42x20 garage with four bays (one oversized and three standard), in addition to the attached 2-car garage. Outdoor living is just as inviting with a stamped concrete patio and a charming front porch overlooking the expansive yard. Don't miss this rare opportunity to own a brand-new home with space, privacy, and premium features in a sought-after location!
Listing Agent
(717) 606-2226 curvin@curvinhorning.com Kingsway Realty - Ephrata Listed on: 06/30/2025
Home Details
Home Type
- Single Family
Est. Annual Taxes
- $5,567
Year Built
- Built in 2025 | New Construction
Lot Details
- 0.9 Acre Lot
Parking
- 6 Garage Spaces | 2 Attached and 4 Detached
- Front Facing Garage
- Side Facing Garage
Home Design
- Cape Cod Architecture
- Shingle Roof
- Stone Siding
- Vinyl Siding
- Concrete Perimeter Foundation
Interior Spaces
- 2,217 Sq Ft Home
- Property has 1.5 Levels
- Gas Fireplace
- Living Room
- Dining Room
- Unfinished Basement
Kitchen
- Electric Oven or Range
- Built-In Microwave
- Dishwasher
Bedrooms and Bathrooms
Laundry
- Laundry Room
- Laundry on main level
Utilities
- Forced Air Heating and Cooling System
- Well
- Electric Water Heater
Community Details
- No Home Owners Association
Listing and Financial Details
- Assessor Parcel Number 460-05762-0-0000
Map
Home Values in the Area
Average Home Value in this Area
Tax History
| Year | Tax Paid | Tax Assessment Tax Assessment Total Assessment is a certain percentage of the fair market value that is determined by local assessors to be the total taxable value of land and additions on the property. | Land | Improvement |
|---|---|---|---|---|
| 2025 | $5,332 | $210,600 | $67,700 | $142,900 |
| 2024 | $5,332 | $210,600 | $67,700 | $142,900 |
| 2023 | $5,214 | $210,600 | $67,700 | $142,900 |
| 2022 | $4,995 | $210,600 | $67,700 | $142,900 |
| 2021 | $4,683 | $210,600 | $67,700 | $142,900 |
| 2020 | $4,683 | $210,600 | $67,700 | $142,900 |
| 2019 | $4,582 | $210,600 | $67,700 | $142,900 |
| 2018 | $3,414 | $210,600 | $67,700 | $142,900 |
| 2017 | $3,984 | $151,000 | $43,600 | $107,400 |
| 2016 | $3,909 | $151,000 | $43,600 | $107,400 |
| 2015 | $904 | $151,000 | $43,600 | $107,400 |
| 2014 | $2,690 | $151,000 | $43,600 | $107,400 |
Property History
| Date | Event | Price | List to Sale | Price per Sq Ft | Prior Sale |
|---|---|---|---|---|---|
| 08/26/2025 08/26/25 | Price Changed | $624,900 | -3.8% | $282 / Sq Ft | |
| 06/30/2025 06/30/25 | For Sale | $649,900 | +153.9% | $293 / Sq Ft | |
| 10/09/2024 10/09/24 | Sold | $256,000 | +13.8% | $143 / Sq Ft | View Prior Sale |
| 08/26/2024 08/26/24 | Pending | -- | -- | -- | |
| 07/03/2024 07/03/24 | For Sale | $225,000 | -- | $126 / Sq Ft |
Purchase History
| Date | Type | Sale Price | Title Company |
|---|---|---|---|
| Deed | $263,680 | None Listed On Document | |
| Deed | $63,500 | -- |
Source: Bright MLS
MLS Number: PALA2072410
APN: 460-05762-0-0000
- 8 King Ct
- 175 Sun Valley Rd
- 10 Summer Dr
- 34 Rainbow Cir
- 343 N Hanover St
- 3751 Old Hershey Rd
- 3761 Old Hershey Rd
- 652 N Lime St
- 120 N Locust St
- 150 E Hummelstown St
- 25 & 31 N Poplar St
- 203 E Park St
- 712 Buckingham Blvd
- 81 Tower Dr
- 103 Mountainstone Dr
- 47 E College Ave
- 135 E Orange St
- 141 E Orange St
- 28 Cranfield Ct
- 301 Decatur St
- 31 N Spruce St Unit 304
- 155 S Poplar St
- 451 W High St
- 533 E Park St
- 701 E Willow St
- 502 S Market St
- 534 S Market St Unit 202
- 635 S Market St Unit 1st Floor
- 2-S Conifer Dr
- 63 N Conifer Dr
- 218 Ringneck Cir
- 216 Ringneck Cir
- 14 Ringneck Cir
- 104 Merchant Ave
- 258 Red Cedar Ln
- 1900 Pineford Dr
- 211 Harvestview N
- 418 Apt A Burd St
- 30 S Front St Unit 2ND FLOOR
- 19 N Union St Unit 6
