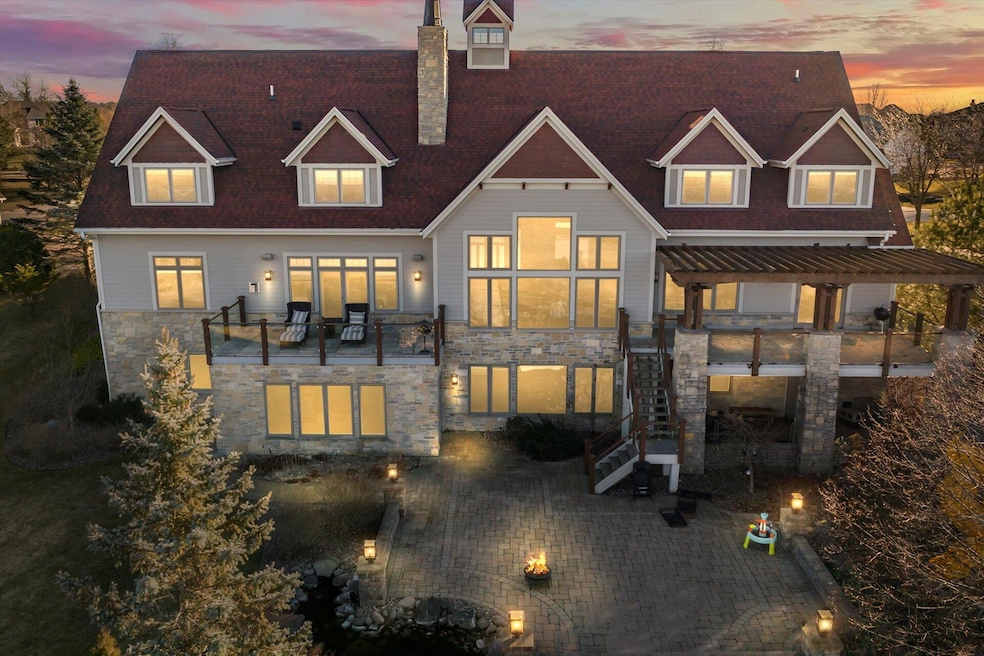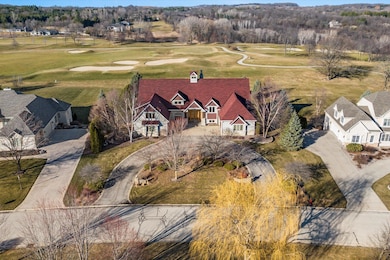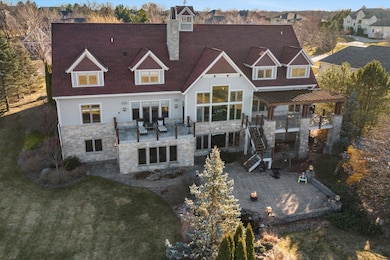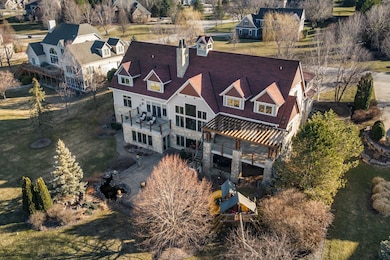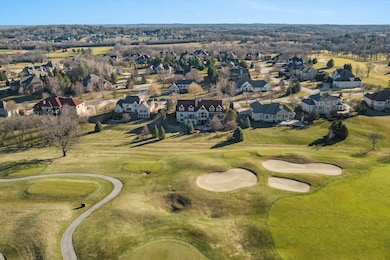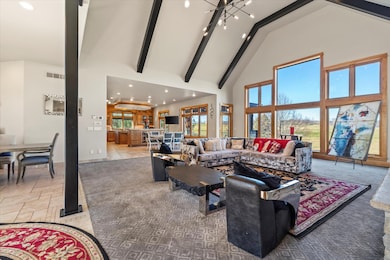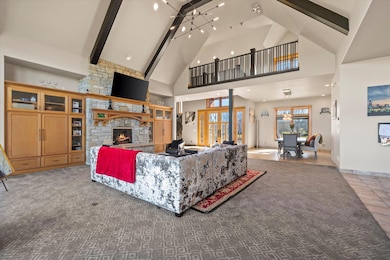Estimated payment $9,118/month
Highlights
- On Golf Course
- Open Floorplan
- Deck
- Wales Elementary School Rated A
- Cape Cod Architecture
- Vaulted Ceiling
About This Home
This custom Ware Design Build masterpiece overlooks The Legend at Brandybrook Golf Course, offering panoramic views from every room. Crafted with precision, it features a gourmet kitchen, four car garages, home spa, fitness room, and home theatre, heated floors and more. The elegant Primary Suite on the main level includes fireplace and private patio. The upper level is home to three spacious bedrooms, each with its own bathroom. The lower level presents a vast recreational space, a wet bar, wine cellar, billiards area, and children's play room. The lower level patio is a serene retreat with a Koi pond, while the upper level patio features a pergola. Recent updates include: new roof 2023, new ac units 2023, new hot water heater 2023, and chocolate leather flooring in the master bedrooom.
Home Details
Home Type
- Single Family
Est. Annual Taxes
- $14,393
Lot Details
- 0.76 Acre Lot
- On Golf Course
- Property has an invisible fence for dogs
- Sprinkler System
Parking
- 4 Car Attached Garage
- Heated Garage
- Garage Door Opener
- Driveway
Home Design
- Cape Cod Architecture
- Contemporary Architecture
- Prairie Architecture
- Poured Concrete
- Clad Trim
- Radon Mitigation System
Interior Spaces
- 2-Story Property
- Open Floorplan
- Wet Bar
- Central Vacuum
- Vaulted Ceiling
- Gas Fireplace
- Stone Flooring
Kitchen
- Oven
- Range
- Microwave
- Freezer
- Dishwasher
- Kitchen Island
- Disposal
Bedrooms and Bathrooms
- 5 Bedrooms
- Main Floor Bedroom
- Split Bedroom Floorplan
- Walk-In Closet
Laundry
- Dryer
- Washer
Finished Basement
- Walk-Out Basement
- Basement Fills Entire Space Under The House
- Basement Ceilings are 8 Feet High
- Sump Pump
- Finished Basement Bathroom
- Basement Windows
Accessible Home Design
- Level Entry For Accessibility
Outdoor Features
- Deck
- Patio
Schools
- Wales Elementary School
- Kettle Moraine Middle School
- Kettle Moraine High School
Utilities
- Forced Air Zoned Heating and Cooling System
- Heating System Uses Natural Gas
- Septic System
- High Speed Internet
Community Details
- Property has a Home Owners Association
- Legend At Brandybrook Subdivision
Listing and Financial Details
- Exclusions: sellers personal property including spa massage tables, hair drying chairs in spa, projector in basement, projector screen, black and orange speakers in theater room, and pool table.
- Assessor Parcel Number WLSV1452005
Map
Home Values in the Area
Average Home Value in this Area
Tax History
| Year | Tax Paid | Tax Assessment Tax Assessment Total Assessment is a certain percentage of the fair market value that is determined by local assessors to be the total taxable value of land and additions on the property. | Land | Improvement |
|---|---|---|---|---|
| 2024 | $17,434 | $1,664,000 | $316,000 | $1,348,000 |
| 2023 | $14,393 | $1,222,500 | $286,000 | $936,500 |
| 2022 | $13,318 | $1,109,500 | $173,000 | $936,500 |
| 2021 | $14,427 | $1,109,500 | $173,000 | $936,500 |
| 2020 | $19,649 | $1,234,000 | $191,000 | $1,043,000 |
| 2019 | $19,179 | $1,234,000 | $191,000 | $1,043,000 |
Property History
| Date | Event | Price | List to Sale | Price per Sq Ft |
|---|---|---|---|---|
| 05/18/2025 05/18/25 | For Sale | $1,525,000 | 0.0% | $154 / Sq Ft |
| 05/17/2025 05/17/25 | Off Market | $1,525,000 | -- | -- |
| 03/27/2025 03/27/25 | For Sale | $1,525,000 | 0.0% | $154 / Sq Ft |
| 03/18/2025 03/18/25 | Off Market | $1,525,000 | -- | -- |
| 01/19/2025 01/19/25 | Price Changed | $1,525,000 | -7.6% | $154 / Sq Ft |
| 11/16/2024 11/16/24 | For Sale | $1,650,000 | -- | $167 / Sq Ft |
Purchase History
| Date | Type | Sale Price | Title Company |
|---|---|---|---|
| Warranty Deed | $1,100,000 | Focus Title Llc | |
| Warranty Deed | $936,300 | None Available | |
| Interfamily Deed Transfer | -- | None Available | |
| Quit Claim Deed | -- | None Available | |
| Warranty Deed | $165,000 | -- |
Mortgage History
| Date | Status | Loan Amount | Loan Type |
|---|---|---|---|
| Open | $364,600 | Adjustable Rate Mortgage/ARM | |
| Closed | $510,400 | New Conventional | |
| Previous Owner | $749,040 | New Conventional |
Source: Metro MLS
MLS Number: 1899761
APN: WLSV-1452-005
- 139 Legend Ct
- 131 Legend Way
- 902 Meyers Ct
- 205 Kummrow Ct
- S25W29201 Cambrian Ridge
- S17W28902 Price Ct
- S30W29839 Sunset Dr
- 402 S Highland St Unit B
- 108 E Oak Crest Dr Unit 110
- 310 S Taliesin Rd
- 119 Retzer View Ct
- 545 Thomas Rd
- W288S250 Elmhurst Rd
- 3840 Madison St
- 156 Olde Howell Ct
- 113 Olde Howell Ct
- 114 Retzer View Ct
- 115 Retzer View Ct
- 106 Retzer View Ct
- 110 Retzer View Ct
- 426 N Oak Crest Dr
- 218 Lincolnshire Place
- 3270-3280 Hillside Dr
- 1408 Rockridge Rd
- 601 Sierra Cir
- W289 Louis Ave
- 2234 Patrick Ln
- 2302 W Saint Paul Ave
- 828 Division St
- 402 Genesee St
- 2950 Clearwater Ln
- 2601 Elkhart Dr
- 622 Milwaukee St
- 435 Wells St
- 2801-2811 N University Dr
- 2105 Kensington Dr
- 2012 Macarthur Rd Unit c
- 2725 N University Dr
- N17W26873 E Fieldhack Dr Unit C
- N17W26887 E Fieldhack Dr
Ask me questions while you tour the home.
