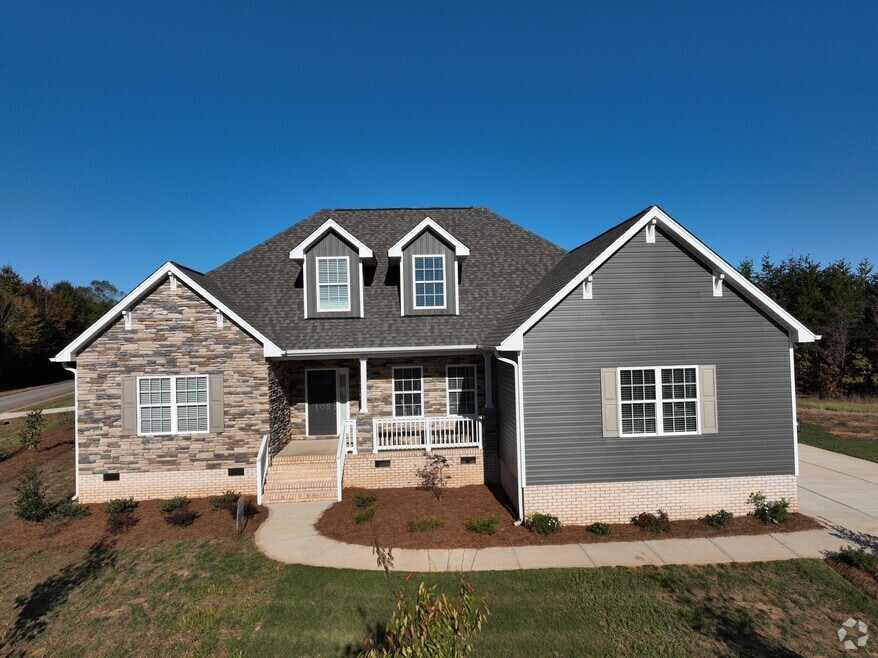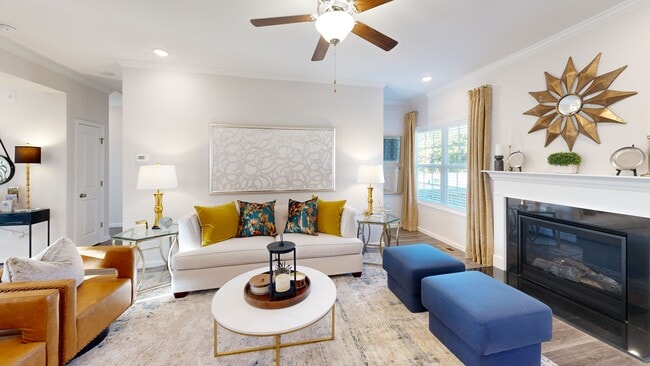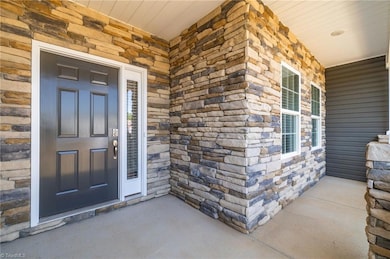
$399,900 New Construction
- 4 Beds
- 2.5 Baths
- 2,013 Sq Ft
- 110 Levington Way
- Stokesdale, NC
The Levington Community is now open, offering a peaceful yet convenient country setting perfect for your next home. The beautifully designed MOVE IN READY Abbington plan, is a two story home featuring 4 spacious bedrooms, 2.5 bathrooms, and 2,013 square feet of comfortable living space. Inside, you'll find 9-foot ceilings, quality Marsh cabinetry with soft close drawers, quartz countertops, and
Julie Glandt Southeast Realty Partners





