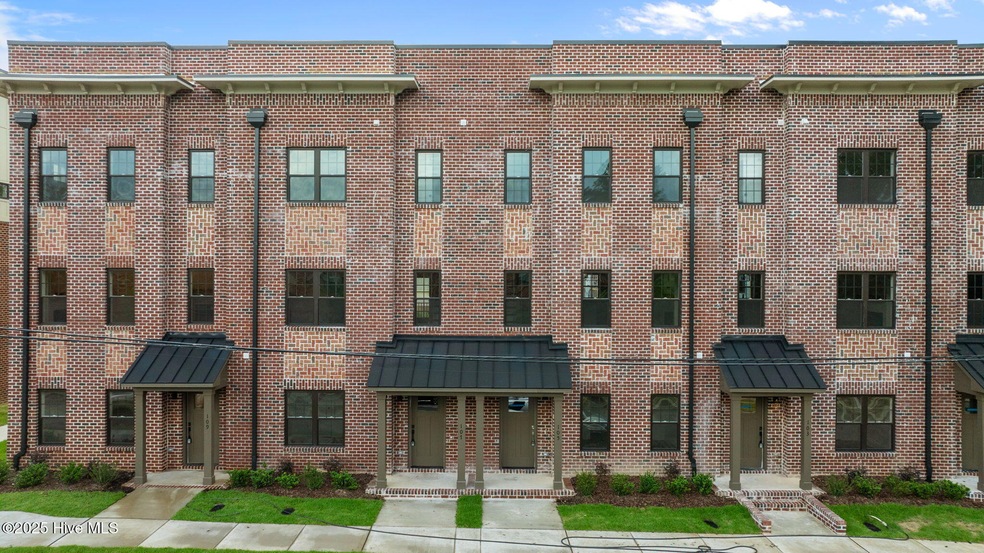
105 Lexington Ln Southern Pines, NC 28387
Estimated payment $3,529/month
Highlights
- 1 Fireplace
- Balcony
- Kitchen Island
- Pinecrest High School Rated A-
- Resident Manager or Management On Site
- Zoned Cooling
About This Home
Ascot Homes presents the Townhomes on Bennett. Located in the heart of downtown Southern Pines. Townhome Plan B is one of two interior unit townhome designs. With a beautiful upscale brick exterior and a 2 car garage.Stepping inside the first floor you'll find a bedroom, full en-suite bathroom, drop zone and entry to your garage. Moving to the second floor of the home you can enjoy an open concept living room, kitchen, and dining area. The living room includes upgraded features such as a trey ceiling. The deluxe kitchen includes wall over electric cooktop, beautiful quartz countertops and a natural stone backsplash. Off the kitchen is a beautiful covered balcony that is perfect for relaxing or entertaining. Other second floor features include a pantry, coat closet, and half bathroom. As you move to the third floor of this townhome you will find the remaining two bedrooms. The primary bedroom and the second guest bedroom. The second guest bedroom serves as a dual primary suite with an en-suite bathroom. As you move down the hall you will encounter the full size laundry room. Finally arriving in the primary suite you will immediately notice the elegant trey ceiling, sitting area - perfect for a cozy reading nook or desk, and primary bathroom. The bathroom is complete with a walk-in shower, dual vanity sinks, and a large walk-in closet. Come see all that Townhomes on Bennet has to offer!
Townhouse Details
Home Type
- Townhome
Year Built
- Built in 2024
Lot Details
- 1,307 Sq Ft Lot
- Lot Dimensions are 20x40
HOA Fees
- $150 Monthly HOA Fees
Home Design
- Brick Exterior Construction
- Slab Foundation
- Wood Frame Construction
- Shingle Roof
- Metal Roof
- Stick Built Home
Interior Spaces
- 1,888 Sq Ft Home
- 3-Story Property
- Ceiling Fan
- 1 Fireplace
- Combination Dining and Living Room
- Kitchen Island
Bedrooms and Bathrooms
- 3 Bedrooms
- Walk-in Shower
Parking
- 2 Car Attached Garage
- Rear-Facing Garage
- Garage Door Opener
Schools
- Southern Pines Elementary School
- Southern Middle School
- Pinecrest High School
Utilities
- Zoned Cooling
- Heat Pump System
- Cable TV Available
Additional Features
- Balcony
- Interior Unit
Listing and Financial Details
- Tax Lot 9
Community Details
Overview
- Townhomes On Bennett HOA, Phone Number (919) 439-9101
- Southern Pines Subdivision
- Maintained Community
Security
- Resident Manager or Management On Site
Map
Home Values in the Area
Average Home Value in this Area
Property History
| Date | Event | Price | Change | Sq Ft Price |
|---|---|---|---|---|
| 07/28/2025 07/28/25 | For Sale | $518,000 | -- | $274 / Sq Ft |
Similar Homes in the area
Source: Hive MLS
MLS Number: 100521678
- 103 Lexington Ln
- 241 Townhome Ln Unit 241
- 243 Townhome Ln Unit 243
- 257 Townhome Ln Unit 257
- 245 Townhome Ln Unit 245
- 730 S Bennett St Unit 242
- 730 S Bennett St Unit 240
- 730 S Bennett St Unit 244
- 730 S Bennett St Unit 246
- Bradford Village Ct
- Bradford Village Ct
- 509 Burgundy Dr
- 509 Burgundy Dr
- 509 Burgundy Dr
- 509 Burgundy Dr
- 509 Burgundy Dr
- 509 Burgundy Dr
- 528 Burgundy Dr
- 532 Burgundy Dr
- 536 Burgundy Dr
- 15 Elk Ridge Ln
- 60 Brownstone Ln
- 665 W Iowa Ave
- 365 W Illinois Ave Unit 9
- 138 Kensington Way
- 753 W Illinois Ave
- 1005 W Michigan Ave
- 800 Churchill Downs Dr
- 209 Kinloch Way
- 235 E New York Ave
- 822 Ducks Landing
- 854 Ducks Landing
- 864 Ducks Landing
- 160 N Ridge St
- 214 N Saylor St
- 345 E New Hampshire Ave
- 145 Wayland St
- 301 N Saylor St
- 500 Legends Dr
- 309 N Saylor St






