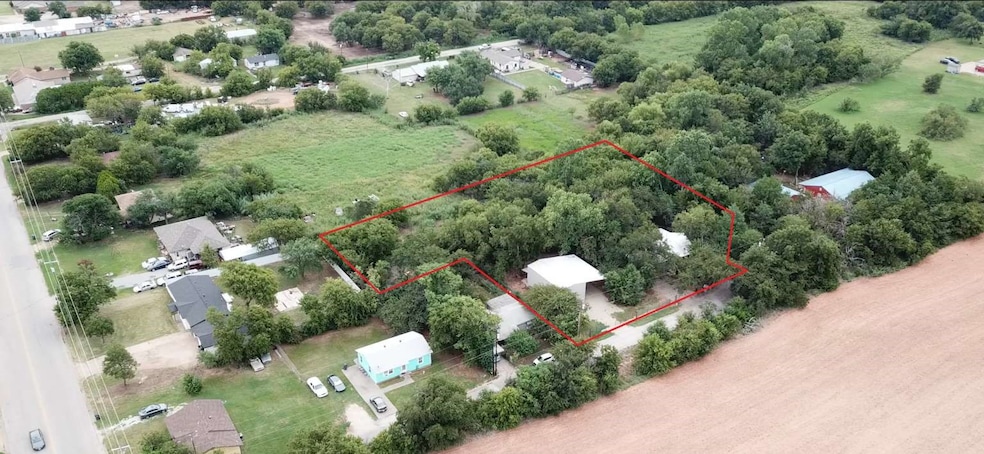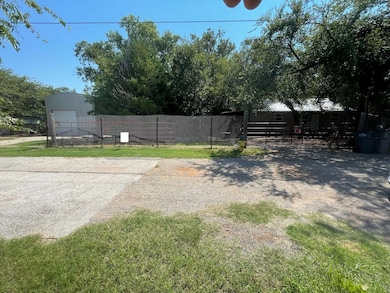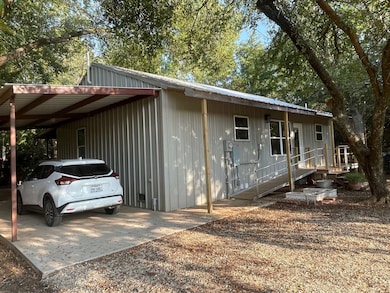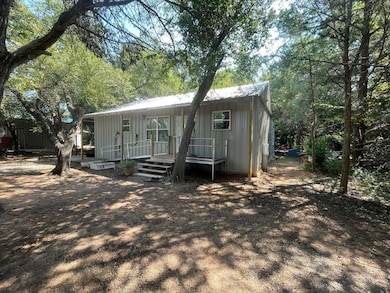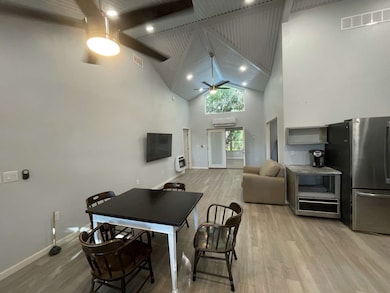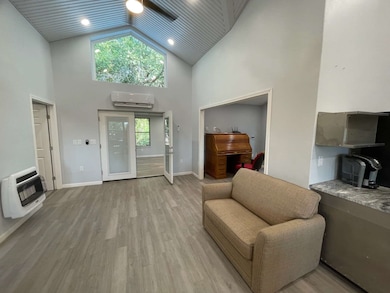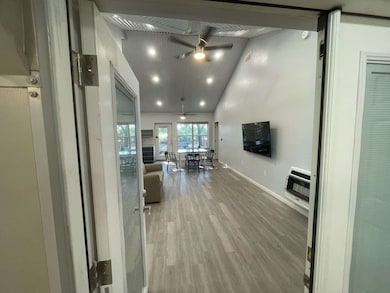105 Linda Ln Wichita Falls, TX 76301
Estimated payment $1,744/month
Highlights
- New Construction
- Viking Appliances
- Vaulted Ceiling
- Open Floorplan
- Contemporary Architecture
- Double Oven
About This Home
Very modern and efficient home built with energy saving features. Large open kitchen including 48” Viking stove. Well insulated. on-demand natural gas water heater and HVAC is supplied via efficient Minisplit heat pumps to keep you comfortable all year round. Backup heat is also installed via natural gas wall infrared heater. LED dimmable lights and big windows make it a bright happy home. Tucked away in the south end of a country feel street with quiet neighbors and lots of trees make this a peaceful environment. underground safe room-storm shelter. The hot tub is another feature adding to the relaxing environment on this property. Parking for several vehicles (including RV Parking) is available under 1200 sq ft of car port or in the detached garage. The 1400 sq ft garage Shop is also insulated with spray foam and cooled-heated via Mini split system. Water, Sewer, Natural Gas, Electric is also run to Garage shop. All of this hidden away on .93 acres country feel
Listing Agent
Congress Realty, Inc. Brokerage Phone: 888-881-4118 License #0561973 Listed on: 11/17/2025
Home Details
Home Type
- Single Family
Est. Annual Taxes
- $2,872
Year Built
- Built in 2025 | New Construction
Lot Details
- 0.93 Acre Lot
- Lot Dimensions are 250x180
- Many Trees
Parking
- 2 Car Garage
- 6 Carport Spaces
- Multiple Garage Doors
- Additional Parking
Home Design
- Contemporary Architecture
- Pillar, Post or Pier Foundation
- Metal Roof
- Metal Siding
Interior Spaces
- 1,328 Sq Ft Home
- 1-Story Property
- Open Floorplan
- Vaulted Ceiling
- Gas Fireplace
- Luxury Vinyl Plank Tile Flooring
- Fire and Smoke Detector
- Basement
Kitchen
- Double Oven
- Gas Range
- Dishwasher
- Viking Appliances
- Disposal
Bedrooms and Bathrooms
- 2 Bedrooms
- Walk-In Closet
- 2 Full Bathrooms
Laundry
- Laundry in Utility Room
- Stacked Washer and Dryer
Accessible Home Design
- Accessible Kitchen
- Accessible Doors
- Accessible Approach with Ramp
- Accessible Entrance
- Smart Technology
Eco-Friendly Details
- ENERGY STAR Qualified Equipment for Heating
Schools
- Booker T Washington Elementary School
- Legacy High School
Utilities
- Heat Pump System
- Vented Exhaust Fan
- Water Purifier
- High Speed Internet
Community Details
- East End Garden Subdivision
Listing and Financial Details
- Legal Lot and Block 1-D / 1
- Assessor Parcel Number 153067
Map
Home Values in the Area
Average Home Value in this Area
Tax History
| Year | Tax Paid | Tax Assessment Tax Assessment Total Assessment is a certain percentage of the fair market value that is determined by local assessors to be the total taxable value of land and additions on the property. | Land | Improvement |
|---|---|---|---|---|
| 2025 | $1,595 | $126,021 | $9,691 | $116,330 |
| 2024 | $2,709 | $116,649 | $7,700 | $108,949 |
| 2023 | $46 | $1,933 | $1,933 | $0 |
| 2022 | $49 | $1,933 | $1,933 | $0 |
| 2021 | $34 | $1,346 | $1,346 | $0 |
| 2020 | $35 | $1,346 | $1,346 | $0 |
| 2019 | $35 | $1,346 | $1,346 | $0 |
| 2018 | $35 | $1,346 | $1,346 | $0 |
| 2017 | $34 | $1,346 | $1,346 | $0 |
| 2016 | $34 | $1,346 | $1,346 | $0 |
| 2015 | -- | $1,346 | $1,346 | $0 |
| 2014 | -- | $1,346 | $0 | $0 |
Property History
| Date | Event | Price | List to Sale | Price per Sq Ft |
|---|---|---|---|---|
| 11/17/2025 11/17/25 | For Sale | $285,000 | -- | $215 / Sq Ft |
Source: North Texas Real Estate Information Systems (NTREIS)
MLS Number: 21114930
APN: 153067
- 1970 Harding St
- 1628 Harding St
- 821 Linda Ln
- 1522 Harding St
- 1603 Harding St
- 1301 Harding St
- 1511 Hampton Rd
- 1212 Trout St
- 111 N Oriole St
- 106 Paradise St
- 1106 Harding St
- 1208 Williams Ave
- 1021 Roosevelt St Unit 1023 Roosevelt Stree
- 811 Tulsa St
- 2501 Texas 79
- 134, 136, 140 Cottonwood Rd
- 800 Roosevelt St
- 101 Martin Luther King Junior Blvd
- 930 E Fort Worth St
- 608 Juarez St Unit 1106 River Lane
- 1200 Thompson Rd
- 1408 Normandy Dr
- 1209 Williams Ave
- 1019 Roosevelt St
- 1640 Osage Ave
- 309 Tulsa St
- 919 E Scott Ave
- 1633 Lucas Ave
- 1214 Glidewell Ave
- 311 Galveston St
- 1011 16th St
- 726 Scott Ave
- 1205 Austin St Unit 3
- 1202 Austin St Unit A
- 601 Front St
- 157 Fm 3393
- 1217 Sun Valley Dr
- 508 N Lamar St Unit B
- 1311 26th St
- 1529 23rd St Unit B
