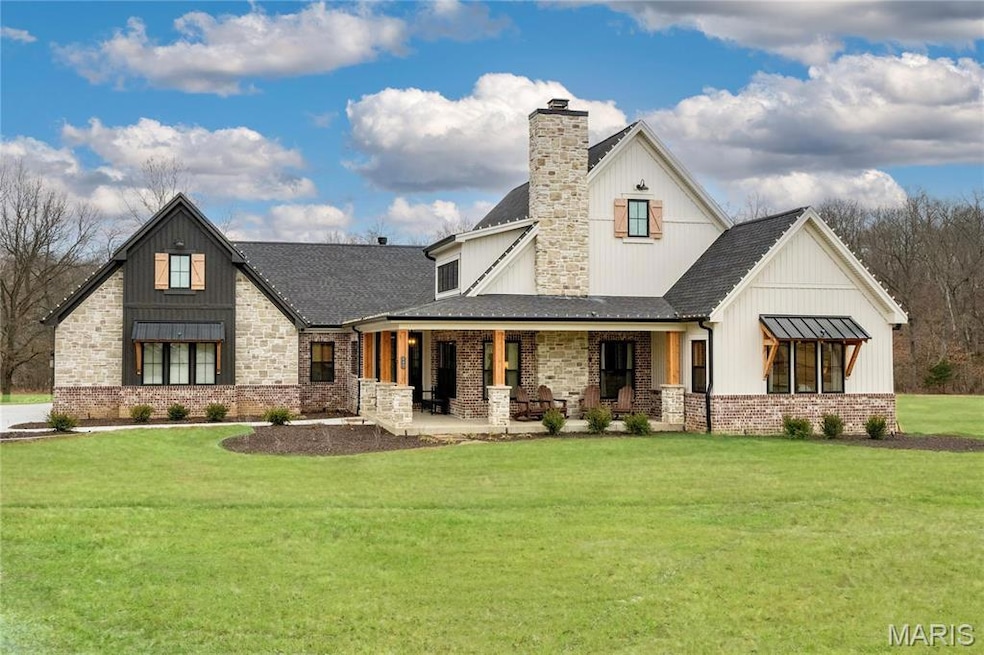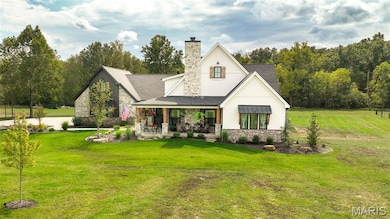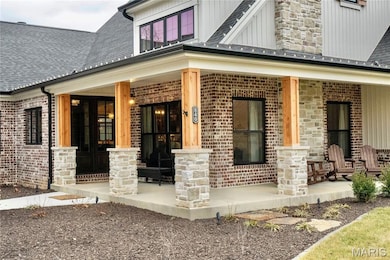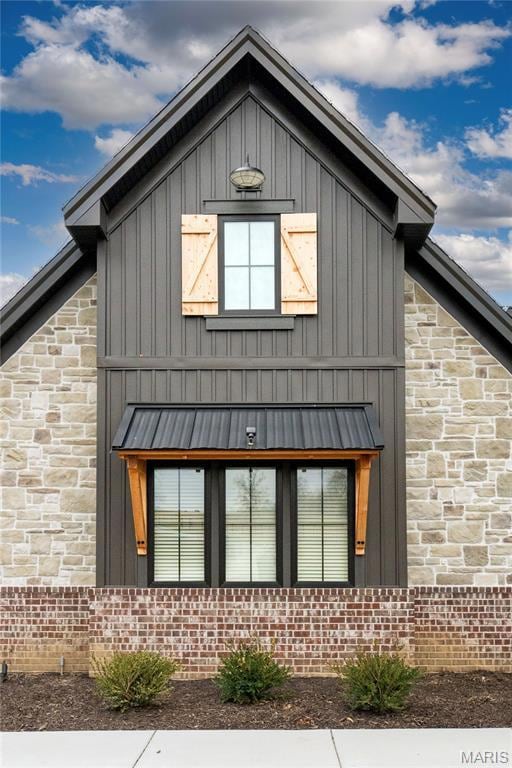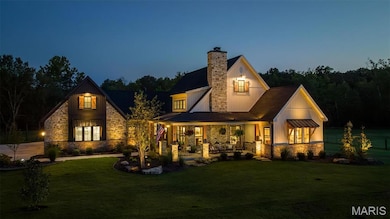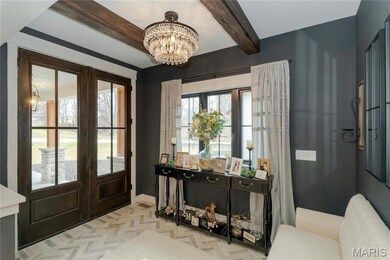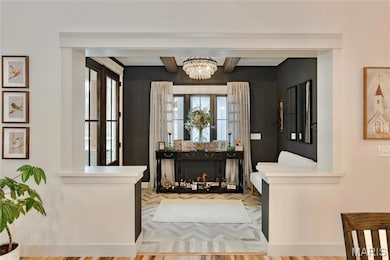105 Lonesome Dove Way Foristell, MO 63348
Estimated payment $9,860/month
Highlights
- New Construction
- Open Floorplan
- Ranch Style House
- Wabash Elementary Rated 9+
- Great Room with Fireplace
- Cathedral Ceiling
About This Home
Imagine this...You walk into your brand-new custom home—built just for you on 3 beautiful acres in South Point Estates! The birds are chirping, the sun is shining, & you are at peace. Bring the builder of your choice or choose to build the stunning Sadie Grace w/ Arne Homes! Arne spares no attention to detail in this Southern Classic beauty! Over 2600 sqft on the main level allows for tall ceilings throughout, 3 large bedrooms, 2.5 baths, mudroom, a kitchen to die for w/ oversized island, Cambria quartz countertops, & a butler pantry. Zoned HVAC & dual water heaters too! Step outside to your covered, screened porch w/ fireplace & a view. It truly doesn't get better than this! Photos of display home & not all features are the same. This home is TBB by Arne Homes after Buyer purchases lot from landowner. Home construction is contingent upon approval by the South Point Estates architectural board & separate agreement between Buyer & Builder. Lot Listing: 25019539. *Broker-Agent Owned*
Home Details
Home Type
- Single Family
Lot Details
- 3 Acre Lot
- Lot Dimensions are 236x113x359x369x355
- Level Lot
HOA Fees
- $25 Monthly HOA Fees
Parking
- 4 Car Attached Garage
- Garage Door Opener
Home Design
- New Construction
- Home to be built
- Ranch Style House
- Traditional Architecture
- Brick Veneer
- Vinyl Siding
Interior Spaces
- 2,658 Sq Ft Home
- Open Floorplan
- Historic or Period Millwork
- Cathedral Ceiling
- Wood Burning Fireplace
- Window Treatments
- Entrance Foyer
- Great Room with Fireplace
- 2 Fireplaces
- Combination Kitchen and Dining Room
- Library with Fireplace
- Carpet
- Fire and Smoke Detector
- Laundry on main level
Kitchen
- Walk-In Pantry
- Butlers Pantry
- Gas Oven
- Gas Range
- Microwave
- Dishwasher
- Stainless Steel Appliances
- Kitchen Island
- Granite Countertops
- Disposal
Bedrooms and Bathrooms
- 3 Bedrooms
- Walk-In Closet
- Bathtub
Unfinished Basement
- Basement Fills Entire Space Under The House
- Basement Ceilings are 8 Feet High
- Sump Pump
- Rough-In Basement Bathroom
- Basement Window Egress
Outdoor Features
- Covered Patio or Porch
Schools
- Boone Trail Elem. Elementary School
- Wentzville South Middle School
- Timberland High School
Utilities
- Zoned Heating and Cooling
- Well
- Electric Water Heater
- Septic Tank
Community Details
- Association fees include common area maintenance, snow removal
- Built by Arne Homes
Listing and Financial Details
- Home warranty included in the sale of the property
- Assessor Parcel Number 4-0040-D094-00-0002.0000000
Map
Home Values in the Area
Average Home Value in this Area
Property History
| Date | Event | Price | Change | Sq Ft Price |
|---|---|---|---|---|
| 06/13/2025 06/13/25 | Price Changed | $1,565,859 | 0.0% | $589 / Sq Ft |
| 06/13/2025 06/13/25 | For Sale | $1,565,859 | +12.7% | $589 / Sq Ft |
| 06/04/2025 06/04/25 | Off Market | -- | -- | -- |
| 05/23/2025 05/23/25 | For Sale | $1,389,650 | +827.1% | $523 / Sq Ft |
| 04/01/2025 04/01/25 | For Sale | $149,900 | -- | -- |
Source: MARIS MLS
MLS Number: MIS25028573
- 101 Lonesome Dove Way
- 130 Lonesome Dove Way Unit Lot 15
- 136 Lonesome Dove Way Unit Lot 14
- 125 Lonesome Dove Way Unit Lot 7
- 121 Lonesome Dove Way Unit Lot 6
- 117 Lonesome Dove Way Unit Lot 5
- 109 Lonesome Dove Way Unit Lot 3
- 141 Lonesome Dove Way Unit Lot 11
- 140 Lonesome Dove Way Unit Lot 13
- 3027 Ralph Dr
- 2 Maple at Liberty Manors
- 144 Liberty Valley Dr
- 2 Berwick at Liberty Manors
- 101 Liberty Valley Dr
- 262 Liberty Valley Dr
- 2 Aspen II at Liberty Manors
- 2 Belmont at Liberty Commons
- 2 Commons
- 2 Fieldcrest at Liberty Commons
- 256 Liberty Valley Dr
- 125 Liberty Valley Dr
- 152 Liberty Valley Dr
- 293 Sonnet Cir
- 17 Brookfield Ct
- 30 Chesterfield Ct
- 505-525 Dogleg Ct
- 950 Peine Rd
- 112 Day Lily Ln
- 454 Sweetgrass Dr
- 442 Sweetgrass Dr
- 520 Sceptre Rd
- 1000 Heartland View Dr
- 3848 Bedford Pointe Dr
- 1401 Northridge Place
- 1118 Marathon Dr
- 2010 Peine Rd
- 228 Westhaven Cir Dr
- 100 Parkview Dr
- 100 Dry Brook Rd
- 619 Ball St Unit C
