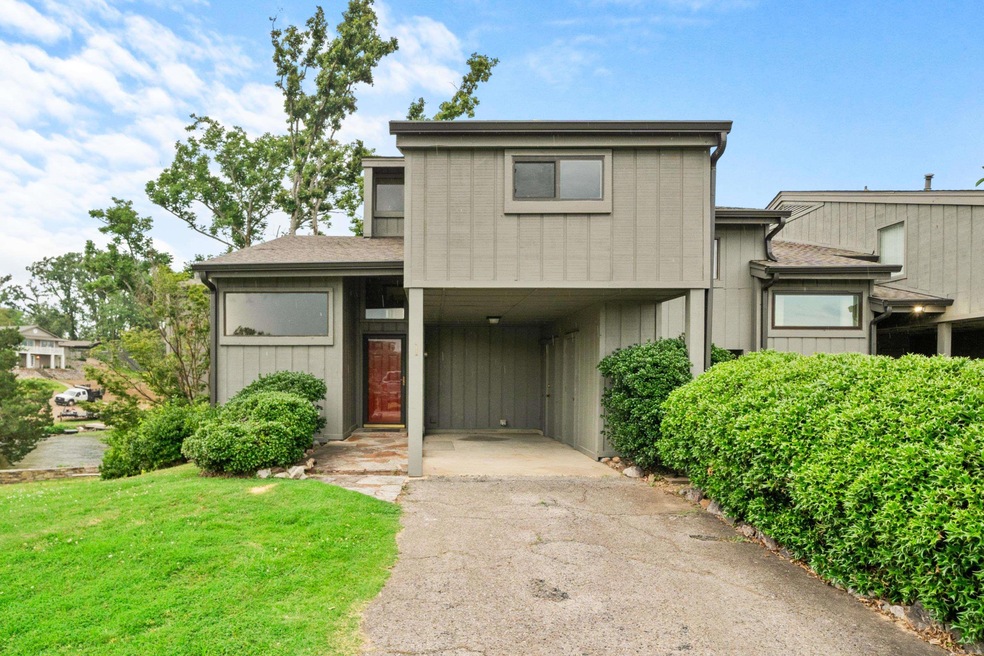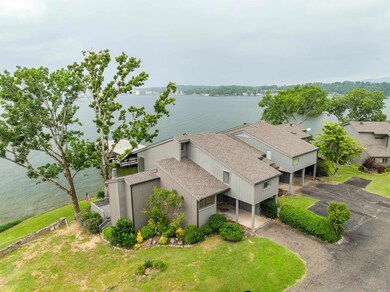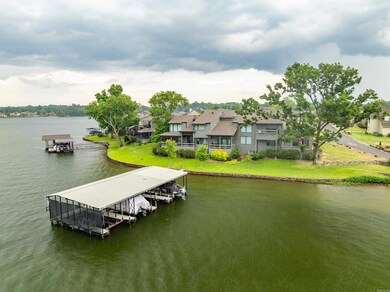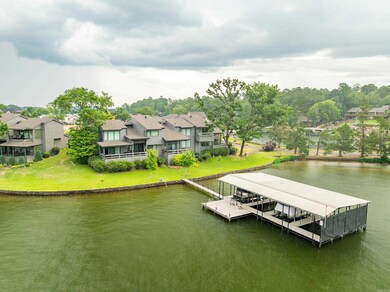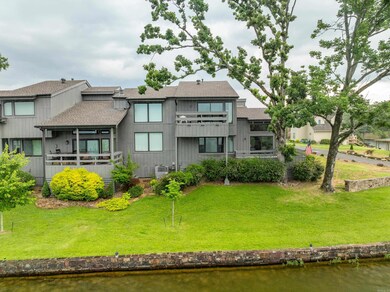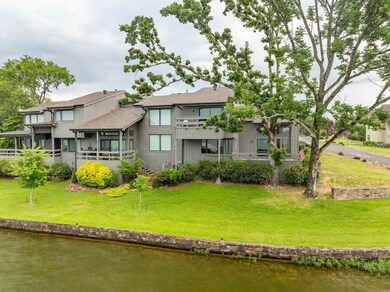105 Long Island Bay Unit 205 Hot Springs, AR 71913
Lake Hamilton NeighborhoodEstimated payment $3,695/month
Highlights
- Lake Front
- Boat Dock
- Community Lake
- Lakeside Primary School Rated A-
- Gated Community
- Deck
About This Home
Long Island Bay with main Channel views! Enjoy lakefront living in this inviting 2 or 3 bedroom, 2.5 bath condo on beautiful Long Island Bay in Hot Springs. Located in a gated community, this home features a spacious living area with vaulted ceilings, wood beams, and a striking rock fireplace. The dining room offers space for gatherings, and the kitchen has great potential with a little updating. A unique bonus room—accessible through another bedroom—comfortably fits a queen bed, making it perfect for guests, an office, or extra sleeping space. Step outside to a large back deck with gorgeous lake views, ideal for relaxing or entertaining. Recent upgrades include a brand-new roof, 2 year old hot water tank, upstairs ac unit, all toilets, disposal 2022, hardwood floors at entry 2024 and new carpet in second bedroom and bonus. The property includes one covered boat stall in deep water, a one-car carport that you can park 2 cars , and three storage rooms for all your lake gear. Community amenities include a pool and gazebo area. Just minutes from restaurants and conveniences, this condo offers the perfect blend of comfort, charm, and lakeside lifestyle. Priced to add your own updates.
Property Details
Home Type
- Condominium
Est. Annual Taxes
- $4,300
Year Built
- Built in 1977
Lot Details
- Lake Front
- Sprinkler System
HOA Fees
- $406 Monthly HOA Fees
Home Design
- Frame Construction
- Architectural Shingle Roof
Interior Spaces
- 1,814 Sq Ft Home
- 3-Story Property
- Dry Bar
- Ceiling Fan
- Wood Burning Fireplace
- Insulated Windows
- Insulated Doors
- Family Room
- Open Floorplan
- Home Office
- Lake Views
- Crawl Space
Kitchen
- Breakfast Bar
- Stove
- Plumbed For Ice Maker
- Dishwasher
- Formica Countertops
- Disposal
Flooring
- Wood
- Carpet
- Vinyl
Bedrooms and Bathrooms
- 2 Bedrooms
- All Upper Level Bedrooms
- Walk-In Closet
Laundry
- Laundry Room
- Washer Hookup
Home Security
Parking
- 2 Car Garage
- Carport
Outdoor Features
- Seawall
- Balcony
- Deck
- Covered Patio or Porch
- Outdoor Storage
Utilities
- Central Heating and Cooling System
Community Details
Overview
- Other Mandatory Fees
- On-Site Maintenance
- Community Lake
Amenities
- Picnic Area
Recreation
- Boat Dock
- Community Pool
Security
- Gated Community
- Fire and Smoke Detector
Map
Home Values in the Area
Average Home Value in this Area
Tax History
| Year | Tax Paid | Tax Assessment Tax Assessment Total Assessment is a certain percentage of the fair market value that is determined by local assessors to be the total taxable value of land and additions on the property. | Land | Improvement |
|---|---|---|---|---|
| 2024 | $3,648 | $81,240 | $0 | $81,240 |
| 2023 | $3,648 | $81,240 | $0 | $81,240 |
| 2022 | $3,729 | $81,240 | $0 | $81,240 |
| 2021 | $2,308 | $49,280 | $0 | $49,280 |
| 2020 | $2,308 | $49,280 | $0 | $49,280 |
| 2019 | $2,232 | $49,280 | $0 | $49,280 |
| 2018 | $2,308 | $49,280 | $0 | $49,280 |
| 2017 | $2,035 | $49,280 | $0 | $49,280 |
| 2016 | $1,928 | $46,680 | $0 | $46,680 |
| 2015 | $1,928 | $46,680 | $0 | $46,680 |
| 2014 | $1,927 | $46,680 | $0 | $0 |
Property History
| Date | Event | Price | Change | Sq Ft Price |
|---|---|---|---|---|
| 08/07/2025 08/07/25 | Price Changed | $550,000 | -8.2% | $303 / Sq Ft |
| 06/05/2025 06/05/25 | For Sale | $599,000 | -- | $330 / Sq Ft |
Purchase History
| Date | Type | Sale Price | Title Company |
|---|---|---|---|
| Warranty Deed | $491,000 | Lenders Title Company | |
| Warranty Deed | $319,900 | Lenders Title Co | |
| Warranty Deed | $319,900 | Lenders Title Company | |
| Interfamily Deed Transfer | -- | None Available | |
| Warranty Deed | $272,700 | Lenders Title Company | |
| Warranty Deed | $175,000 | -- |
Mortgage History
| Date | Status | Loan Amount | Loan Type |
|---|---|---|---|
| Previous Owner | $350,000 | Credit Line Revolving | |
| Previous Owner | $199,750 | Unknown |
Source: Cooperative Arkansas REALTORS® MLS
MLS Number: 25022252
APN: 200-61900-011-000
- 105 Long Island Bay Unit A1
- 121 Atkinson Ln
- 412 Long Island Dr
- 412 Long Island Dr Unit 410 & 414
- 127 Long Island Place
- 229 Long Island Dr
- 329 Lookout Point
- 329 Lookout Point Unit B
- 480 Lake Hamilton Dr
- 217 Lookout Point
- 217 Lookout Point Unit 11
- 400 Lake Hamilton Dr
- 225 Lookout Point Unit A4
- 225 Lookout Point Unit B3
- 270 Lake Hamilton Dr
- 270 Lake Hamilton Dr Unit E7
- 270 Lake Hamilton Dr Unit D6
- 270 Lake Hamilton Dr Unit D11/12
- 270 Lake Hamilton Dr Unit E9
- 270 Lake Hamilton Dr Unit A10
- 389 Lake Hamilton Dr
- 142 Lake Hamilton Dr Unit 104
- 200 Lakeland Dr
- 202 Little John Trail
- 2190 Higdon Ferry Rd
- 200 Hamilton Oaks Dr
- 200 Hamilton Oaks Dr Unit J3
- 200 Hamilton Oaks Dr
- 200 Modern Ave
- 550 Files Rd
- 142 Apple Blossom Cir
- 206 Mockingbird St
- 3921 Central Ave Unit Several
- 166 Long Beach Dr
- 112 Alta Vista St
- 126 Lees Landing
- 181 Fish Hatchery Rd
- 240 Matthews Dr
- 179 Southern Charm Loop
