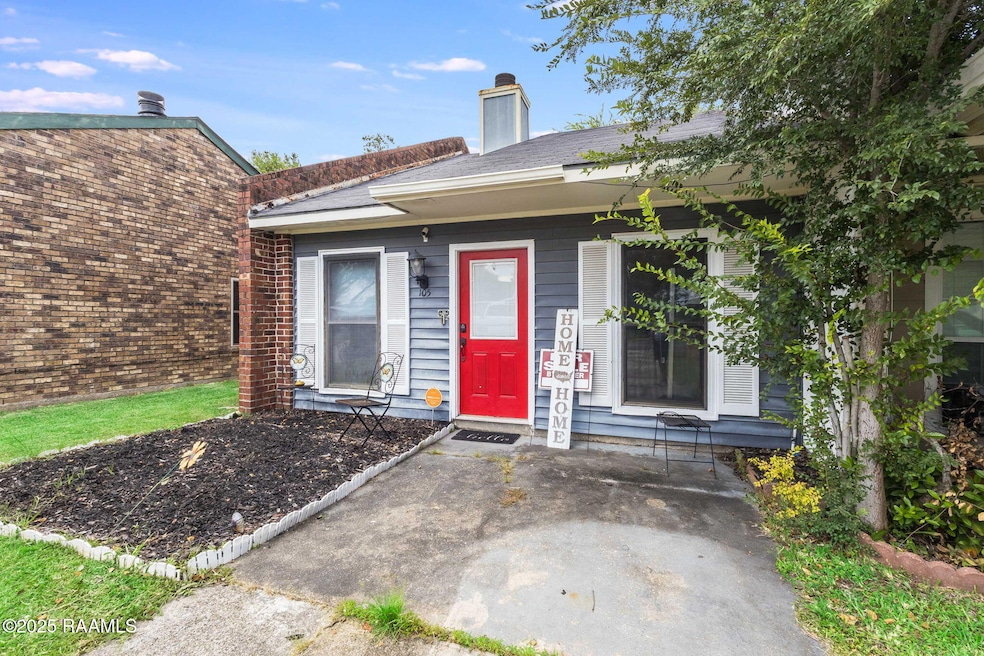
105 Lowell Dr Lafayette, LA 70506
Central Lafayette Parish NeighborhoodEstimated payment $743/month
Total Views
795
2
Beds
1.5
Baths
942
Sq Ft
$130
Price per Sq Ft
Highlights
- Traditional Architecture
- Crown Molding
- Shed
- Granite Countertops
- Walk-In Closet
- Tile Flooring
About This Home
This adorable patio home is clean and move-in ready! The living room, which is right off the kitchen, has a wood burning fireplace. The kitchen boasts granite tile, stainless steel appliances, and custom backsplash. The master bedroom has a walk-in closet, and the guest bedroom has two closets. The quaint backyard is a perfect place to BBQ or relax. Refrigerator, washer, and dryer to remain. ''Sold as is''
Home Details
Home Type
- Single Family
Est. Annual Taxes
- $899
Year Built
- Built in 1986
Lot Details
- 4,356 Sq Ft Lot
- Lot Dimensions are 30 x 105
- Property is Fully Fenced
- Wood Fence
- Landscaped
- Level Lot
Parking
- Open Parking
Home Design
- Traditional Architecture
- Garden Home
- Brick Exterior Construction
- Slab Foundation
- Composition Roof
- HardiePlank Type
Interior Spaces
- 942 Sq Ft Home
- 1-Story Property
- Crown Molding
- Window Treatments
- Dryer
Kitchen
- Stove
- Microwave
- Dishwasher
- Granite Countertops
- Disposal
Flooring
- Concrete
- Tile
Bedrooms and Bathrooms
- 2 Bedrooms
- Walk-In Closet
Outdoor Features
- Exterior Lighting
- Shed
Schools
- Westside Elementary School
- Scott Middle School
- Acadiana High School
Utilities
- Central Heating and Cooling System
Community Details
- Acadiana Heights Subdivision
Listing and Financial Details
- Tax Lot 14
Map
Create a Home Valuation Report for This Property
The Home Valuation Report is an in-depth analysis detailing your home's value as well as a comparison with similar homes in the area
Home Values in the Area
Average Home Value in this Area
Tax History
| Year | Tax Paid | Tax Assessment Tax Assessment Total Assessment is a certain percentage of the fair market value that is determined by local assessors to be the total taxable value of land and additions on the property. | Land | Improvement |
|---|---|---|---|---|
| 2024 | $899 | $9,885 | $1,572 | $8,313 |
| 2023 | $899 | $9,279 | $1,572 | $7,707 |
| 2022 | $844 | $9,279 | $1,572 | $7,707 |
| 2021 | $847 | $9,279 | $1,572 | $7,707 |
| 2020 | $843 | $9,279 | $1,572 | $7,707 |
| 2019 | $765 | $9,279 | $1,572 | $7,707 |
| 2018 | $811 | $9,279 | $1,572 | $7,707 |
| 2017 | $810 | $9,280 | $1,680 | $7,600 |
| 2015 | $809 | $9,280 | $1,680 | $7,600 |
| 2013 | -- | $9,280 | $1,680 | $7,600 |
Source: Public Records
Property History
| Date | Event | Price | Change | Sq Ft Price |
|---|---|---|---|---|
| 08/17/2025 08/17/25 | Pending | -- | -- | -- |
| 08/15/2025 08/15/25 | For Sale | $122,500 | +16.7% | $130 / Sq Ft |
| 04/01/2019 04/01/19 | Sold | -- | -- | -- |
| 02/28/2019 02/28/19 | Pending | -- | -- | -- |
| 01/08/2019 01/08/19 | For Sale | $105,000 | -- | $111 / Sq Ft |
Source: REALTOR® Association of Acadiana
Purchase History
| Date | Type | Sale Price | Title Company |
|---|---|---|---|
| Cash Sale Deed | $99,000 | Chicago Title | |
| Cash Sale Deed | $79,000 | None Available |
Source: Public Records
Mortgage History
| Date | Status | Loan Amount | Loan Type |
|---|---|---|---|
| Open | $97,206 | FHA | |
| Previous Owner | $92,820 | New Conventional |
Source: Public Records
Similar Homes in Lafayette, LA
Source: REALTOR® Association of Acadiana
MLS Number: 2500002277
APN: 6022889
Nearby Homes
- 209 Lowell Dr
- 100 Nandina Dr
- 113 Earline Dr
- 103 Pioneer Dr
- 129 Earline Dr
- 212 Nandina Dr
- 105 Nandina Dr
- 107 Nandina Dr
- 103 Nandina Dr
- Ripley V H Plan at Payton Woods
- Ripley V G Plan at Payton Woods
- Oxford V H Plan at Payton Woods
- Oxford V G Plan at Payton Woods
- Yardley III G Plan at Payton Woods
- Townsend IV H Plan at Payton Woods
- Townsend IV G Plan at Payton Woods
- Queensland III H Plan at Payton Woods
- Queensland III G Plan at Payton Woods
- Norris IV G Plan at Payton Woods
- Longridge V H Plan at Payton Woods






