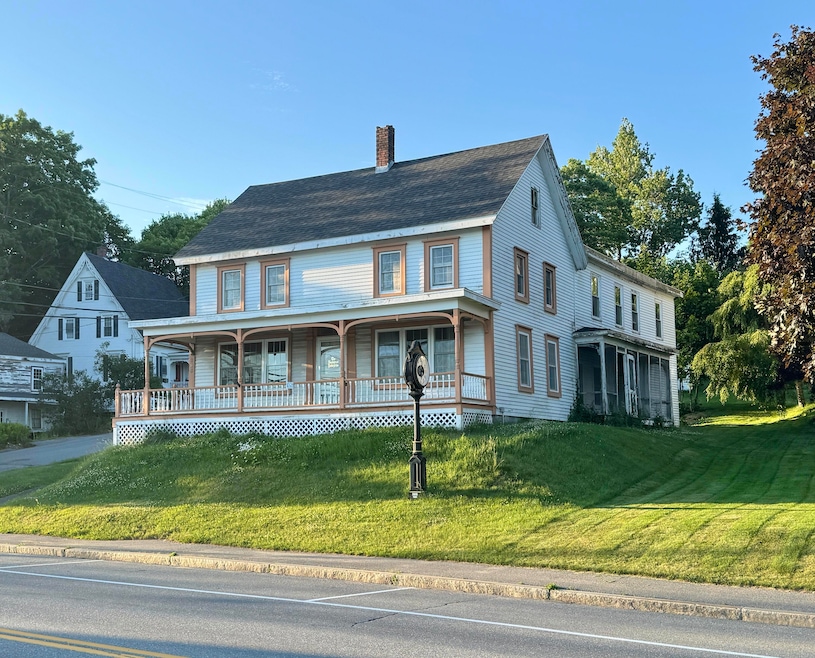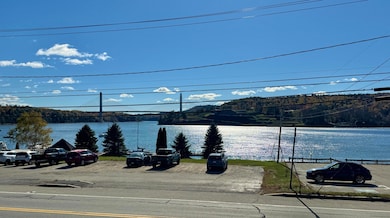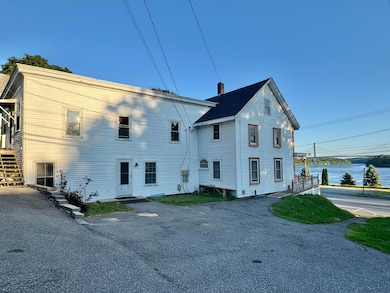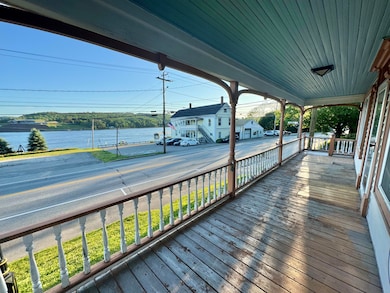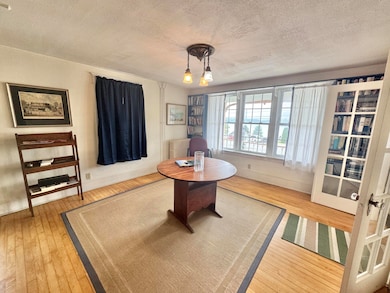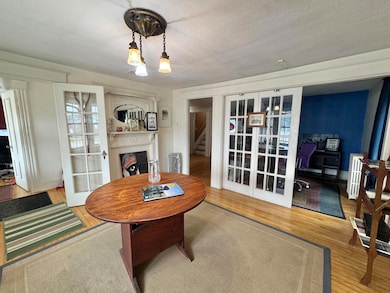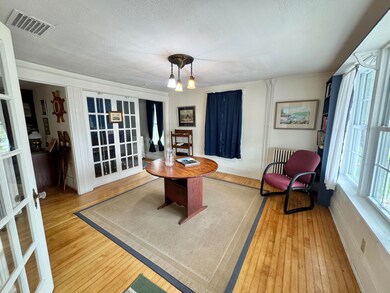105 Main St Bucksport, ME 04416
Estimated payment $1,806/month
Highlights
- Water Views
- Cape Cod Architecture
- Corner Lot
- Nearby Water Access
- Softwood Flooring
- Granite Countertops
About This Home
Opportunity to live in the center of downtown Bucksport! Enjoy year-round panoramic views of Penobscot Bay and a front row seat to the many parades, festivals, art shows fireworks, and more from your front porch. This 1800's corner lot cape style home has had many updates. From the front porch to the second floor living space, one will find an upgraded kitchen w/ granite counters, separate 2nd floor back entry, bright living room/bedroom w/ water views, office & more. Used recently as a home & business, benefits of mixed-use downtown zoning. Find stained glass windows, mantles & double French doors. Updates incl. vinyl siding, rubber roofing, basement spray foam & more. Plenty of off-street paved parking.
Listing Agent
Two Rivers Realty, LLC Brokerage Email: tworiversdanb@gmail.com Listed on: 07/02/2025
Home Details
Home Type
- Single Family
Est. Annual Taxes
- $2,701
Year Built
- Built in 1832
Lot Details
- 8,276 Sq Ft Lot
- Corner Lot
- Open Lot
- Sloped Lot
- Property is zoned Downtown (DT)
Property Views
- Water
- Scenic Vista
Home Design
- Cape Cod Architecture
- Flat Roof Shape
- Stone Foundation
- Wood Frame Construction
- Pitched Roof
- Shingle Roof
- Membrane Roofing
- Wood Siding
- Vinyl Siding
Interior Spaces
- 2,417 Sq Ft Home
- Mud Room
- Living Room
- Dining Room
- Home Office
- Screened Porch
Kitchen
- Electric Range
- Dishwasher
- Granite Countertops
Flooring
- Softwood
- Linoleum
Bedrooms and Bathrooms
- 3 Bedrooms
- Primary bedroom located on second floor
- Bathtub
Laundry
- Laundry Room
- Laundry on main level
Unfinished Basement
- Partial Basement
- Interior Basement Entry
- Sump Pump
- Crawl Space
Parking
- Driveway
- Paved Parking
- On-Site Parking
- Off-Street Parking
Utilities
- No Cooling
- Radiator
- Heating System Uses Oil
- Heating System Uses Propane
- Heating System Mounted To A Wall or Window
- Heating System Uses Steam
- Oil Water Heater
- Internet Available
Additional Features
- Nearby Water Access
- City Lot
Community Details
- No Home Owners Association
- Community Storage Space
Listing and Financial Details
- Exclusions: Clock at Street
- Tax Lot 74
- Assessor Parcel Number BUCT-000032-000000-000074
Map
Home Values in the Area
Average Home Value in this Area
Tax History
| Year | Tax Paid | Tax Assessment Tax Assessment Total Assessment is a certain percentage of the fair market value that is determined by local assessors to be the total taxable value of land and additions on the property. | Land | Improvement |
|---|---|---|---|---|
| 2024 | $2,701 | $203,830 | $54,680 | $149,150 |
| 2023 | $2,599 | $203,830 | $54,680 | $149,150 |
| 2022 | $2,083 | $122,910 | $44,740 | $78,170 |
| 2021 | $1,997 | $122,910 | $44,740 | $78,170 |
Property History
| Date | Event | Price | List to Sale | Price per Sq Ft |
|---|---|---|---|---|
| 09/22/2025 09/22/25 | Price Changed | $299,900 | -3.2% | $124 / Sq Ft |
| 07/19/2025 07/19/25 | Price Changed | $309,900 | -4.6% | $128 / Sq Ft |
| 07/02/2025 07/02/25 | For Sale | $324,900 | -- | $134 / Sq Ft |
Source: Maine Listings
MLS Number: 1628925
APN: BUCT M:32 L:74
- 49 Mechanic St
- 21 Federal St
- 13 Buck St
- 23 Pond St
- 8 Bridge St
- 5 Scotts Ln
- 48 Pond St
- 63 Pond St
- Lot 96 Pond Street Extension St
- 100 Us Route 1
- 63 Main St
- 1407 U S 1
- 195 River Rd
- 00 Switzer Spring Rd
- 430 Fort Knox Rd
- 4 Switzer Spring Rd
- 53-04 Race Course Rd
- 53-03 Race Course Rd
- 326 Silver Lake Rd
- 43 Verona Park
- 18 Wenbelle Dr Unit 328
- 18 Wenbelle Dr Unit 302
- 103 US Route 1 Unit 3upstairsunit
- 5 Bracken Ln
- 5 West Dr
- 3 Cushing St Unit 2
- 1318 Bald Mountain Rd
- 153 Clark Rd Unit A
- 120 Rocky Shore Dr Unit A Lakeside apartment
- 1 Pine Grove Dr
- 167 Kennebec Rd Unit 12
- 1374 Bucksport Rd Unit 1
- 128 Mayo Rd Unit F
- 148 Mayo Rd
- 109 Main Rd N Unit B
- 208 Western Ave Unit 4
- 198 Main Rd N Unit B
- 88 Wildwood Dr
- 32 Emerson Mill Rd Unit 6
- 74 Battle Ave Unit B
