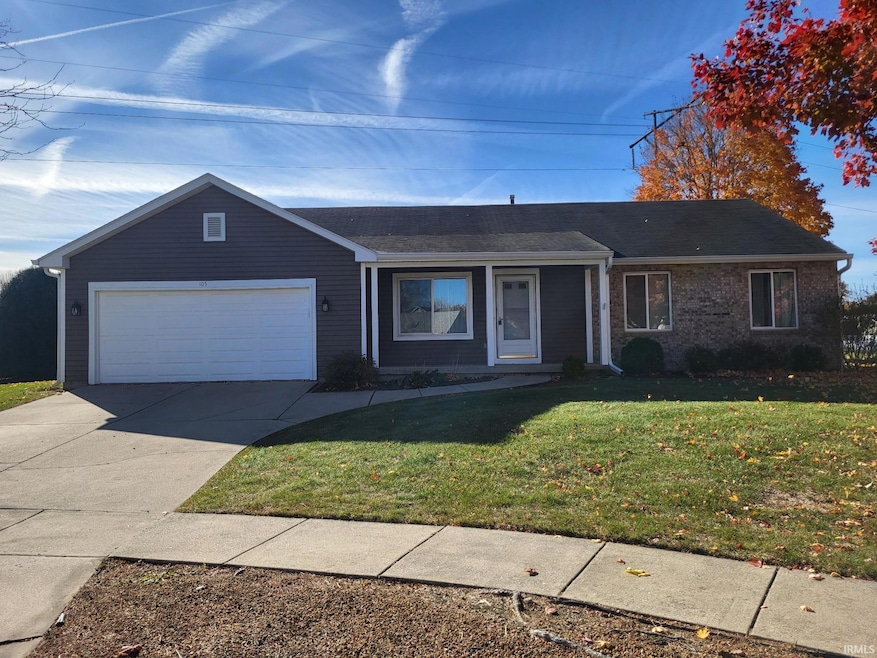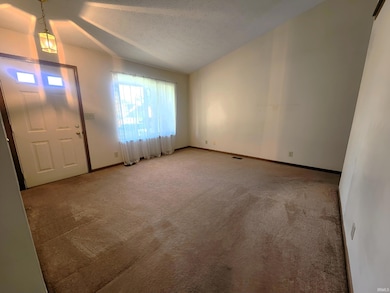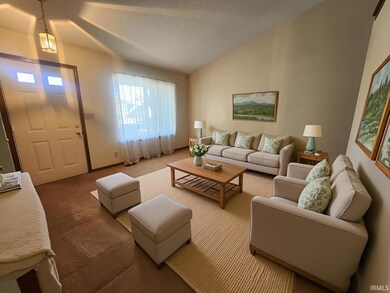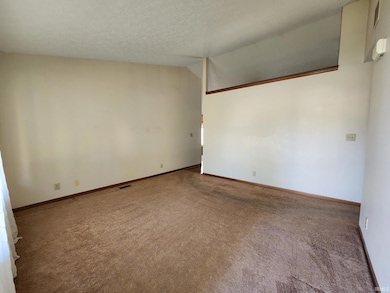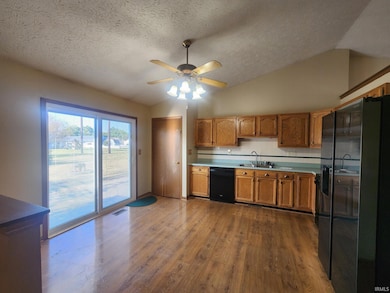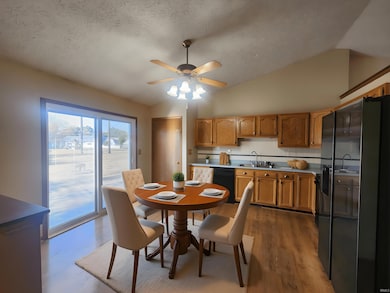105 Marble Arch Way Lafayette, IN 47905
Estimated payment $1,813/month
Highlights
- Open Floorplan
- Vaulted Ceiling
- Backs to Open Ground
- Wyandotte Elementary School Rated A-
- Traditional Architecture
- Cul-De-Sac
About This Home
Well loved and maintained single owner family home, nestled on a large mature cul-de-sac lot in beloved Brookfield Heights featuring 1,366 finished square feet with additional unfinished space in a blank canvas basement! Home boasts a vaulted ceiling, three bedrooms on main floor, two full bathrooms, both a living room and family room, a large eat-in kitchen, a partially unfinished basement (sump pump and battery back-up included), 2-car garage including storage trusses with a pull-down kit, and a large back yard and patio space for outdoor entertaining. All kitchen appliances, washer/dryer, garage fridge, and water softener are included! Primary bedroom features a large walk-in closet, tub shower combination, and vanity with drawers and ample storage space. Unfinished basement adds over 1,000 unfinished square feet of unlimited potential to meet new owner wants and needs! The serene backyard space also features a large shed for any additional storage needs. Brookfield Heights has sidewalks leading to a community playground, a covered picnic area, a little free library book box, tennis courts, and full basketball court for outdoor recreation. Home is located close to local elementary school, library, shopping, dining, hospitals, downtown, and Purdue University. Some photos have been AI staged to illustrate potential. Schedule your showing today!
Home Details
Home Type
- Single Family
Est. Annual Taxes
- $2,025
Year Built
- Built in 1993
Lot Details
- 0.42 Acre Lot
- Lot Dimensions are 53 x 141
- Backs to Open Ground
- Cul-De-Sac
- Landscaped
- Level Lot
HOA Fees
- $11 Monthly HOA Fees
Parking
- 2 Car Attached Garage
- Garage Door Opener
- Driveway
Home Design
- Traditional Architecture
- Brick Exterior Construction
- Poured Concrete
- Shingle Roof
- Shingle Siding
- Vinyl Construction Material
Interior Spaces
- 1-Story Property
- Open Floorplan
- Vaulted Ceiling
- Partially Finished Basement
- Sump Pump
- Fire and Smoke Detector
- Electric Dryer Hookup
Kitchen
- Eat-In Kitchen
- Oven or Range
- Laminate Countertops
- Disposal
Flooring
- Carpet
- Laminate
- Vinyl
Bedrooms and Bathrooms
- 3 Bedrooms
- Walk-In Closet
- 2 Full Bathrooms
- Bathtub with Shower
Schools
- Wyandotte Elementary School
- East Tippecanoe Middle School
- William Henry Harrison High School
Utilities
- Forced Air Heating and Cooling System
- Heating System Uses Gas
- Multiple Phone Lines
- Cable TV Available
Additional Features
- Patio
- Suburban Location
Listing and Financial Details
- Assessor Parcel Number 79-08-19-352-027.000-010
Community Details
Overview
- Brookfield Heights Subdivision
Recreation
- Community Playground
Map
Home Values in the Area
Average Home Value in this Area
Tax History
| Year | Tax Paid | Tax Assessment Tax Assessment Total Assessment is a certain percentage of the fair market value that is determined by local assessors to be the total taxable value of land and additions on the property. | Land | Improvement |
|---|---|---|---|---|
| 2024 | $1,638 | $252,300 | $60,000 | $192,300 |
| 2023 | $1,412 | $225,600 | $33,500 | $192,100 |
| 2022 | $1,379 | $205,000 | $33,500 | $171,500 |
| 2021 | $1,178 | $182,300 | $33,500 | $148,800 |
| 2020 | $974 | $162,800 | $33,500 | $129,300 |
| 2019 | $914 | $153,600 | $33,500 | $120,100 |
| 2018 | $828 | $148,300 | $33,500 | $114,800 |
| 2017 | $777 | $141,100 | $33,500 | $107,600 |
| 2016 | $767 | $138,100 | $33,500 | $104,600 |
| 2014 | $680 | $131,100 | $33,500 | $97,600 |
| 2013 | $717 | $131,500 | $33,500 | $98,000 |
Property History
| Date | Event | Price | List to Sale | Price per Sq Ft |
|---|---|---|---|---|
| 11/01/2025 11/01/25 | Price Changed | $309,900 | -1.6% | $227 / Sq Ft |
| 09/26/2025 09/26/25 | Price Changed | $314,900 | -1.6% | $231 / Sq Ft |
| 08/15/2025 08/15/25 | For Sale | $319,900 | -- | $234 / Sq Ft |
Source: Indiana Regional MLS
MLS Number: 202532383
APN: 79-08-19-352-027.000-010
- 26 Haymarket Way
- 44 Fairfieldview Ct
- 90 Sugar Maple Ct
- 100 Sugar Maple Ct
- 5604 Lux Blvd
- Lot #2 8961 Firefly Ln
- Lot #6 8881 Firefly Ln
- Lot #1 8981 Firefly Ln
- 5599 Dunston Dr
- 379 Chapelhill Dr
- 561 Golden Place
- 4135 E 50 N
- 570 Golden Place
- 717 Foxwood Dr
- 829 Foxwood Dr
- 4623 Doe Path Ln
- 6124 Helmsdale Dr
- 532 Bearsden Ln
- 138 Finsbury St
- 861 Farrier Place
- 110 Opus Ln
- 107 Presido Ln Unit 301
- 193 N Furlong Dr
- 100 Timber Trail Dr
- 5598 Dunston Dr
- 320 Waterford Ct
- 100 Tonto Trail
- 5490 Thornapple Ln
- 4854 Precedent Way
- 22 Sonoma Ct Unit 24
- 5723 Sorrel Dr
- 3863 Kensington Dr
- 3770 Ashley Oaks Dr
- 1128 Sourgum Ln
- 3601 Driftwood Dr N
- 3814 Burberry Dr
- 1620 Compass Flats Ct
- 3816 Amelia Ave
- 3950-3982 Amelia Ave
- 1651 N Chauncey Ct
