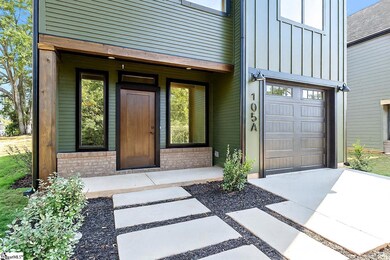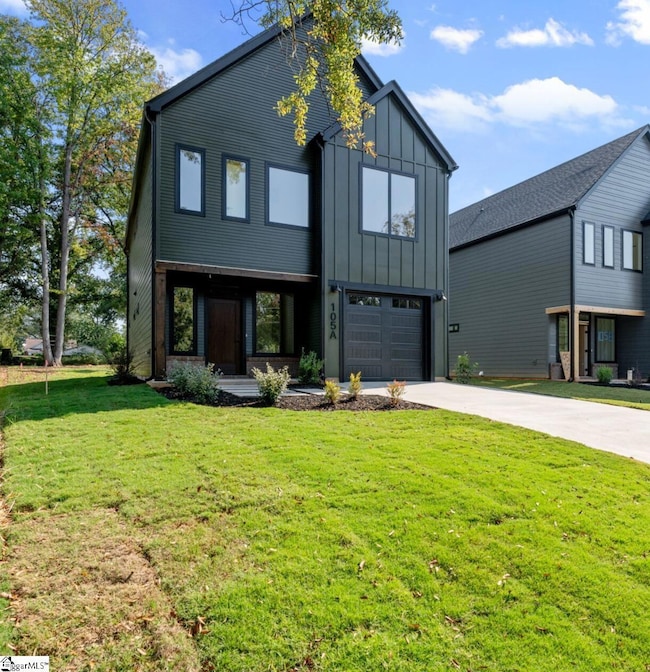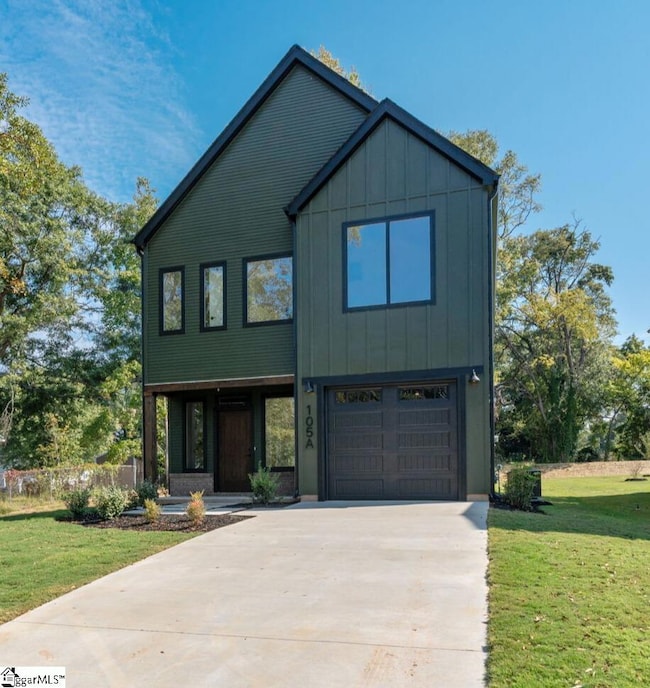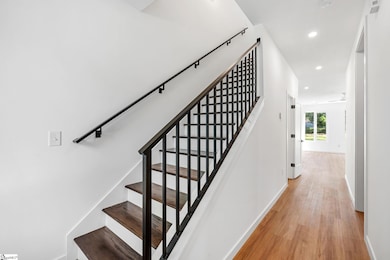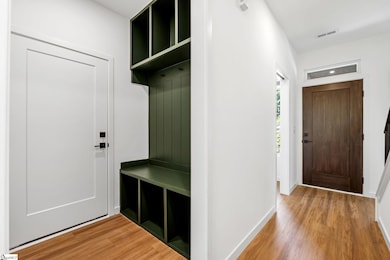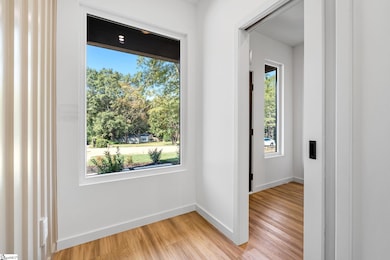105 Mary St Greenville, SC 29611
Welcome NeighborhoodEstimated payment $2,470/month
Highlights
- New Construction
- Cathedral Ceiling
- Quartz Countertops
- Contemporary Architecture
- 1 Fireplace
- 5-minute walk to Welcome Park
About This Home
Welcome to 105A Mary Street, a beautifully crafted new construction home by Forma Development, where thoughtful design meets high-end finishes. Situated on a .23-acre level lot with a fully fenced back yard, this 3-bedroom, 2.5 bathroom, 2,000 sq. ft. home with a one-car garage offers the perfect blend of style, functionality, and convenience. From the curb, the home stands out with its striking green hardboard siding accented by warm wood details, setting the tone for the impeccable craftsmanship found inside. Step through the garage entry to find a convenient built-in drop zone, perfect for keeping life organized. The heart of the home features a chef’s kitchen complete with a hidden pantry, large eat-in island, custom vent hood, slim shaker cabinetry, quartz countertops, and custom lighting throughout. The open layout flows seamlessly into the living room, highlighted by a custom fireplace and plenty of natural light. Speaking of natural light, don't miss the European windows! Turn the handle one way to open the window like a door, turn it the other way, and they tilt in to allow a breeze to come through. A small office space and stylish half bath round out the main level. Upstairs, the primary suite impresses with its vaulted ceilings and a spacious walk-in closet featuring built-in shelving. The luxurious en suite bathroom offers a dual sink vanity, LED-lit walk-in tile shower, and designer finishes. Two additional bedrooms share a full hall bath, while the spacious laundry room with sink, countertop, and cabinetry provides everyday convenience. Outside, enjoy the covered back porch with a natural gas line for endless grilling. And the huge, level backyard is perfect for entertaining, gardening, or play. Located less than 10 minutes from Downtown Greenville and seconds to the attractions at Judson Mill, this home offers the rare combination of custom design, new construction, and a prime location. Don’t miss your chance to own this one-of-a-kind property crafted with signature quality by Forma Development.
Home Details
Home Type
- Single Family
Est. Annual Taxes
- $233
Lot Details
- 10,019 Sq Ft Lot
- Fenced Yard
- Level Lot
Parking
- 1 Car Attached Garage
Home Design
- New Construction
- Contemporary Architecture
- Slab Foundation
- Architectural Shingle Roof
- Hardboard
Interior Spaces
- 2,000-2,199 Sq Ft Home
- 2-Story Property
- Smooth Ceilings
- Cathedral Ceiling
- Ceiling Fan
- 1 Fireplace
- Screen For Fireplace
- Living Room
- Dining Room
- Home Office
- Luxury Vinyl Plank Tile Flooring
- Fire and Smoke Detector
Kitchen
- Walk-In Pantry
- Gas Oven
- Built-In Microwave
- Dishwasher
- Quartz Countertops
- Disposal
Bedrooms and Bathrooms
- 3 Bedrooms
- Walk-In Closet
Laundry
- Laundry Room
- Laundry on upper level
Attic
- Storage In Attic
- Pull Down Stairs to Attic
Outdoor Features
- Patio
- Front Porch
Schools
- Hollis Elementary School
- Tanglewood Middle School
- Carolina High School
Utilities
- Forced Air Heating and Cooling System
- Heating System Uses Natural Gas
- Tankless Water Heater
- Gas Water Heater
- Cable TV Available
Listing and Financial Details
- Tax Lot 71
- Assessor Parcel Number 0228.00-11-023.00
Map
Home Values in the Area
Average Home Value in this Area
Tax History
| Year | Tax Paid | Tax Assessment Tax Assessment Total Assessment is a certain percentage of the fair market value that is determined by local assessors to be the total taxable value of land and additions on the property. | Land | Improvement |
|---|---|---|---|---|
| 2024 | $233 | $480 | $480 | $0 |
| 2023 | $233 | $480 | $480 | $0 |
| 2022 | $225 | $480 | $480 | $0 |
| 2021 | $268 | $480 | $480 | $0 |
| 2020 | $269 | $420 | $420 | $0 |
| 2019 | $266 | $420 | $420 | $0 |
| 2018 | $243 | $420 | $420 | $0 |
| 2017 | $240 | $420 | $420 | $0 |
| 2016 | $220 | $7,000 | $7,000 | $0 |
| 2015 | $220 | $7,000 | $7,000 | $0 |
| 2014 | $260 | $9,000 | $9,000 | $0 |
Property History
| Date | Event | Price | List to Sale | Price per Sq Ft |
|---|---|---|---|---|
| 11/12/2025 11/12/25 | For Sale | $470,000 | +1.1% | $235 / Sq Ft |
| 10/09/2025 10/09/25 | Price Changed | $465,000 | -3.1% | $233 / Sq Ft |
| 09/25/2025 09/25/25 | For Sale | $480,000 | -- | $240 / Sq Ft |
Purchase History
| Date | Type | Sale Price | Title Company |
|---|---|---|---|
| Deed | -- | None Listed On Document | |
| Deed | -- | None Listed On Document | |
| Deed | $55,000 | None Listed On Document | |
| Deed | -- | None Available | |
| Deed | -- | None Available |
Source: Greater Greenville Association of REALTORS®
MLS Number: 1570499
APN: 0228.00-11-023.00
- 107 Mary St
- 218 Beatrice St
- 0 Old Easley Bridge Rd
- 1918 Old Easley Bridge Rd Unit 2000 Old Easley Brid
- 1918 Old Easley Bridge Rd
- 100 Daniel Ave
- 4301 Easley Bridge Exit Rd
- 100 Bent Bridge Rd
- 406 S Washington Ave
- 401 Gordon St
- 413 S Florida Ave
- 1 Reames Ct
- 29 Lynhurst Dr
- 819 Gordon Street Extension
- 19 Mclean St
- 16 N Georgia Ave
- 18 N Georgia Ave
- 20 N Georgia Ave
- 12 Elmwood Ave
- 18 8th Ave
- 7 Harvard St
- 19 Dargan St
- 4 West St
- 701 Easley Bridge Rd
- 25 Draper St
- 1001 Dunean Creek Dr
- 19 Saco St
- 33 Stevens St
- 325 Gooding Trail
- 305 Averill St
- 5001 Assembly View Cir
- 206 Tremont Ave Unit ID1234790P
- 43 Doe St
- 227 Clemson Ave
- 7 Hamilton Ave
- 12 Theodore Dr
- 1 E Main St
- 24 Seth St Unit ID1234793P
- 412 Sullivan Street Extension
- 50 Orr St

