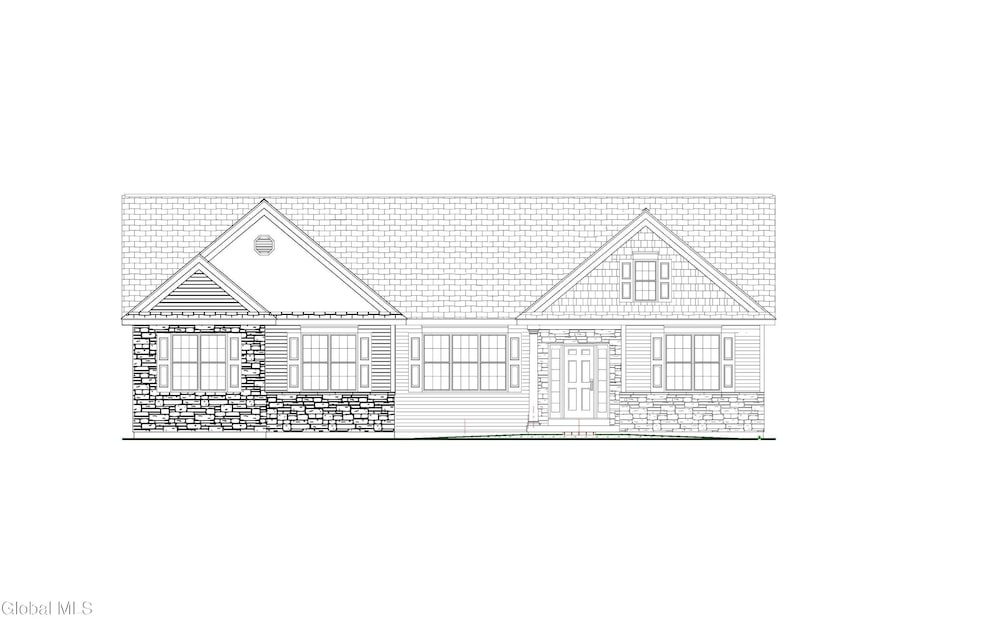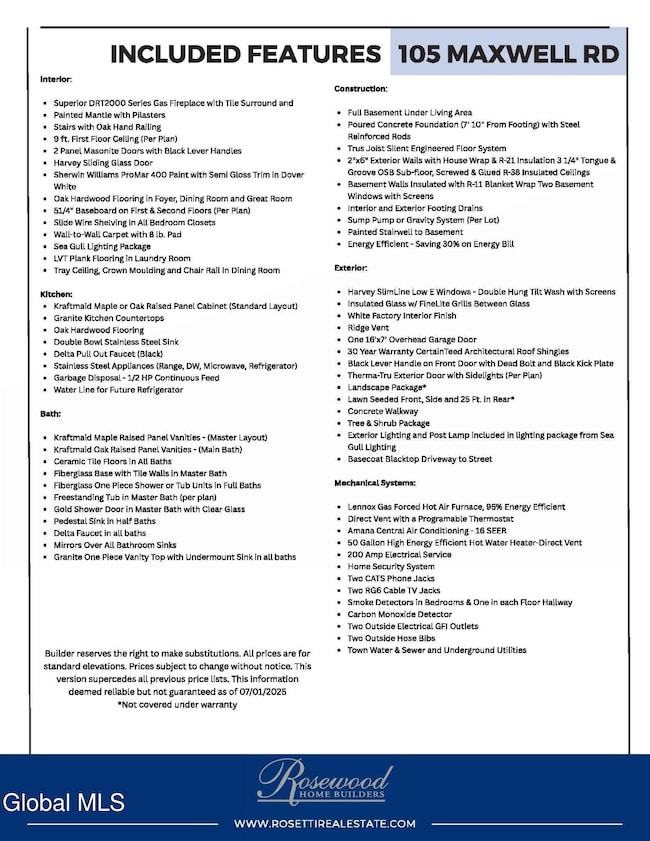
105 Maxwell Rd Latham, NY 12110
Estimated payment $4,934/month
Highlights
- New Construction
- Carriage House
- Vaulted Ceiling
- Southgate School Rated A-
- Deck
- Wood Flooring
About This Home
Take advantage of a golden opportunity to have your brand-new home built by Rosewood Home Builders LLC on this beautiful approved lot in the highly desirable North Colonie School District. This single-story home features 3 bedrooms and 2 bathrooms, boasting a bright and open floor plan in the kitchen and living area. It includes hardwood floors, gas fireplace, granite countertops, a stylish backsplash, stainless steel appliances, a deck, and much more. With all selections finalized and an expected completion by the end of January 2026, this home embodies modern living and is situated in the heart of the Town of Colonie, close to restaurants, shopping, and I-87. The lot is included in the price. Discover your dream home today!
Listing Agent
Richard G Rosetti Real Estate License #10401330118 Listed on: 07/16/2025
Home Details
Home Type
- Single Family
Est. Annual Taxes
- $3,757
Lot Details
- 0.4 Acre Lot
- Landscaped
- Level Lot
- Front and Back Yard Sprinklers
- Cleared Lot
- Property is zoned Single Residence
Parking
- 2 Car Garage
- Garage Door Opener
- Driveway
Home Design
- New Construction
- Carriage House
- Ranch Style House
- Vinyl Siding
- Asphalt
Interior Spaces
- 2,100 Sq Ft Home
- Built-In Features
- Chair Railings
- Crown Molding
- Tray Ceiling
- Vaulted Ceiling
- Paddle Fans
- Gas Fireplace
- Low Emissivity Windows
- Insulated Windows
- Shutters
- Window Screens
- Sliding Doors
- ENERGY STAR Qualified Doors
- Mud Room
- Entrance Foyer
- Great Room
- Living Room with Fireplace
- Dining Room
- Wood Flooring
- Unfinished Basement
- Basement Window Egress
Kitchen
- Eat-In Kitchen
- Electric Oven
- Range
- Microwave
- Freezer
- ENERGY STAR Qualified Dishwasher
- Kitchen Island
- Stone Countertops
- Disposal
Bedrooms and Bathrooms
- 3 Bedrooms
- Walk-In Closet
- Bathroom on Main Level
- 2 Full Bathrooms
- Ceramic Tile in Bathrooms
Laundry
- Laundry Room
- Laundry on main level
- Washer and Dryer
Home Security
- Carbon Monoxide Detectors
- Fire and Smoke Detector
Accessible Home Design
- Accessible Kitchen
- Accessible Hallway
- Accessible Parking
Outdoor Features
- Deck
Schools
- Southgate Elementary School
- Shaker High School
Utilities
- Central Air
- Heating System Uses Natural Gas
- Underground Utilities
- Single-Phase Power
- Three-Phase Power
- 200+ Amp Service
- High Speed Internet
- Cable TV Available
Community Details
- No Home Owners Association
- Brookhaven
Listing and Financial Details
- Legal Lot and Block 43.013 / 2
- Assessor Parcel Number 012689 31.3-2-43.13
Map
Home Values in the Area
Average Home Value in this Area
Tax History
| Year | Tax Paid | Tax Assessment Tax Assessment Total Assessment is a certain percentage of the fair market value that is determined by local assessors to be the total taxable value of land and additions on the property. | Land | Improvement |
|---|---|---|---|---|
| 2024 | $2,273 | $56,200 | $56,200 | $0 |
| 2023 | $2,242 | $56,200 | $56,200 | $0 |
| 2022 | $2,201 | $56,200 | $56,200 | $0 |
| 2021 | $2,191 | $56,200 | $56,200 | $0 |
| 2020 | $3,757 | $56,200 | $56,200 | $0 |
Property History
| Date | Event | Price | Change | Sq Ft Price |
|---|---|---|---|---|
| 07/16/2025 07/16/25 | For Sale | $849,900 | -- | $405 / Sq Ft |
Mortgage History
| Date | Status | Loan Amount | Loan Type |
|---|---|---|---|
| Closed | $250,000 | New Conventional |
Similar Homes in Latham, NY
Source: Global MLS
MLS Number: 202521811
APN: 012689 31.3-2-43.13
- 103 Maxwell Rd
- 56 Cambridge Way
- 59 Cambridge Way
- 63 Cambridge Way
- 65 Cambridge Way
- 62 Cambridge Way
- 6 Briarwood Rd
- 14 Skyline Dr
- 564 Loudon Rd
- 12 Lynnwood Dr
- 23 Steeple View Dr
- 106 Marie Pkwy
- 47 Joy Dr
- 16 Lorna Ln
- 1 Appletree Ln
- 32 Homestead Dr
- 549 Watervliet Shaker Rd
- 13 Edenfield St
- 22 Edenfield St
- 4 Delia St
- 183 Old Niskayuna Rd
- 12 Glennon Rd
- 4000 Florence Dr
- 1-5 Denise Dr
- 32 Swayze Dr Unit B
- 10 Tower Heights
- 99 Fiddlers Ln
- 740 Watervliet Shaker Rd
- 173 Doorstone Dr
- 1 Lindberg Dr Unit 2
- 363 Troy Schenectady Rd
- 4C Marlyn Dr Unit 4C
- 6A Marlyn Dr Unit 6A
- 3 Gaffers Ct Unit 2A
- 32 Aviation Rd
- 276 Old Loudon Rd
- 39 Latham Village Ln
- 343 Watervliet Shaker Rd Unit 343 1st
- 64 Green Island Ave
- 23 Lakeshore Dr

