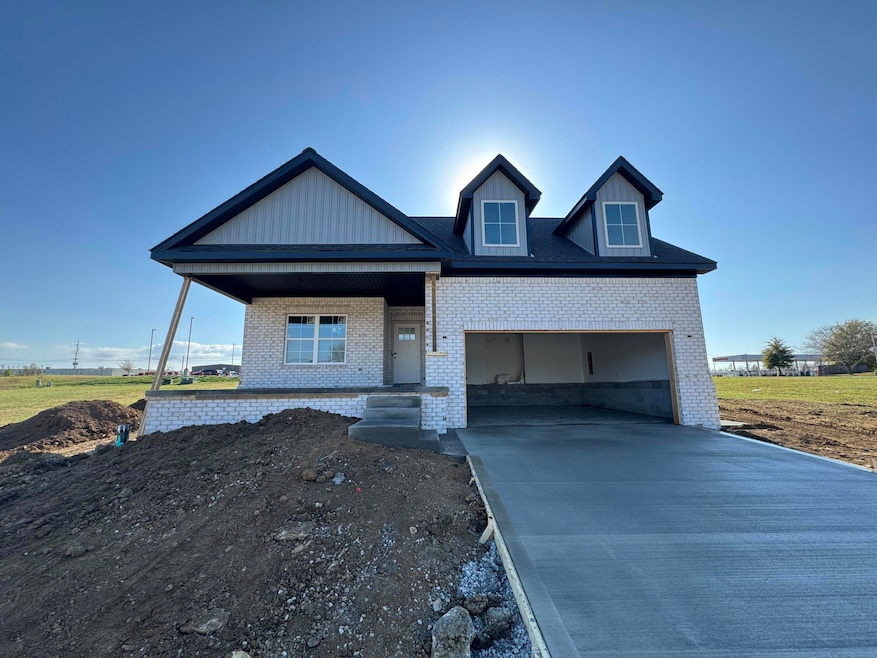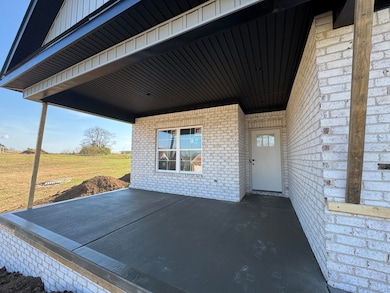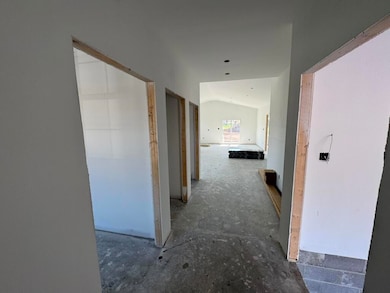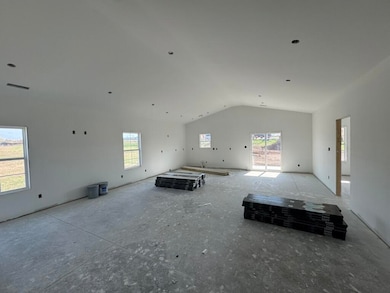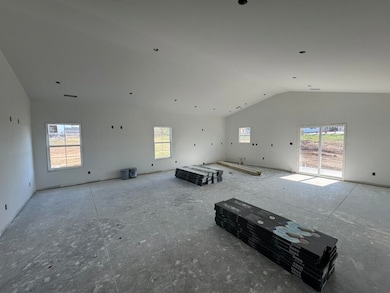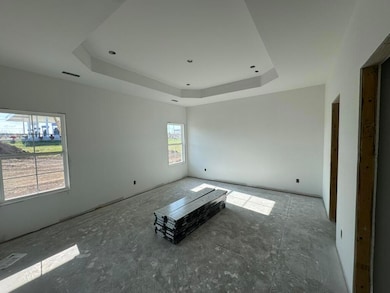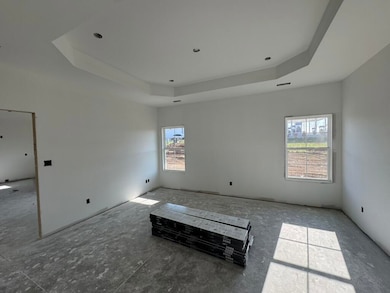105 Metcalf Dr Frankfort, KY 40601
Estimated payment $2,195/month
Highlights
- New Construction
- Vaulted Ceiling
- No HOA
- Recreation Room
- Ranch Style House
- Covered Patio or Porch
About This Home
Welcome home to this stunning new construction ranch, built with timeless style and modern comfort! With a charming covered front porch and a spacious covered rear patio, this home is designed for relaxing and entertaining. Step inside to find beautiful vinyl plank flooring flowing throughout, accentuating the open floor plan. The living room impresses with its vaulted ceiling and ceiling fan, creating a bright and airy gathering space. The kitchen is a showstopper with crisp white cabinetry, stainless steel appliances, granite countertops, and a seamless flow into the dining and living areas. Retreat to the primary suite featuring a trey ceiling, ceiling fan, walk-in closet, and a spa-like ensuite bath with a fully tiled shower and granite vanity. Both bathrooms & kitchen showcase the same granite counters for a cohesive look. You'll also love the oversized laundry room with additional closet storage, offering plenty of space for organization. This thoughtfully designed home combines style, function, and comfort in every detail—ready for you to move in and make it yours!
Home Details
Home Type
- Single Family
Year Built
- Built in 2025 | New Construction
Parking
- 2 Car Attached Garage
- Front Facing Garage
Home Design
- Ranch Style House
- Brick Veneer
- Slab Foundation
- Dimensional Roof
- Shingle Roof
- Vinyl Siding
Interior Spaces
- 1,672 Sq Ft Home
- Vaulted Ceiling
- Ceiling Fan
- Insulated Windows
- Insulated Doors
- Family Room
- Living Room
- Dining Room
- Recreation Room
- First Floor Utility Room
- Utility Room
Kitchen
- Eat-In Kitchen
- Breakfast Bar
- Oven or Range
- Microwave
- Dishwasher
Bedrooms and Bathrooms
- 3 Bedrooms
- Walk-In Closet
- Bathroom on Main Level
- 2 Full Bathrooms
- Primary bathroom on main floor
Laundry
- Laundry Room
- Laundry on main level
- Washer and Electric Dryer Hookup
Attic
- Attic Access Panel
- Pull Down Stairs to Attic
Schools
- Hearn Elementary School
- Elkhorn Middle School
- Franklin Co High School
Utilities
- Central Air
- Heat Pump System
- Electric Water Heater
Additional Features
- Covered Patio or Porch
- 10,629 Sq Ft Lot
Community Details
- No Home Owners Association
- Governor's Landing Subdivision
Listing and Financial Details
- Assessor Parcel Number 086-30-11-003.00
Map
Home Values in the Area
Average Home Value in this Area
Property History
| Date | Event | Price | List to Sale | Price per Sq Ft |
|---|---|---|---|---|
| 11/14/2025 11/14/25 | For Sale | $350,000 | -- | $209 / Sq Ft |
Source: ImagineMLS (Bluegrass REALTORS®)
MLS Number: 25506195
- 103 Metcalf Dr
- 107 Metcalf Dr
- 101 Metcalf Dr
- 113 Metcalf Dr
- 115 Metcalf Dr
- 123 Metcalf Dr
- 109 Metcalf Dr
- 125 Metcalf Dr
- 111 Metcalf Dr
- 115 Copperfield Way
- 118 Copperfield Way
- 128 Copperfield Way
- 816 Isaac Shelby Cir E
- 520 Sampson Dr
- 34 Timberlawn Cir
- 404 S Scruggs
- 101 Versailles Rd
- 13 Whitebridge Ln
- 800 A S Scruggs
- 800 S Scruggs Ln
- 115 Copperfield Way
- 108 Hanly Ln
- 301 Copperfield Way Unit 100
- 8000 John Davis Dr
- 130 Laralan Ave
- 265 Democrat Dr
- 700 Forest Hill Dr
- 3201 Georgetown Rd
- 1100 Prince Hall Village
- 168 Myrtle Ave
- 157 Winding Way Dr
- 1407 Steadmantown Ln
- 565 Schenkel Ln
- 1511 Steadmantown Ln Unit 1
- 114 Oakmont Ln
- 106 Oakmont Ln
- 720 Ridgeview Dr
- 45 Ashwood Ct Unit 16
- 35 Ashwood Ct Unit 20
- 218 Holmes St Unit 218 B
