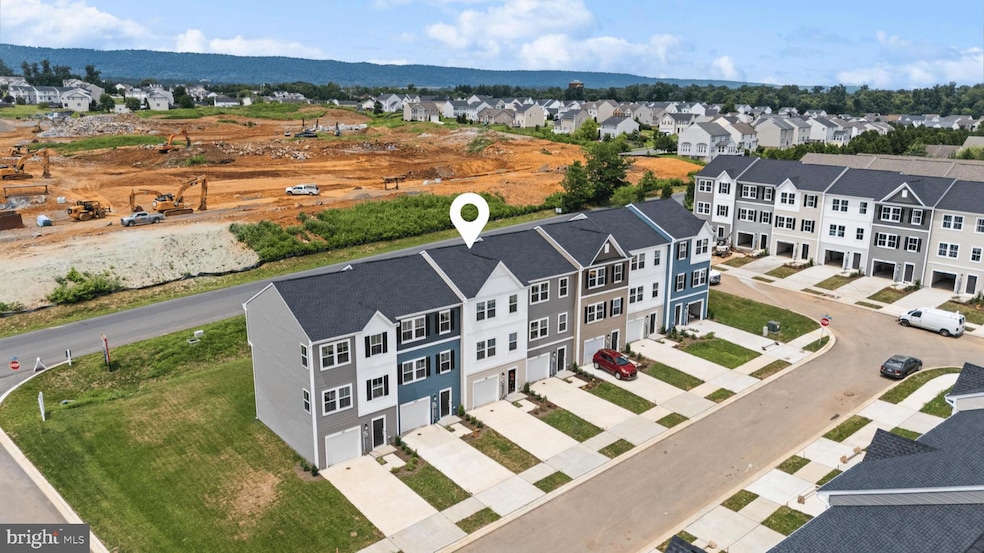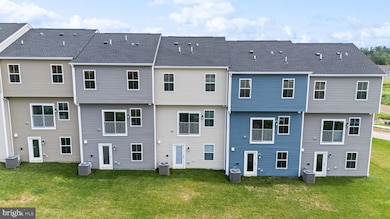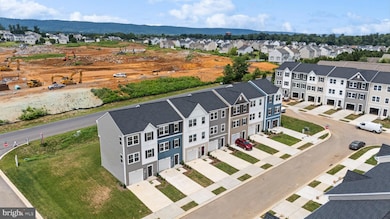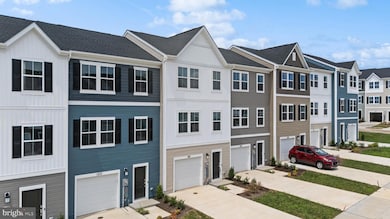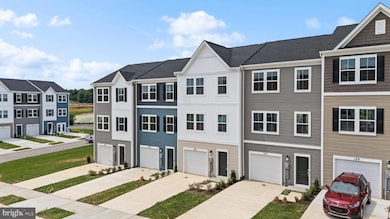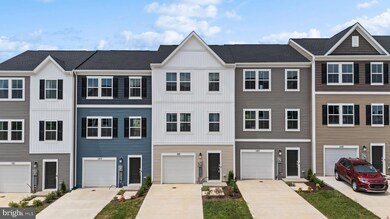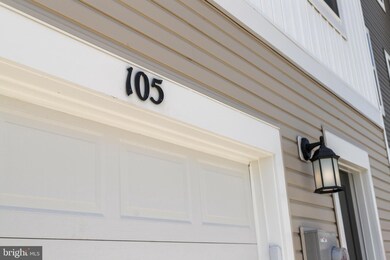105 Milburn Dr Martinsburg, WV 25403
Highlights
- New Construction
- Colonial Architecture
- 1 Car Attached Garage
- Open Floorplan
- Family Room Off Kitchen
- Eat-In Kitchen
About This Home
Discover the charm of this stunning new construction townhouse in the desirable community of The Gallery, set to be completed in 2025. The kitchen boasts a spacious island and ample table space, equipped with modern appliances including a built-in microwave, dishwasher, and refrigerator, ensuring both functionality and style. With three generous bedrooms and two and a half bathrooms, this home offers comfort and convenience for all. The fully finished daylight basement provides additional living space, complete with garage access and a walkout level, perfect for entertaining or relaxing. Enjoy the benefits of low-maintenance living with included association services such as common area maintenance, road maintenance, and snow removal. The attached garage and driveway parking offer convenience for residents and guests alike. Located within 5 miles of a commuter rail station, this home is ideal for those seeking easy access to transportation. The surrounding neighborhood is rich with local amenities, including parks, shopping, and dining options, making it a vibrant place to call home. Available for lease immediately with lease terms ranging from 25 to 36 months and one month free, this property is a perfect blend of modern living and community charm. Experience the warmth and comfort of this exceptional home in The Gallery.
Listing Agent
(304) 582-0319 celia.lainez@gmail.com Samson Properties License #WV0023089 Listed on: 07/05/2025

Townhouse Details
Home Type
- Townhome
Year Built
- Built in 2025 | New Construction
Lot Details
- 3,485 Sq Ft Lot
- Property is in excellent condition
HOA Fees
- $59 Monthly HOA Fees
Parking
- 1 Car Attached Garage
- 2 Driveway Spaces
- Front Facing Garage
Home Design
- Colonial Architecture
- Architectural Shingle Roof
- Concrete Perimeter Foundation
- Stick Built Home
Interior Spaces
- 2,100 Sq Ft Home
- Property has 3 Levels
- Open Floorplan
- Family Room Off Kitchen
Kitchen
- Eat-In Kitchen
- Stove
- Built-In Microwave
- Dishwasher
- Kitchen Island
- Disposal
Bedrooms and Bathrooms
- 3 Bedrooms
Finished Basement
- Heated Basement
- Walk-Out Basement
- Basement Fills Entire Space Under The House
- Interior and Exterior Basement Entry
- Garage Access
- Natural lighting in basement
Utilities
- Central Heating and Cooling System
- Electric Water Heater
Listing and Financial Details
- Residential Lease
- Security Deposit $2,100
- Requires 1 Month of Rent Paid Up Front
- No Smoking Allowed
- 25-Month Min and 36-Month Max Lease Term
- Available 7/5/25
- $50 Application Fee
- $100 Repair Deductible
Community Details
Overview
- Association fees include common area maintenance, road maintenance, snow removal
- Built by Lennar
- The Gallery Subdivision
Pet Policy
- No Pets Allowed
Map
Source: Bright MLS
MLS Number: WVBE2041850
- Harriett Plan at The Gallery
- 110 Milburn Dr
- 122 Milburn Dr
- 129 Brashear Ct Unit HARRIETT LOT 570
- 125 Kincaid Ct Unit HARRIETT LOT 585
- 119 Kincaid Ct Unit HARRIETT LOT 588
- 117 Kincaid Ct Unit HARRIETT LOT 589
- 123 Kincaid Ct Unit HARRIETT LOT 586
- Homesite 630 Fontana Cir
- 102 Kincaid Ct Unit HARRIETT LOT 572
- Homesite 623 Fontana Cir
- Homesite 631 Fontana Cir
- 615 Fontana Cir
- 629 Fontana Cir
- 623 Fontana Cir
- 613 Fontana Cir
- 627 Fontana Cir
- Homesite 625 Fontana Cir
- TBB Fontana Cir Unit WHITEHALL II
- TBB Fontana Cir Unit GLENSHAW II
- 117 Brashear Ct
- 126 O'Flannery Ct
- 153 Priority Dr
- 200 Rubens Cir
- 229 Hillsdale Place
- 432 Husky Trail
- 15000 Hood Cir
- 429 S Tennessee Ave
- 142 Tammy Ln
- 234 S Illinois Ave
- 232 S Illinois Ave
- 103 Mango St
- 59 Sopwith Way Unit 60
- 222 S Raleigh St
- 138 Georgetown Square
- 18 Chillingham Ct
- 318 Auburn St Unit 2
- 314 N Maple Ave
- 2101 Martins Landing Cir
- 34 Asa Ct
