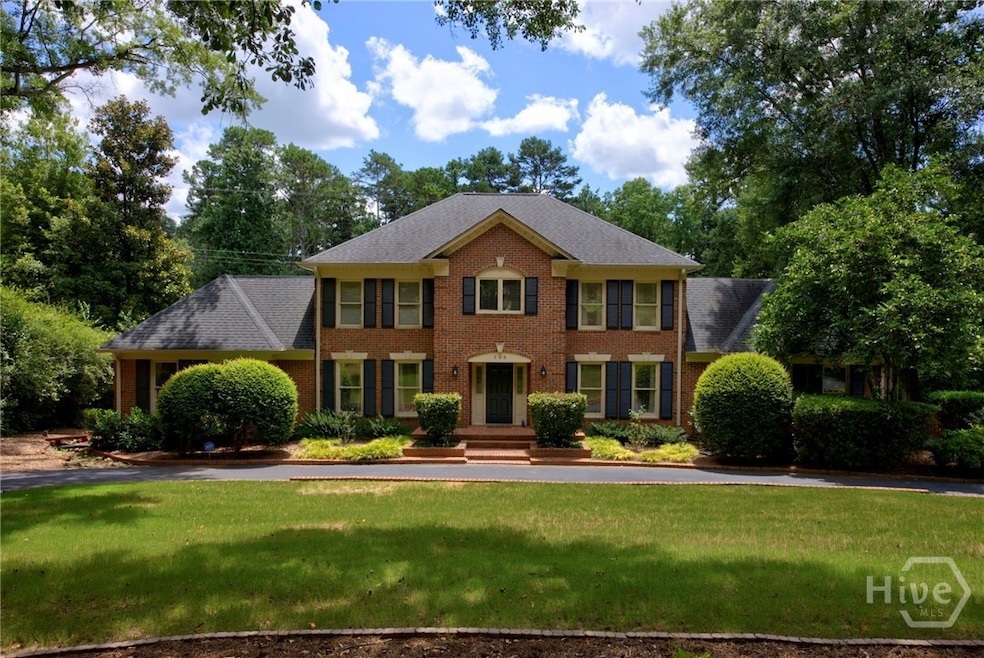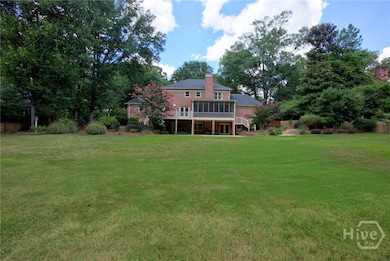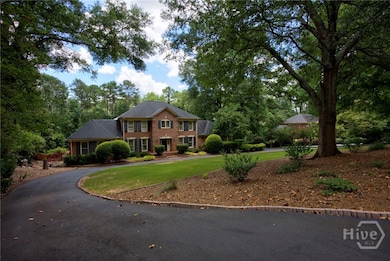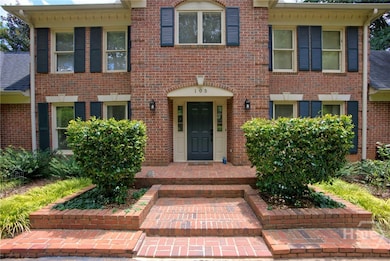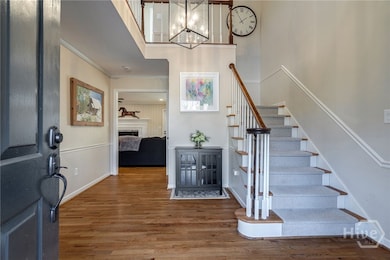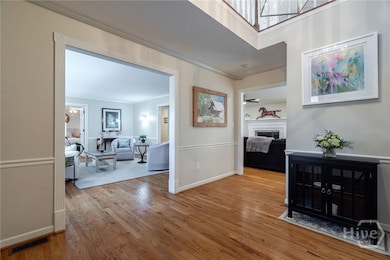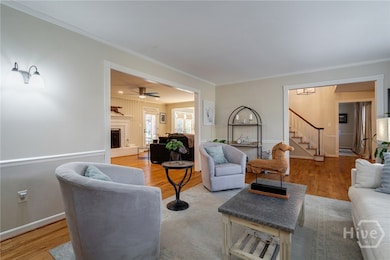105 Moss Side Dr Athens, GA 30607
Estimated payment $4,192/month
Highlights
- Gourmet Kitchen
- Primary Bedroom Suite
- Traditional Architecture
- Clarke Central High School Rated A-
- Deck
- Main Floor Primary Bedroom
About This Home
Welcome to 105 Moss Side Drive, a stately all brick residence offering timeless Southern charm in one of West Athens’ most sought after neighborhoods. Perfectly positioned on a beautifully manicured lot just minutes from Athens Country Club and Piedmont Hospital, this home delivers elegance, comfort, and space.
A sweeping circular drive leads to the gracious entry, where a soaring two story foyer sets the tone for the light filled interiors. The main level features a cozy den, formal dining room, and an inviting fireside family room that flows seamlessly into the open chef’s kitchen. Appointed with marble countertops, a farmhouse sink, custom cabinetry, gas cooking, and high end stainless steel appliances, the kitchen is designed for both style and function.
The main level owner’s suite offers a private retreat with double French doors, custom built-ins, two closets, and a bath with dual vanities. Upstairs, a second owner’s suite provides exceptional flexibility, along with two additional spacious bedrooms and a shared hall bath.
The finished daylight basement is a true extension of the living space, offering a large recreation area with fireplace, theatre room, bedroom, full bath, kitchenette, and abundant storage.
Outdoors, relax on the screened porch or entertain on the open deck overlooking the fenced backyard surrounded by mature trees and natural privacy.
If you’ve been searching for a home with multiple owner’s suites, a finished basement, generous outdoor living space, and a premier location, 105 Moss Side Drive is the perfect match. Schedule your private tour today.
Home Details
Home Type
- Single Family
Est. Annual Taxes
- $5,999
Year Built
- Built in 1980
Lot Details
- 0.85 Acre Lot
- Privacy Fence
- Property is zoned RS-8
Parking
- 2 Car Attached Garage
- Parking Accessed On Kitchen Level
- Garage Door Opener
- Off-Street Parking
Home Design
- Traditional Architecture
- Brick Exterior Construction
- Slab Foundation
- Composition Roof
Interior Spaces
- 4,900 Sq Ft Home
- 2-Story Property
- Built-In Features
- High Ceiling
- 2 Fireplaces
- Fireplace Features Masonry
- Entrance Foyer
- Screened Porch
- Natural lighting in basement
- Laundry Room
- Attic
Kitchen
- Gourmet Kitchen
- Breakfast Area or Nook
- Oven
- Range
- Microwave
- Dishwasher
- Kitchen Island
- Farmhouse Sink
Bedrooms and Bathrooms
- 5 Bedrooms
- Primary Bedroom on Main
- Primary Bedroom Upstairs
- Primary Bedroom Suite
- Double Vanity
- Separate Shower
Outdoor Features
- Deck
- Patio
Schools
- Whitehead Road Elementary School
- Burney Harris Lyons Middle School
- Clarke Central High School
Utilities
- Central Heating and Cooling System
- Heating System Uses Gas
- Programmable Thermostat
- Underground Utilities
- Gas Water Heater
- Cable TV Available
Community Details
- No Home Owners Association
- Moss Side Subdivision
Listing and Financial Details
- Home warranty included in the sale of the property
- Tax Lot 3
- Assessor Parcel Number 111A1-B-006
Map
Home Values in the Area
Average Home Value in this Area
Tax History
| Year | Tax Paid | Tax Assessment Tax Assessment Total Assessment is a certain percentage of the fair market value that is determined by local assessors to be the total taxable value of land and additions on the property. | Land | Improvement |
|---|---|---|---|---|
| 2025 | $10,709 | $344,904 | $24,000 | $320,904 |
| 2024 | $10,709 | $287,974 | $24,000 | $263,974 |
| 2023 | $6,000 | $266,998 | $24,000 | $242,998 |
| 2022 | $5,540 | $224,838 | $24,000 | $200,838 |
| 2021 | $5,510 | $200,530 | $24,000 | $176,530 |
| 2020 | $5,396 | $192,254 | $24,000 | $168,254 |
| 2019 | $4,922 | $154,978 | $24,000 | $130,978 |
| 2018 | $4,924 | $155,048 | $24,000 | $131,048 |
| 2017 | $4,137 | $131,852 | $24,000 | $107,852 |
| 2016 | $3,987 | $127,436 | $24,000 | $103,436 |
| 2015 | $4,036 | $128,698 | $24,000 | $104,698 |
| 2014 | $4,039 | $129,224 | $24,000 | $105,224 |
Property History
| Date | Event | Price | List to Sale | Price per Sq Ft | Prior Sale |
|---|---|---|---|---|---|
| 08/30/2025 08/30/25 | Price Changed | $699,000 | -6.2% | $143 / Sq Ft | |
| 08/14/2025 08/14/25 | For Sale | $745,000 | +53.6% | $152 / Sq Ft | |
| 04/25/2019 04/25/19 | Sold | $485,000 | -3.0% | $99 / Sq Ft | View Prior Sale |
| 03/26/2019 03/26/19 | Pending | -- | -- | -- | |
| 02/26/2019 02/26/19 | For Sale | $499,900 | +55.5% | $103 / Sq Ft | |
| 11/15/2013 11/15/13 | Sold | $321,500 | -2.5% | $66 / Sq Ft | View Prior Sale |
| 10/16/2013 10/16/13 | Pending | -- | -- | -- | |
| 07/22/2013 07/22/13 | For Sale | $329,900 | -- | $68 / Sq Ft |
Purchase History
| Date | Type | Sale Price | Title Company |
|---|---|---|---|
| Warranty Deed | $485,000 | -- | |
| Warranty Deed | $321,500 | -- | |
| Deed | $334,000 | -- |
Mortgage History
| Date | Status | Loan Amount | Loan Type |
|---|---|---|---|
| Open | $350,000 | New Conventional | |
| Previous Owner | $257,200 | New Conventional | |
| Previous Owner | $250,500 | New Conventional | |
| Previous Owner | $83,500 | New Conventional |
Source: CLASSIC MLS (Athens Area Association of REALTORS®)
MLS Number: CL336515
APN: 111A1-B-006
- 1140 Towne Square Ln
- 125 Cumberland Ct Unit 125
- 140 Cumberland Ct
- 140 Cumberland Ct Unit B
- 130 Cumberland Ct Unit 135 Cumberland Ct
- 1289 Towne Square Ct Unit ID1302854P
- 888 Horizon Blvd
- 170 Fritz Mar Ln
- 340 Sarah Dr
- 1 Jefferson Place Unit 10
- 1688 Prince Ave Unit 106
- 110 Addison Rd
- 611 W Vincent Dr Unit ID1302837P
- 888 Oglethorpe Ave Unit 1
- 1010 Oglethorpe Ave
- 160 Elkview Dr
- 110 Addison Rd Unit ID1223267P
- 110 Addison Rd Unit ID1223264P
- 110 Addison Rd Unit ID1223263P
- 180 Newton Bridge Rd
