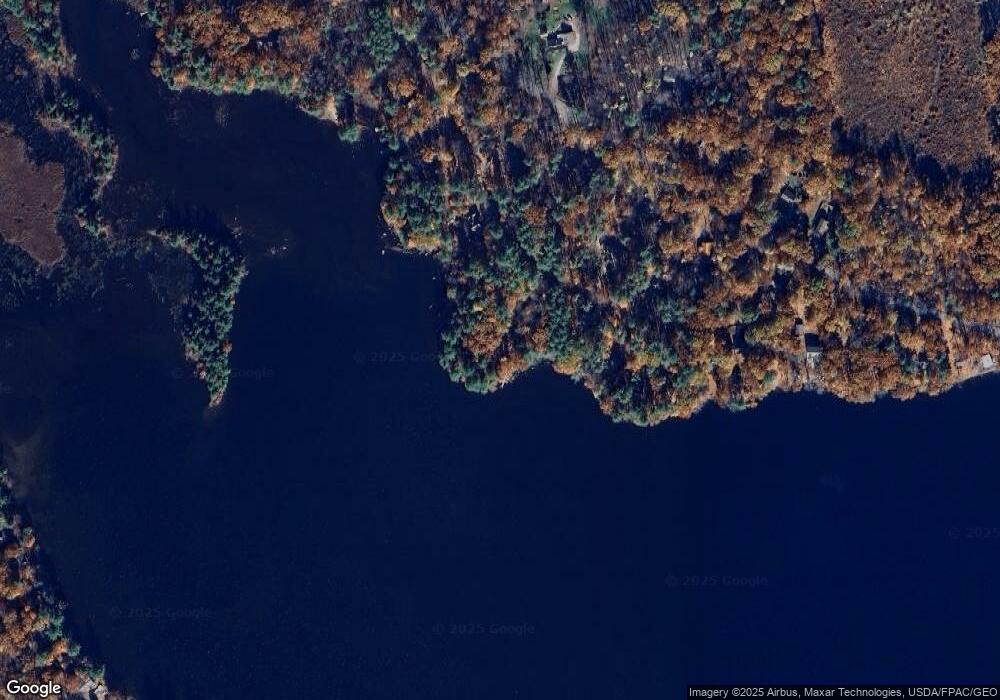Estimated Value: $1,500,000
3
Beds
3
Baths
2,040
Sq Ft
$735/Sq Ft
Est. Value
About This Home
This home is located at 105 Mountain View Dr, Acton, ME 04001 and is currently estimated at $1,500,000, approximately $735 per square foot. 105 Mountain View Dr is a home with nearby schools including Acton Elementary School.
Ownership History
Date
Name
Owned For
Owner Type
Purchase Details
Closed on
Feb 28, 2021
Sold by
Salusti Joseph and Salusti Stacey
Bought by
Silverusti T T and Silverusti S
Current Estimated Value
Purchase Details
Closed on
Sep 4, 2013
Sold by
Papanastassiou Aspasia Z and Papanastassiou C
Bought by
Salusti Joseph and Salusti Stacey
Create a Home Valuation Report for This Property
The Home Valuation Report is an in-depth analysis detailing your home's value as well as a comparison with similar homes in the area
Home Values in the Area
Average Home Value in this Area
Purchase History
| Date | Buyer | Sale Price | Title Company |
|---|---|---|---|
| Silverusti T T | -- | None Available | |
| Silverusti T T | -- | None Available | |
| Silverusti T | -- | None Available | |
| Salusti Joseph | -- | -- | |
| Salusti Joseph | -- | -- |
Source: Public Records
Tax History Compared to Growth
Tax History
| Year | Tax Paid | Tax Assessment Tax Assessment Total Assessment is a certain percentage of the fair market value that is determined by local assessors to be the total taxable value of land and additions on the property. | Land | Improvement |
|---|---|---|---|---|
| 2024 | $5,651 | $799,269 | $609,000 | $190,269 |
| 2023 | $5,155 | $799,269 | $609,000 | $190,269 |
| 2022 | $3,962 | $331,537 | $232,050 | $99,487 |
| 2021 | $3,962 | $331,537 | $232,050 | $99,487 |
| 2020 | $3,966 | $329,130 | $232,050 | $97,080 |
| 2019 | $3,966 | $329,130 | $232,050 | $97,080 |
| 2018 | $3,966 | $329,130 | $232,050 | $97,080 |
| 2017 | $3,917 | $329,130 | $232,050 | $97,080 |
| 2016 | $3,703 | $329,130 | $232,050 | $97,080 |
| 2015 | $3,801 | $329,130 | $232,050 | $97,080 |
| 2014 | $3,653 | $329,130 | $232,050 | $97,080 |
Source: Public Records
Map
Nearby Homes
- 630 Youngs Ridge Rd
- 163 Buzzell Rd
- Lot 13 Ridge Way
- Lot 11 Ridge Way
- 271 Red Gate Ln
- TBD Mann Rd
- 347 Anderson Cove Rd
- 2620 Maine 109
- 284 Abbott Rd
- Lot #021 Abbott Rd
- 228 Garvin Rd
- 1618 Acton Ridge Rd
- 204 Acton Ridge Rd Unit 204
- 253 Asbury Ln
- TBD Hopper
- 660 Hopper Rd
- 97 Daniel Dr
- 57 Green Bay Rd
- 419 Lovell Lake Rd
- 189 Hopper Rd
- 73 Mountain View Dr
- 69 Mountain View Dr
- 117 Mountain View Dr
- 63 Mountain View Dr
- 74 Mountain View Dr
- 57 Mountain View Dr
- 66 Mountain View Dr
- 375 New Bridge Rd
- 135 Mountain View Dr
- 369 New Bridge Rd
- 361 New Bridge Rd
- 134 Mountain View Dr
- 387 New Bridge Rd
- 351 New Bridge Rd
- 37 Mountain View Dr
- - Mountain View Dr
- 0 Mountain View Dr
- 32 Mountain View
- Lot 32 Mountain View Dr
- 32 Mountain View Dr
