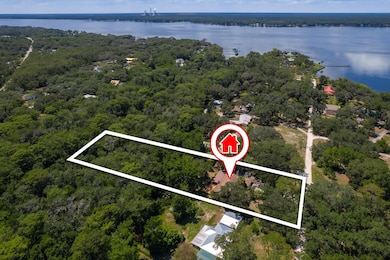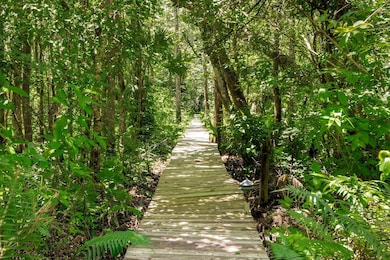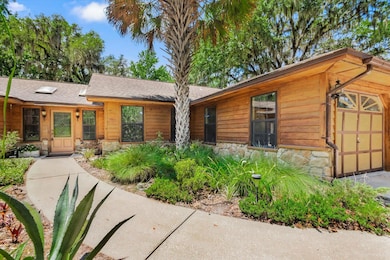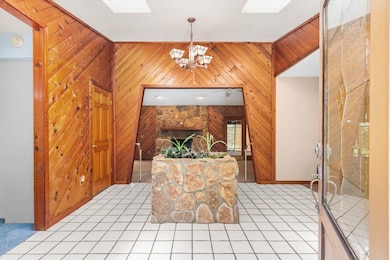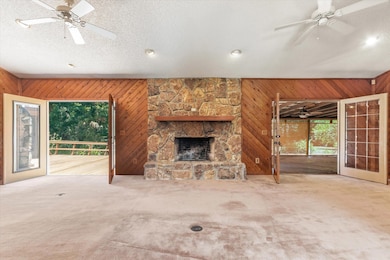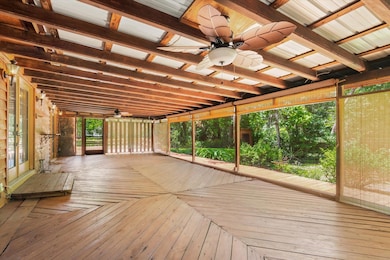
105 Myrtlewood Point Rd East Palatka, FL 32131
Estimated payment $2,885/month
Highlights
- Private Dock Site
- 1.81 Acre Lot
- Workshop
- Home fronts a creek
- Cathedral Ceiling
- 4 Car Garage
About This Home
Tucked away on 1.81 serene acres along a quiet creek that flows into the St. Johns River, this 2,300 square foot home offers a rare blend of privacy, natural beauty, and waterfront living. A private dock stretches from the backyard, perfect for boating, fishing, or simply enjoying the peaceful surroundings. Designed with both functionality and flexibility in mind, the property features an attached two-car garage, plus a breezeway that leads to a second oversized garage with space for up to four vehicles and its own half bath—an ideal setup for car enthusiasts or those in need of a workshop. The lush grounds, thoughtfully landscaped by a master gardener, showcase native Florida plantings under a canopy of majestic oak trees. Inside, the home offers 3 bedrooms and 2 bathrooms in a layout that embraces comfort and a seamless connection to the outdoors. The skylit foyer welcomes you into a sunken living room with a dramatic stone fireplace and two sets of double doors—one opening to a Florida room, the other to a spacious deck, both inviting moments of relaxation or lively gatherings. Just off the foyer, the kitchen features charming plant box windows and flows into the dining room bathed in natural light. A private hallway leads to the guest bedrooms, full bathroom, laundry room, and the owner’s suite, where double doors open directly to the Florida room—creating a tranquil retreat with indoor-outdoor appeal. A climate-controlled workshop in the backyard offers additional space for creative projects or storage. This exceptional property combines the charm of creekside living with the convenience of nearby amenities—a truly unique opportunity to create your forever home.
Home Details
Home Type
- Single Family
Est. Annual Taxes
- $2,514
Year Built
- Built in 1988
Lot Details
- 1.81 Acre Lot
- Lot Dimensions are 465x147x460x149
- Home fronts a creek
- Irregular Lot
- Sprinkler System
- Property is zoned RE
Parking
- 4 Car Garage
Home Design
- Slab Foundation
- Frame Construction
- Shingle Roof
Interior Spaces
- 2,039 Sq Ft Home
- 1-Story Property
- Cathedral Ceiling
- Skylights
- Fireplace
- Window Treatments
- Dining Room
- Workshop
Kitchen
- Range
- Microwave
- Dishwasher
Flooring
- Carpet
- Tile
Bedrooms and Bathrooms
- 3 Bedrooms
- 3 Full Bathrooms
- Bathtub and Shower Combination in Primary Bathroom
Outdoor Features
- Private Dock Site
Schools
- Browning-Pearce Elementary School
- Palatka High School
Utilities
- Central Heating and Cooling System
- Heat Pump System
- Well
- Septic System
Listing and Financial Details
- Homestead Exemption
- Assessor Parcel Number 38-09-27-6110-0000-0120
Map
Home Values in the Area
Average Home Value in this Area
Tax History
| Year | Tax Paid | Tax Assessment Tax Assessment Total Assessment is a certain percentage of the fair market value that is determined by local assessors to be the total taxable value of land and additions on the property. | Land | Improvement |
|---|---|---|---|---|
| 2024 | $2,514 | $197,720 | -- | -- |
| 2023 | $2,430 | $191,970 | $0 | $0 |
| 2022 | $2,346 | $186,380 | $0 | $0 |
| 2021 | $2,328 | $180,960 | $0 | $0 |
| 2020 | $2,335 | $178,470 | $0 | $0 |
| 2019 | $2,319 | $174,460 | $166,740 | $7,720 |
| 2018 | $2,318 | $171,210 | $165,740 | $5,470 |
| 2017 | $2,317 | $167,690 | $162,220 | $5,470 |
| 2016 | $2,242 | $164,250 | $0 | $0 |
| 2015 | $2,288 | $165,396 | $0 | $0 |
| 2014 | $2,381 | $168,213 | $0 | $0 |
Property History
| Date | Event | Price | Change | Sq Ft Price |
|---|---|---|---|---|
| 05/30/2025 05/30/25 | For Sale | $495,000 | -- | $243 / Sq Ft |
Mortgage History
| Date | Status | Loan Amount | Loan Type |
|---|---|---|---|
| Open | $10,000 | Credit Line Revolving | |
| Open | $76,000 | Unknown | |
| Open | $126,000 | No Value Available |
Similar Homes in East Palatka, FL
Source: St. Augustine and St. Johns County Board of REALTORS®
MLS Number: 253235
APN: 38-09-27-6110-0000-0120
- 156 Cypress Point Cir
- 404 County Road 207a
- 110 Old Spanish Bluff Rd
- 101 S Geraldo Rd
- 0 N A Unit MFRO6231638
- 119 Rivers Edge Dr
- 543 County Road 207a
- 104 W Grandview Dr
- 133 Federal Point Rd
- 117 E Grandview Dr
- 124 E Grandview Dr
- 119 E Grandview Dr
- 116 W Grandview Dr
- 118 W Grandview Dr
- 123 E Grandview Dr
- 114 River Road Dr
- 529 W River Rd
- 00 Florida 207
- 102 River Road Dr
- 550 W River Rd
- 565 Putnam County Blvd
- 222 Hiawatha Ct
- 205 N Dancy Ave
- 1012 Eagle St
- 103 Douglas Rd Unit side B
- 105 N 2nd St
- 518 N 10th St
- 823 Madison St
- 203 E Carter St
- 417 Emmett St
- 308 Kirkland St Unit 1
- 612 Emmett St Unit 1
- 204 Williams St
- 2214 President St
- 2207 Diana Dr
- 1510 Cleveland Ave
- 104 Park Ave
- 108 N Bartram Trail
- 122 Underwood Dr
- 1810 S Palm Ave

