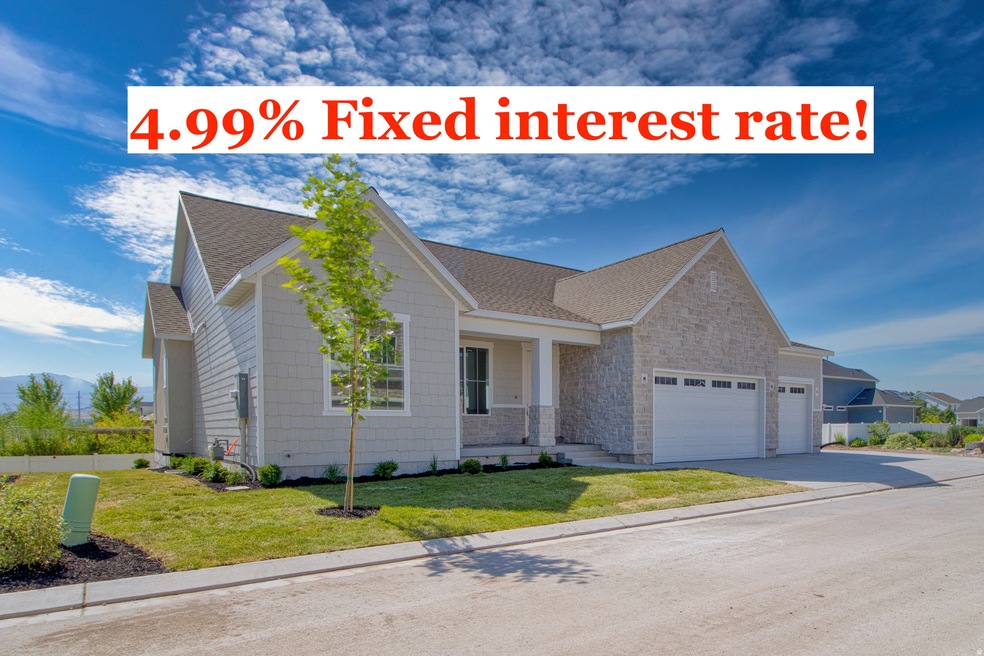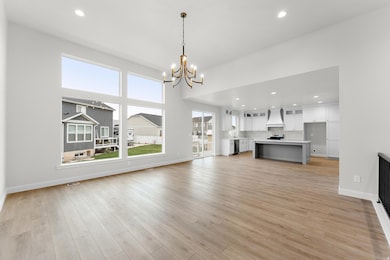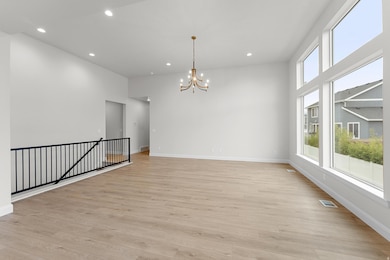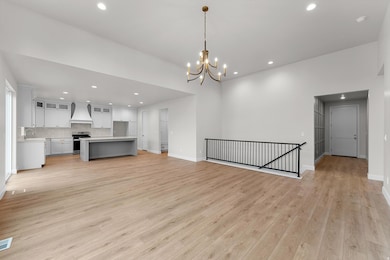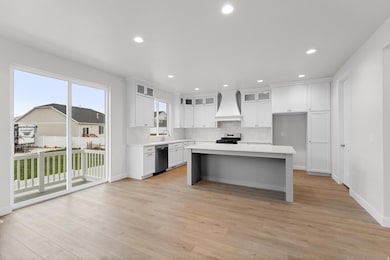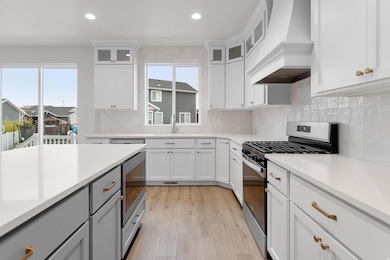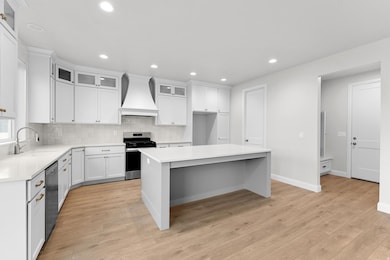Estimated payment $4,540/month
Highlights
- Mountain View
- Vaulted Ceiling
- Main Floor Primary Bedroom
- River Rock Elementary Rated A-
- Rambler Architecture
- Great Room
About This Home
4.99% FIXED INTEREST RATE ON SELECT HOMES!! See agent remarks for details! This is the last chance to get into this subdivision, and the ONLY Autumn floorplan being built here. This rambler is over 4,000 sqft with everything you need on the main floor: 3 big bedrooms, 2.5 bathrooms, and a wide-open layout loaded with upgrades. The great room is massive with 12-foot ceilings and oversized windows that flood it with light. The kitchen is dialed in with quartz counters, a gas range, clean finishes, and a large walk-in pantry. The primary suite is next level-vaulted ceilings, a huge walk-in closet, and a bathroom with a soaking tub, walk-in shower, and double sinks. Outside you've got RV parking, a fully landscaped yard, and a 3-car garage big enough for your trucks, toys, and storage.
Co-Listing Agent
Nathan Finlayson
Simple Choice Real Estate License #14178950
Home Details
Home Type
- Single Family
Est. Annual Taxes
- $2,900
Year Built
- Built in 2025
Lot Details
- 7,841 Sq Ft Lot
- Partially Fenced Property
- Landscaped
- Sloped Lot
- Sprinkler System
- Property is zoned Single-Family
HOA Fees
- $75 Monthly HOA Fees
Parking
- 3 Car Attached Garage
Home Design
- Rambler Architecture
- Brick Exterior Construction
Interior Spaces
- 4,046 Sq Ft Home
- 2-Story Property
- Vaulted Ceiling
- Sliding Doors
- Great Room
- Mountain Views
- Basement Fills Entire Space Under The House
- Electric Dryer Hookup
Kitchen
- Walk-In Pantry
- Gas Range
- Free-Standing Range
- Disposal
Flooring
- Carpet
- Laminate
- Tile
Bedrooms and Bathrooms
- 3 Main Level Bedrooms
- Primary Bedroom on Main
- Walk-In Closet
- Soaking Tub
- Bathtub With Separate Shower Stall
Schools
- River Rock Elementary School
- Willowcreek Middle School
- Westlake High School
Utilities
- Forced Air Heating and Cooling System
- Natural Gas Connected
Listing and Financial Details
- Home warranty included in the sale of the property
- Assessor Parcel Number 65-748-0002
Map
Home Values in the Area
Average Home Value in this Area
Tax History
| Year | Tax Paid | Tax Assessment Tax Assessment Total Assessment is a certain percentage of the fair market value that is determined by local assessors to be the total taxable value of land and additions on the property. | Land | Improvement |
|---|---|---|---|---|
| 2025 | -- | $256,500 | $256,500 | $0 |
Property History
| Date | Event | Price | List to Sale | Price per Sq Ft |
|---|---|---|---|---|
| 11/17/2025 11/17/25 | Price Changed | $799,700 | 0.0% | $198 / Sq Ft |
| 10/03/2025 10/03/25 | Price Changed | $799,800 | 0.0% | $198 / Sq Ft |
| 09/19/2025 09/19/25 | For Sale | $799,900 | -- | $198 / Sq Ft |
Source: UtahRealEstate.com
MLS Number: 2112671
- 122 N 2430 W Unit 1
- The Roslyn Plan at Carla's Cove
- The Tracie Plan at Carla's Cove
- The Brooke Plan at Carla's Cove
- The Jackie Plan at Carla's Cove
- 373 N Willow Haven Ave
- 41 N 2150 W
- 2178 W Main St Unit D301
- 210 S Tamarak Cir
- 2162 W Main St Unit E303
- 2512 W 610 N Unit 99
- 2817 W Willow Dr
- 202 S 2035 W
- 131 S 1900 W Unit 2
- 603 S 2500 W
- 1784 W Grays Place
- 1743 W Grays Place
- 811 S 2300 W
- 2190 W Cape Fox Way Unit 219
- 161 S 1475 W
- 2776 Willow Way
- 1848 W 700 S
- 1971 W 1400 N
- 227 E Alhambra Dr
- 1532 N Venetian Way
- 3923 W Rock Is Ave Unit Basement
- 1054 W Main St
- 344 North St
- 1257 E Ranch Cir
- 3695 Big Horn Dr
- 591 S Emerald Ln Unit Basement ADU
- 894 N Hillcrest Rd
- 3670 W Canyon Falls Dr
- 286 N Starboard Dr
- 1057 E Dory Boat Rd
- 1329 White St
- 278 N Starboard Dr
- 1338 E White St
- 251 N Dry Crk Rd
- 1033 E Bearing Dr
