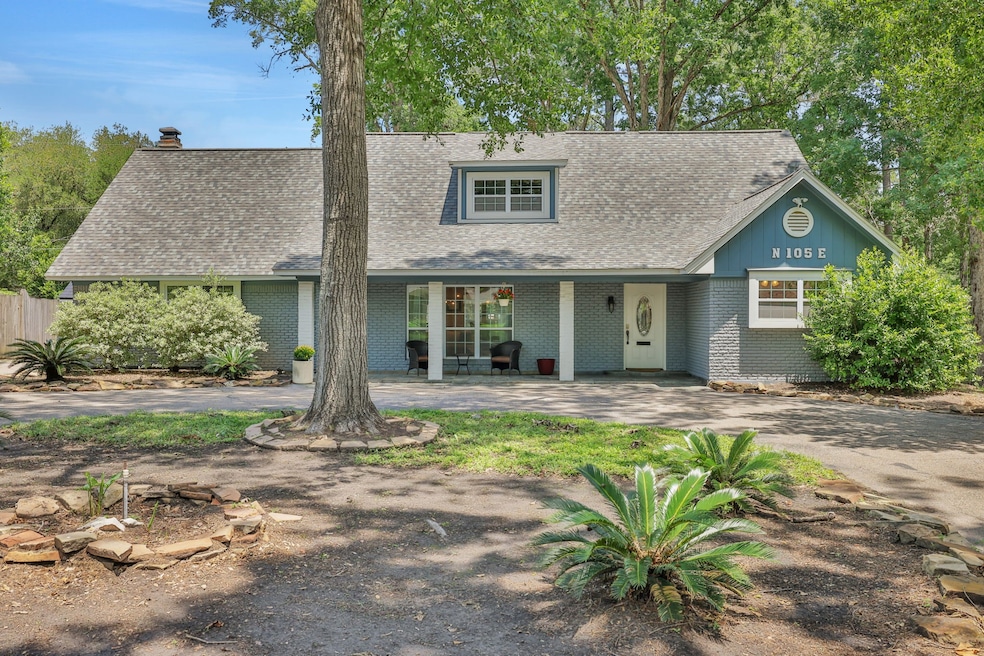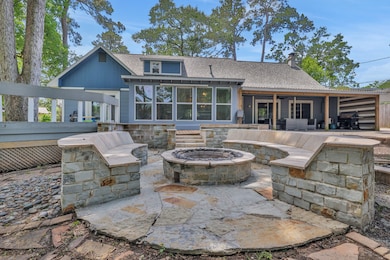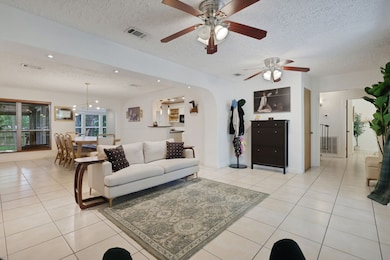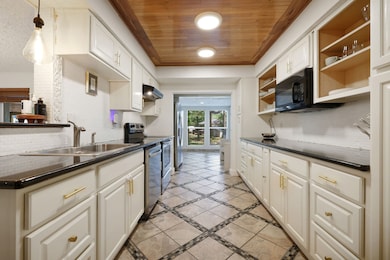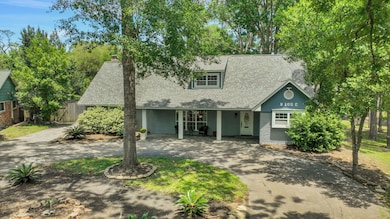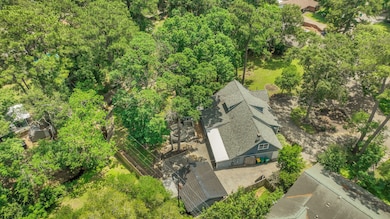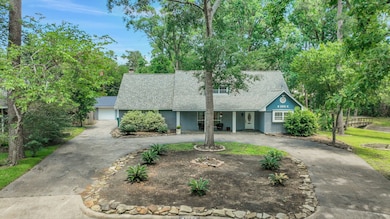
105 N Delmont Dr E Conroe, TX 77301
Estimated payment $2,756/month
Highlights
- 1.04 Acre Lot
- Deck
- Outdoor Fireplace
- Reaves Elementary School Rated A
- Traditional Architecture
- Wood Flooring
About This Home
This beautifully renovated cottage sits on a spacious, tree-filled lot in Conroe and includes Tesla solar shingles on the garage—offering next-level energy efficiency and long-term savings. Inside, enjoy an updated kitchen with granite counters, stainless appliances, and no carpet. Natural light fills the home, highlighting features like formal living with fireplace, a sunroom, mudroom, and a spacious great room. Upstairs, a large gameroom/flex space offers even more versatility. Additional perks include double-pane windows, ample storage, a built-in firepit with seating, covered patio, circle drive, and generous parking. Located in Conroe ISD with a low tax rate and easy I-45 access.
Home Details
Home Type
- Single Family
Est. Annual Taxes
- $10,097
Year Built
- Built in 1958
Lot Details
- 1.04 Acre Lot
- Back Yard Fenced
Parking
- 2 Car Detached Garage
Home Design
- Traditional Architecture
- Brick Exterior Construction
- Slab Foundation
- Composition Roof
- Cement Siding
Interior Spaces
- 3,464 Sq Ft Home
- 1.5-Story Property
- Ceiling Fan
- 1 Fireplace
- Mud Room
- Living Room
- Breakfast Room
- Dining Room
- Home Office
- Game Room
- Sun or Florida Room
- Utility Room
- Washer and Electric Dryer Hookup
- Fire and Smoke Detector
Kitchen
- Electric Oven
- Electric Cooktop
- Microwave
- Dishwasher
- Disposal
Flooring
- Wood
- Tile
Bedrooms and Bathrooms
- 3 Bedrooms
- 3 Full Bathrooms
- Double Vanity
- Soaking Tub
Eco-Friendly Details
- Energy-Efficient Windows with Low Emissivity
- Energy-Efficient HVAC
Outdoor Features
- Deck
- Covered Patio or Porch
- Outdoor Fireplace
- Shed
Schools
- Reaves Elementary School
- Peet Junior High School
- Conroe High School
Utilities
- Central Heating and Cooling System
Community Details
- Tanglewood Subdivision
Map
Home Values in the Area
Average Home Value in this Area
Tax History
| Year | Tax Paid | Tax Assessment Tax Assessment Total Assessment is a certain percentage of the fair market value that is determined by local assessors to be the total taxable value of land and additions on the property. | Land | Improvement |
|---|---|---|---|---|
| 2025 | $10,097 | $526,758 | $227,165 | $299,593 |
| 2024 | $10,097 | $527,784 | $227,165 | $300,619 |
| 2023 | $10,150 | $529,680 | $227,170 | $302,510 |
| 2022 | $4,729 | $228,030 | $227,170 | $148,940 |
| 2021 | $4,532 | $207,300 | $90,860 | $137,300 |
| 2020 | $4,300 | $188,450 | $90,860 | $133,660 |
| 2019 | $3,995 | $171,320 | $31,660 | $139,660 |
| 2018 | $3,273 | $161,620 | $31,660 | $129,960 |
| 2017 | $3,885 | $165,940 | $31,660 | $134,280 |
| 2016 | $3,721 | $158,940 | $31,660 | $146,940 |
| 2015 | $2,899 | $144,490 | $31,660 | $124,560 |
| 2014 | $2,899 | $131,350 | $28,070 | $103,280 |
Property History
| Date | Event | Price | List to Sale | Price per Sq Ft | Prior Sale |
|---|---|---|---|---|---|
| 09/06/2025 09/06/25 | Price Changed | $365,000 | -2.7% | $105 / Sq Ft | |
| 07/09/2025 07/09/25 | Price Changed | $375,000 | -11.8% | $108 / Sq Ft | |
| 06/03/2025 06/03/25 | Price Changed | $425,000 | -5.6% | $123 / Sq Ft | |
| 05/19/2025 05/19/25 | Price Changed | $450,000 | -5.3% | $130 / Sq Ft | |
| 05/09/2025 05/09/25 | For Sale | $475,000 | +23.4% | $137 / Sq Ft | |
| 06/03/2022 06/03/22 | Sold | -- | -- | -- | View Prior Sale |
| 04/28/2022 04/28/22 | Pending | -- | -- | -- | |
| 04/14/2022 04/14/22 | Price Changed | $385,000 | -1.3% | $111 / Sq Ft | |
| 03/04/2022 03/04/22 | Price Changed | $390,000 | -2.5% | $112 / Sq Ft | |
| 12/16/2021 12/16/21 | For Sale | $399,900 | -- | $115 / Sq Ft |
Purchase History
| Date | Type | Sale Price | Title Company |
|---|---|---|---|
| Trustee Deed | $264,330 | None Listed On Document | |
| Deed | $373,117 | Stewart Title | |
| Vendors Lien | -- | Stewart Title Of Montgomery |
Mortgage History
| Date | Status | Loan Amount | Loan Type |
|---|---|---|---|
| Previous Owner | $373,117 | FHA | |
| Previous Owner | $120,000 | Purchase Money Mortgage |
About the Listing Agent

Andrea Curran is an accomplished real estate professional with a track record of success in the highly competitive metro Houston area. Since beginning her real estate career in 2016 as an individual agent, Andrea has consistently demonstrated her commitment to excellence and has climbed the rankings in production and volume, ultimately becoming one of the top-ranked real estate professionals in the region.
In 2019, Andrea established The Andrea Curran Team. Under her leadership, the team
Andrea's Other Listings
Source: Houston Association of REALTORS®
MLS Number: 98848852
APN: 9230-02-01600
- 2005 Tickner St
- 15 Woody Creek Dr
- 1907 N Roberson St
- 24 Woody Creek Dr
- 2019 N Thompson St
- 5 Briarwood Dr
- 1504 N San Jacinto St
- 1304 & 1306 N Frazier St
- 1806 N Frazier St
- TBD Kathy St
- 312 Mcmillan St
- 407 W Semands St
- 1620 Odd Fellow St
- 1404 N San Jacinto St
- 1609 N Pacific St
- 1604 Shady Oaks Dr
- 2002 Willowbend St
- 921 Chase Ct
- 200 Moss Hill Ln
- 302 Conroe Dr
- 7 Woody Creek Dr Unit B
- 2019 N Thompson St Unit B
- 510 Billie Bess Ln
- 203 Linda St
- 204 Linda St
- 231 Fryer St
- 210 Betty St
- 127 Peggy St
- 121 Peggy St
- 123 Norene St
- 1620 Odd Fellow St
- 109 Janice St
- 1418 N Roberson St
- 1910 Willowbend St Unit 11
- 1619 N Frazier St
- 601 Kathy St
- 1619 N Frazier St Unit 415.1407968
- 1619 N Frazier St Unit 439.1407967
- 1619 N Frazier St Unit 414.1407966
- 1619 N Frazier St Unit 339.1407924
