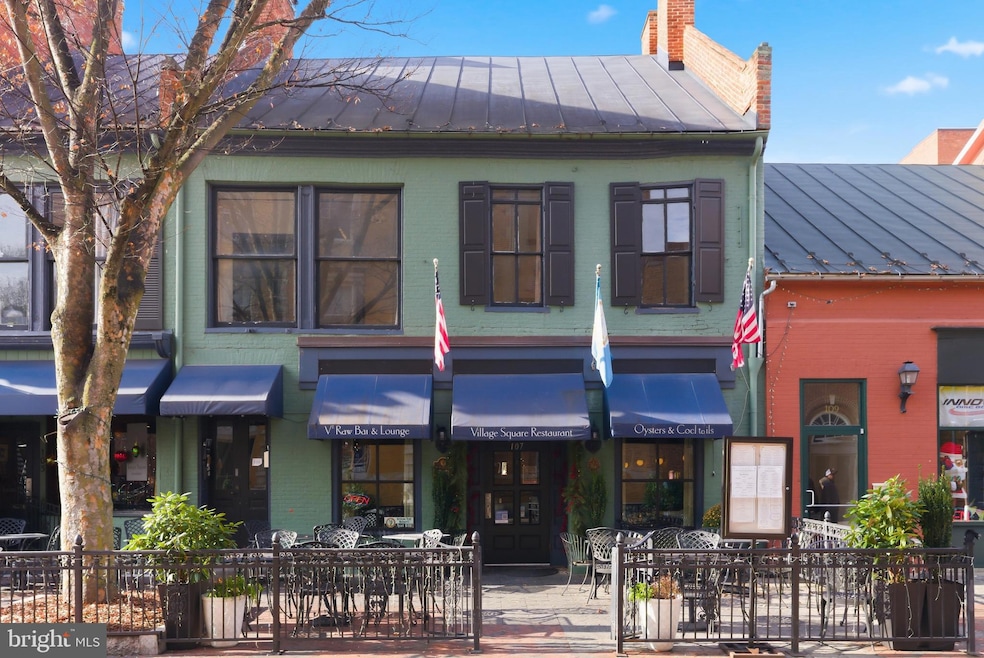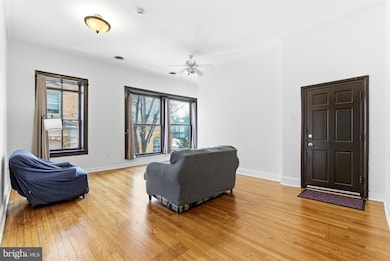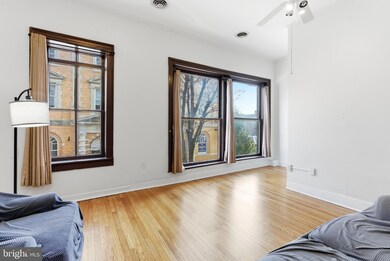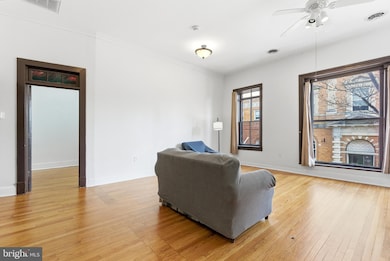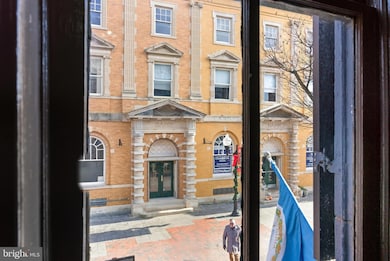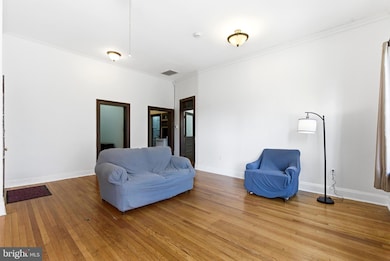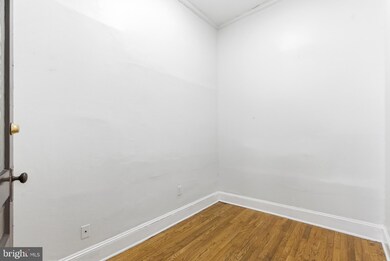105 N Loudoun St Unit 1 Winchester, VA 22601
Highlights
- Wood Flooring
- Ceiling Fan
- Back Up Electric Heat Pump System
- Central Air
- Laundry Facilities
- 4-minute walk to Clearbrook Park Maintenance
About This Home
Welcome home to 105 N Loudoun St #1. This is the apartment you've been searching for! This fantastic second floor apartment is above the Village Square restaurant, on the walking mall. This is a 1 bedroom apartment with an additional "Bonus Room" that could be used as an office, storage or a content creation room! This unit has so much charm and character. Freshly refinished hardwood floors and paint. Minutes to Shenandoah University. Includes 1 assigned parking spot downtown! Shared washer and dryer a few steps from your door step. Call today for a private showing. Water, Sewer and trash are included. No smoking on the property.
Listing Agent
(703) 943-7585 chris@colonysells.com Colony Realty License #0225258235 Listed on: 12/08/2025
Condo Details
Home Type
- Condominium
Year Built
- Built in 1814
Home Design
- Entry on the 2nd floor
- Brick Exterior Construction
Interior Spaces
- 800 Sq Ft Home
- Property has 1 Level
- Ceiling Fan
- Wood Flooring
Kitchen
- Electric Oven or Range
- Built-In Microwave
Bedrooms and Bathrooms
- 1 Main Level Bedroom
- 1 Full Bathroom
Parking
- 1 Open Parking Space
- 1 Parking Space
- Parking Lot
- Off-Street Parking
- 1 Assigned Parking Space
Utilities
- Central Air
- Back Up Electric Heat Pump System
- Electric Water Heater
Listing and Financial Details
- Residential Lease
- Security Deposit $1,400
- Tenant pays for electricity, cable TV
- Rent includes water, sewer, trash removal
- No Smoking Allowed
- 6-Month Min and 24-Month Max Lease Term
- Available 12/31/25
- Assessor Parcel Number 193-01-B-12
Community Details
Overview
- Low-Rise Condominium
- Old Town Winchester Subdivision
Amenities
- Laundry Facilities
Pet Policy
- Limit on the number of pets
- Pet Size Limit
- Pet Deposit Required
Map
Source: Bright MLS
MLS Number: VAWI2009572
- 1 N Braddock St
- 103 Marlow Ct
- 132 Amherst St
- 214 S Braddock St
- 20 W Clifford St
- 216 Fairmont Ave
- 414 S Cameron St
- 17 E Leicester St
- 420 W Cork St
- 201 Parkway St
- 423 Highland Ave
- 312 W Cecil St
- 510 S Washington St
- 510 N Loudoun St
- 127 Shirley St
- 369 Charles St
- 506 Fairmont Ave
- 400 Handley Ave
- 525 E Cork St
- 205 Shenandoah Ave
- 114 N Loudoun St
- 148 N Loudoun St
- 113 W Boscawen St Unit 3
- 18 1/2 S Braddock St
- 210 E Boscawen St Unit 203
- 210 E Boscawen St Unit 202
- 210 E Boscawen St Unit 204
- 321 N Braddock St
- 209 N Washington St
- 302 N Kent St
- 210 S Cameron St
- 127-A Peyton St
- 315 S Loudoun St
- 342 Fairmont Ave Unit 5 FULLY FURNISHED RENTAL Retro Loves Company
- 21 S Stewart St Unit 4
- 418 N Loudoun St Unit 2
- 23 S Stewart St
- 312 Amherst St
- 6 E Cecil St
- 13 E North Ave Unit 1
